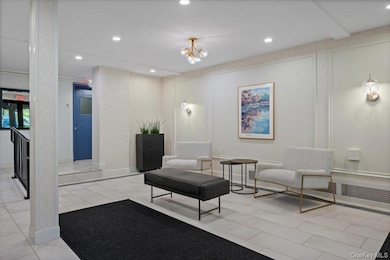Hastings Town House 445 Broadway Unit 2R Hastings On Hudson, NY 10706
Estimated payment $2,488/month
Highlights
- View of Trees or Woods
- 1.37 Acre Lot
- End Unit
- Hastings High School Rated A
- Main Floor Bedroom
- 3-minute walk to Draper Park
About This Home
Location. It is unquestionably the most important factor determining the desirability of one's home. This 2 bedroom, 2 bath unit in Hastings Townhouse is a double winner! Right at the edge of the village, it’s just a short distance to shops, restaurants, parks and Hastings Metro North Train Station. But wait, there’s more. Located on the south west corner of the building, the view from the balcony is of mature trees with dappled sunlight filtering through. One of the crown jewels of Hastings, the Old Croton Aqueduct is right behind Hastings Townhouse, inviting an easy stroll or a more vigorous run or cycle adventure. The building has had many updates in recent years and presents itself as completely refreshed with new paint, polish and inviting landscaping. The apartment is move in ready with updated kitchen and baths. Don't miss this one; it's your big opportunity to find just the right place in just the right community!
Listing Agent
Houlihan Lawrence Inc. Brokerage Phone: 914-591-2700 License #40DO1061042 Listed on: 09/12/2025

Co-Listing Agent
Houlihan Lawrence Inc. Brokerage Phone: 914-591-2700 License #10401283823
Property Details
Home Type
- Co-Op
Year Built
- Built in 1967
Lot Details
- 1.37 Acre Lot
- End Unit
- West Facing Home
Home Design
- Garden Home
- Brick Exterior Construction
- Frame Construction
Interior Spaces
- 989 Sq Ft Home
- Views of Woods
- Laundry in Hall
Kitchen
- Galley Kitchen
- Gas Range
- Microwave
- Dishwasher
Bedrooms and Bathrooms
- 2 Bedrooms
- Main Floor Bedroom
- En-Suite Primary Bedroom
- Walk-In Closet
- Bathroom on Main Level
- 2 Full Bathrooms
Basement
- Walk-Out Basement
- Basement Storage
Parking
- 1 Parking Space
- Assigned Parking
Schools
- Hillside Elementary School
- Farragut Middle School
- Hastings High School
Utilities
- Cooling System Mounted To A Wall/Window
- Baseboard Heating
- Hot Water Heating System
- Heating System Uses Natural Gas
- Natural Gas Connected
- Private Water Source
Additional Features
- Accessible Approach with Ramp
- Balcony
Listing and Financial Details
- Assessor Parcel Number 2607-004-080-00060-000-0002
Community Details
Amenities
- Laundry Facilities
Pet Policy
- No Dogs Allowed
Map
About Hastings Town House
Home Values in the Area
Average Home Value in this Area
Property History
| Date | Event | Price | List to Sale | Price per Sq Ft |
|---|---|---|---|---|
| 10/06/2025 10/06/25 | Pending | -- | -- | -- |
| 09/12/2025 09/12/25 | For Sale | $399,000 | -- | $403 / Sq Ft |
Source: OneKey® MLS
MLS Number: 908980
APN: 552607 4.80-60-2
- 445 Broadway Unit 2-O
- 445 Broadway Unit 3A
- 45 Main St Unit 2A
- 555 Broadway Unit 1H
- 24 School St
- 31 Maple Ave Unit 2A
- 1 Nodine St Unit 1
- 6 Nodine St Unit 6
- 5 Nodine St Unit 5
- 350 Warburton Ave
- 65 Circle Dr
- 51 Branford Rd
- 99 Pinecrest Pkwy
- 22 Lincoln Ave
- 66 Summit Dr
- 12 Glenn Place
- 132 Edgars Ln
- 40 Floral Dr
- 737 N Broadway Unit 2D
- 7 Ravine Dr






