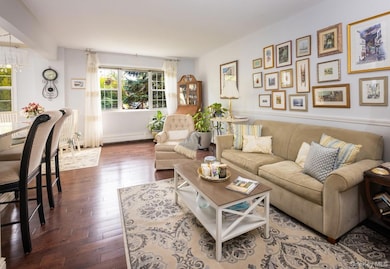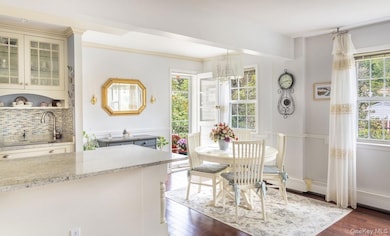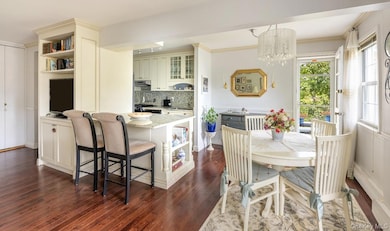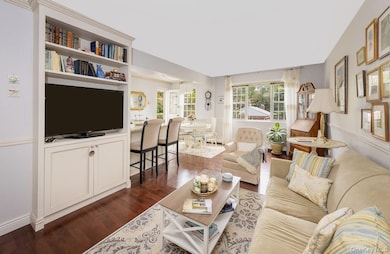Hastings Town House 445 Broadway Unit 3A Hastings On Hudson, NY 10706
Estimated payment $4,116/month
Highlights
- 1.37 Acre Lot
- Open Floorplan
- Granite Countertops
- Hastings High School Rated A
- End Unit
- 3-minute walk to Draper Park
About This Home
Enjoy a European lifestyle in this bright and spacious top-floor corner residence. Perfectly situated within walking distance to Main Street shopping, schools, parks, and public transportation, this pristine home blends modern convenience with Parisian-inspired charm. The recent open-concept renovations feature flush closet doors, custom built-in cabinetry, a wide granite island, and hardwood floors throughout. A stunning east-facing picture window floods the living area with morning light and overlooks a bouquet of cherry blossoms each spring. The main living space extends to a private balcony framed by wrought-iron railings and Mediterranean-style views. The recent kitchen renovation offers a gas range, stainless steel appliances, and an oversized farmhouse sink. A bonus pantry closet with outlets has been added for more valuable kitchen storage. Both large bedrooms include walk-in closets, built-in AC units, double windows, and wood flooring, while the primary suite boasts a renovated en suite bath. Thoughtful details throughout the home include new radiator covers, generous storage, and a large-capacity refrigerator. The building offers a renovated lobby with touch-screen entry system, elevator, same-floor laundry, landscaped garden with barbecue area, and off-street parking. Set in the heart of Hastings-on-Hudson with top-rated schools and a vibrant downtown, this top floor residence, 3A, combines elegance, convenience, and an ideal Rivertowns lifestyle.
Listing Agent
Coldwell Banker Realty Brokerage Phone: 914-693-5476 License #40FO0456224 Listed on: 10/15/2025

Property Details
Home Type
- Co-Op
Year Built
- Built in 1967
Lot Details
- 1.37 Acre Lot
- End Unit
- 1 Common Wall
HOA Fees
- $1,249 Monthly HOA Fees
Parking
- Assigned Parking
Home Design
- Garden Home
- Brick Exterior Construction
- Frame Construction
Interior Spaces
- 1,000 Sq Ft Home
- Open Floorplan
- Built-In Features
Kitchen
- Breakfast Bar
- Oven
- Gas Range
- Microwave
- Dishwasher
- Stainless Steel Appliances
- Kitchen Island
- Granite Countertops
Bedrooms and Bathrooms
- 2 Bedrooms
- En-Suite Primary Bedroom
- Walk-In Closet
- 2 Full Bathrooms
Laundry
- Laundry in multiple locations
- Laundry in Hall
Outdoor Features
- Balcony
Schools
- Hillside Elementary School
- Farragut Middle School
- Hastings High School
Utilities
- Cooling System Mounted To A Wall/Window
- Baseboard Heating
- Hot Water Heating System
- Heating System Uses Natural Gas
Community Details
Overview
- Association fees include common area maintenance, exterior maintenance, gas, grounds care, heat, hot water, snow removal
Amenities
- Laundry Facilities
Pet Policy
- No Dogs Allowed
Map
About Hastings Town House
Home Values in the Area
Average Home Value in this Area
Property History
| Date | Event | Price | List to Sale | Price per Sq Ft |
|---|---|---|---|---|
| 11/11/2025 11/11/25 | Pending | -- | -- | -- |
| 10/15/2025 10/15/25 | For Sale | $459,000 | -- | $459 / Sq Ft |
Source: OneKey® MLS
MLS Number: 922674
APN: 552607 4.80-60-2
- 445 Broadway Unit 2-O
- 31 Hillside Ave
- 555 Broadway Unit 1H
- 565 Broadway Unit 4A
- 565 Broadway Unit 1A
- 24 School St
- 2 Marble Terrace
- 90 Rosedale Ave
- 31 Maple Ave Unit 2A
- 57 Maple Ave Unit 2B
- 1 Nodine St Unit 1
- 6 Nodine St Unit 6
- 5 Nodine St Unit 5
- 350 Warburton Ave
- 65 Circle Dr
- 51 Branford Rd
- 99 Pinecrest Pkwy
- 12 Glenn Place
- 132 Edgars Ln
- 25 Fenwick Rd






