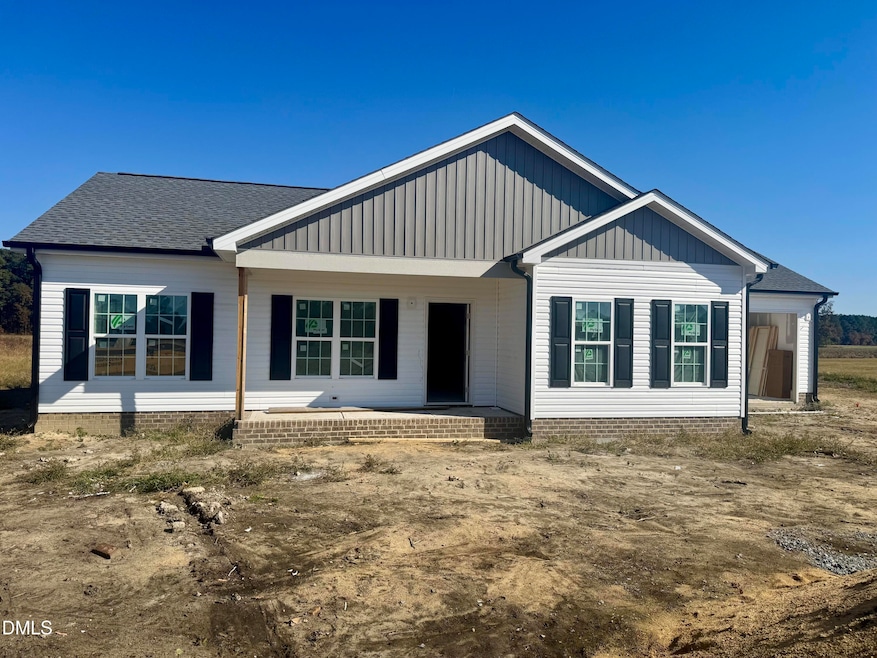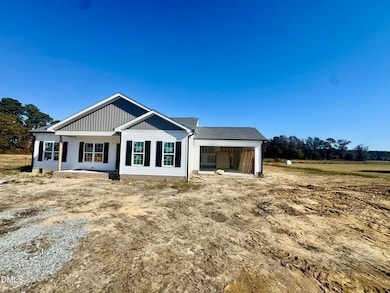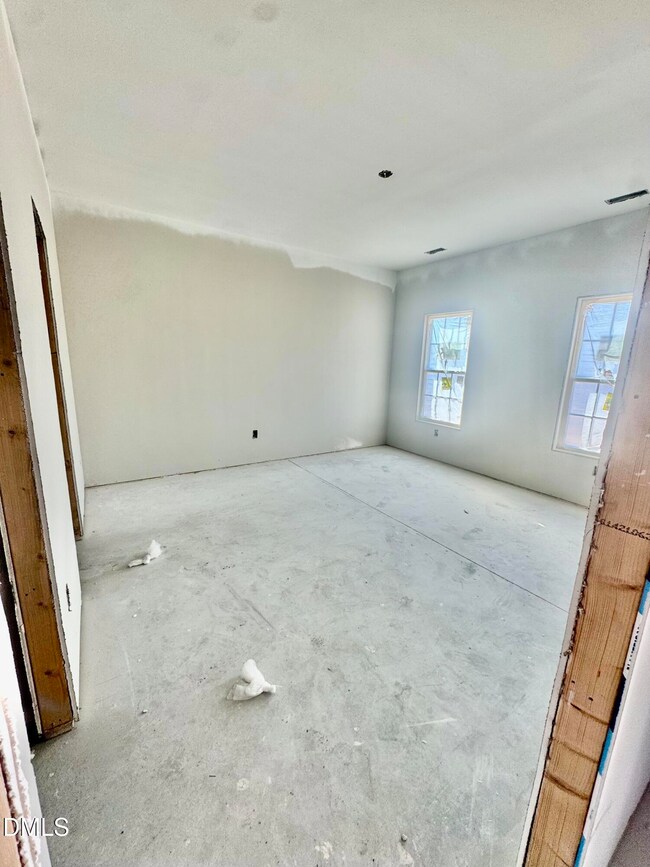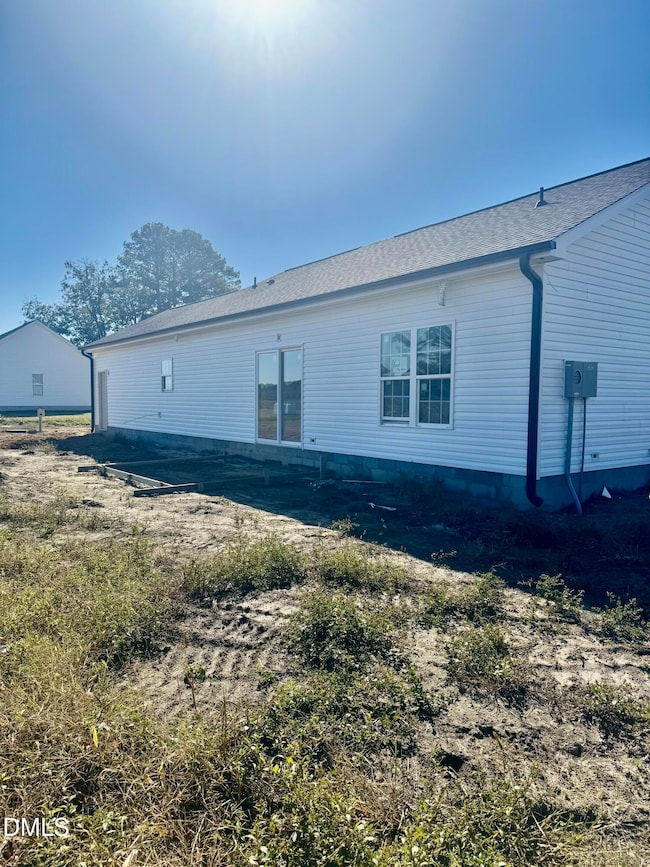445 Bud Johnson Rd Newton Grove, NC 28366
Estimated payment $1,458/month
3
Beds
2
Baths
1,270
Sq Ft
$217
Price per Sq Ft
Highlights
- Under Construction
- Vaulted Ceiling
- No HOA
- Midway Middle School Rated A-
- Traditional Architecture
- 2 Car Attached Garage
About This Home
Introducing The Waller Plan Located in the Midway School District of Sampson County. Estimated Completion is December of 2025! Welcome to This Gorgeous New Construction with Tons of Character & Be Home for the Holidays! Luxury Vinyl Flooring, Granite Countertops, Stainless Steel Appliances Including a Built-In Air Fryer in the Range, and Over 3/4 of an Acre with No Restrictions. Vaulted Ceilings in The Living Room & Concrete Pad Out Back for Entertaining. Come Tour Today!
Home Details
Home Type
- Single Family
Est. Annual Taxes
- $114
Year Built
- Built in 2025 | Under Construction
Lot Details
- 0.77 Acre Lot
Parking
- 2 Car Attached Garage
Home Design
- Home is estimated to be completed on 12/15/25
- Traditional Architecture
- Slab Foundation
- Frame Construction
- Shingle Roof
- Vinyl Siding
Interior Spaces
- 1,270 Sq Ft Home
- 1-Story Property
- Vaulted Ceiling
- Luxury Vinyl Tile Flooring
Kitchen
- Electric Range
- Dishwasher
Bedrooms and Bathrooms
- 3 Main Level Bedrooms
- 2 Full Bathrooms
Schools
- Midway Elementary And Middle School
- Midway High School
Utilities
- Central Air
- Heat Pump System
- Well
- Water Heater
- Septic Tank
Community Details
- No Home Owners Association
Listing and Financial Details
- Assessor Parcel Number 05014720316
Map
Create a Home Valuation Report for This Property
The Home Valuation Report is an in-depth analysis detailing your home's value as well as a comparison with similar homes in the area
Home Values in the Area
Average Home Value in this Area
Property History
| Date | Event | Price | List to Sale | Price per Sq Ft |
|---|---|---|---|---|
| 11/19/2025 11/19/25 | For Sale | $275,000 | -- | $217 / Sq Ft |
Source: Doorify MLS
Source: Doorify MLS
MLS Number: 10133798
Nearby Homes
- 267 Ed Collins Ln
- 1509 Sampson Acres Dr
- 224 Oak Hill Dr
- 260 Naylor School Rd
- 00 Trail End Ln
- 00 Trail End Ln Unit LotWP001
- 3570 Penny Tew Mill Rd
- 381 Royal Rd
- 174 Covenant Ln
- 0 Old Tower Rd
- 80 Covenant Ln
- 352 Old Crow Rd
- 5575 Straw Pond School Rd
- 623 O B J Rd
- 2546 Parker Memorial Rd
- 2534 Parker Memorial Rd
- 2506 Parker Memorial Rd
- 97 Sawyer Mill Dr
- 53 Windsong Ln
- 1269 Ira B Tart Rd
- 402 Mill Creek Church Rd
- 400 S Washington Ave
- 508 S Magnolia Ave
- 401 S Clinton Ave Unit B
- 9614 Dunn Rd
- 405 W Harnett St Unit A
- 4851 Veasey Mill Dr
- 309 Saint St
- 206 St Matthews Rd
- 204 St Matthews Rd
- 610 S Blackmon St
- 608 S Blackmon St
- 606 S Blackmon St
- 1580 N Honeycutt St
- 106 Boomer St
- 302 N 10th St
- 201 N 13th St






