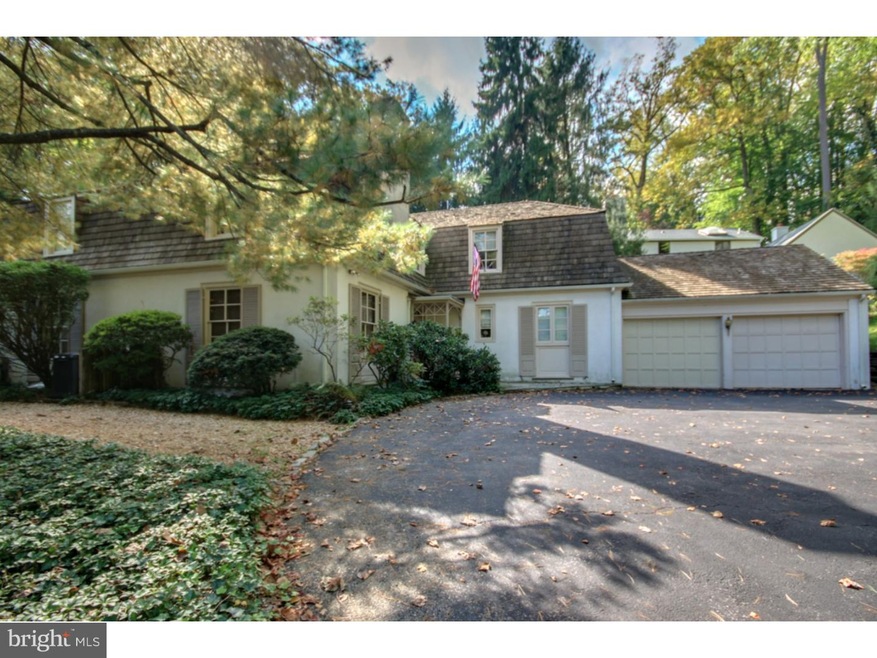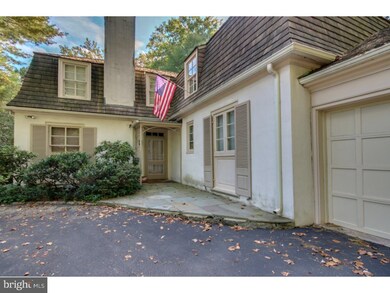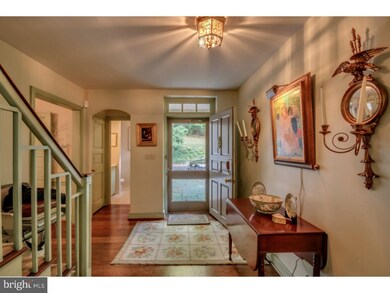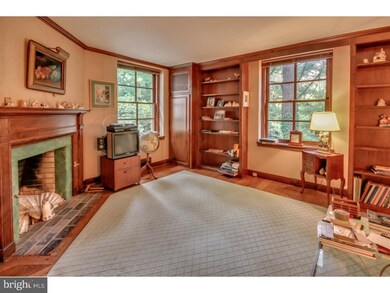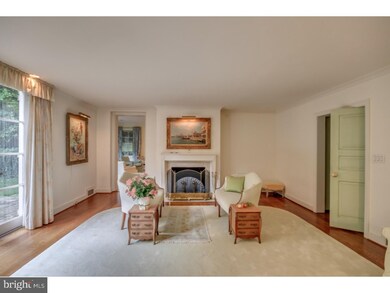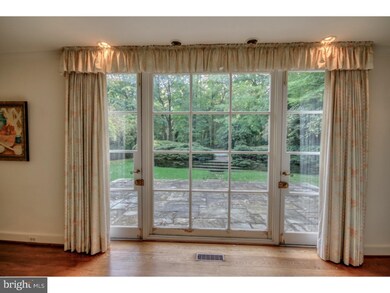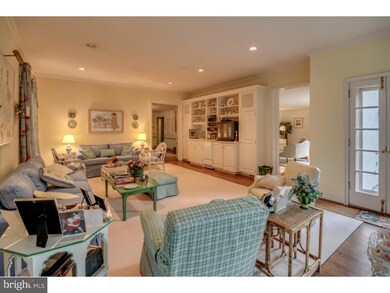
445 Caversham Rd Bryn Mawr, PA 19010
Highlights
- In Ground Pool
- French Architecture
- Attic
- Welsh Valley Middle School Rated A+
- Wood Flooring
- 2 Fireplaces
About This Home
As of July 2020Beautiful French colonial house on one of Bryn Mawr's most desirable streets features gracious spaces for living and entertaining family and friends. The center hall leads to the library, living and dining rooms and all have random width hardwood floors. Lovely fireplaces warm the library and living rooms. In the dining room, chair and crown molding frame the hand painted wall mural. The family room features a garden area and built-in cabinetry with wet bar and ice maker. Doors lead to the bluestone terrace from the living and family rooms. Beyond the terrace and up four steps is the pool with surrounding stone walls and specimen plantings. Completing the main floor are the updated kitchen, breakfast, laundry and powder rooms. No getting cold or wet in inclement weather; the two car attached garage is accessed from the kitchen. On the second floor are four well sized bedrooms with hardwood floors, good closet space and three full bathrooms. The basement is unfinished and dry. Lastly, the home's generator helps you live comfortably through power outages. Rightsize to this wonderful home in the heart of the Main Line. Any sale of the Property may be subject to approval of Lender.
Last Agent to Sell the Property
BHHS Fox & Roach-Haverford License #RS310175 Listed on: 11/02/2015

Home Details
Home Type
- Single Family
Year Built
- Built in 1968
Lot Details
- 0.77 Acre Lot
- Corner Lot
- Sloped Lot
- Property is in good condition
- Property is zoned R2
Parking
- 2 Car Direct Access Garage
- 3 Open Parking Spaces
- Driveway
Home Design
- French Architecture
- Flat Roof Shape
- Brick Foundation
- Pitched Roof
- Wood Roof
- Stucco
Interior Spaces
- 3,758 Sq Ft Home
- Property has 2 Levels
- Wet Bar
- 2 Fireplaces
- Family Room
- Living Room
- Dining Room
- Unfinished Basement
- Partial Basement
- Home Security System
- Attic
Kitchen
- Built-In Double Oven
- Dishwasher
- Disposal
Flooring
- Wood
- Tile or Brick
- Vinyl
Bedrooms and Bathrooms
- 4 Bedrooms
- En-Suite Primary Bedroom
- En-Suite Bathroom
- 3.5 Bathrooms
- Walk-in Shower
Laundry
- Laundry Room
- Laundry on main level
Outdoor Features
- In Ground Pool
- Patio
- Exterior Lighting
Schools
- Gladwyne Elementary School
- Welsh Valley Middle School
- Harriton Senior High School
Utilities
- Forced Air Heating and Cooling System
- Heating System Uses Gas
- Natural Gas Water Heater
- Cable TV Available
Community Details
- No Home Owners Association
Listing and Financial Details
- Tax Lot 092
- Assessor Parcel Number 40-00-09412-007
Ownership History
Purchase Details
Home Financials for this Owner
Home Financials are based on the most recent Mortgage that was taken out on this home.Purchase Details
Home Financials for this Owner
Home Financials are based on the most recent Mortgage that was taken out on this home.Purchase Details
Similar Homes in the area
Home Values in the Area
Average Home Value in this Area
Purchase History
| Date | Type | Sale Price | Title Company |
|---|---|---|---|
| Deed | $1,300,000 | None Available | |
| Deed | $725,000 | None Available | |
| Deed | $650,000 | -- |
Mortgage History
| Date | Status | Loan Amount | Loan Type |
|---|---|---|---|
| Open | $400,000 | Credit Line Revolving | |
| Open | $975,000 | New Conventional | |
| Previous Owner | $600,000 | Adjustable Rate Mortgage/ARM | |
| Previous Owner | $417,000 | New Conventional | |
| Previous Owner | $880,000 | No Value Available | |
| Previous Owner | $108,900 | No Value Available | |
| Previous Owner | $150,000 | No Value Available | |
| Previous Owner | $1,012,000 | No Value Available | |
| Previous Owner | $127,300 | No Value Available | |
| Previous Owner | $100,000 | No Value Available | |
| Previous Owner | $900,000 | No Value Available | |
| Previous Owner | $600,000 | No Value Available | |
| Previous Owner | $550,000 | New Conventional | |
| Previous Owner | $50,000 | Credit Line Revolving |
Property History
| Date | Event | Price | Change | Sq Ft Price |
|---|---|---|---|---|
| 07/31/2020 07/31/20 | Sold | $1,300,000 | -3.7% | $340 / Sq Ft |
| 06/24/2020 06/24/20 | Pending | -- | -- | -- |
| 06/07/2020 06/07/20 | Price Changed | $1,350,000 | -5.3% | $353 / Sq Ft |
| 05/29/2020 05/29/20 | For Sale | $1,425,000 | +9.6% | $373 / Sq Ft |
| 03/22/2020 03/22/20 | Off Market | $1,300,000 | -- | -- |
| 03/06/2020 03/06/20 | For Sale | $1,425,000 | +96.6% | $373 / Sq Ft |
| 04/25/2016 04/25/16 | Sold | $725,000 | -14.6% | $193 / Sq Ft |
| 02/17/2016 02/17/16 | Price Changed | $849,000 | -11.1% | $226 / Sq Ft |
| 12/07/2015 12/07/15 | Price Changed | $955,000 | -4.0% | $254 / Sq Ft |
| 11/16/2015 11/16/15 | Price Changed | $995,000 | -9.5% | $265 / Sq Ft |
| 11/02/2015 11/02/15 | For Sale | $1,100,000 | -- | $293 / Sq Ft |
Tax History Compared to Growth
Tax History
| Year | Tax Paid | Tax Assessment Tax Assessment Total Assessment is a certain percentage of the fair market value that is determined by local assessors to be the total taxable value of land and additions on the property. | Land | Improvement |
|---|---|---|---|---|
| 2025 | $20,619 | $493,680 | -- | -- |
| 2024 | $20,619 | $493,680 | -- | -- |
| 2023 | $19,759 | $493,680 | $0 | $0 |
| 2022 | $19,392 | $493,680 | $0 | $0 |
| 2021 | $18,950 | $493,680 | $0 | $0 |
| 2020 | $18,487 | $493,680 | $0 | $0 |
| 2019 | $18,161 | $493,680 | $0 | $0 |
| 2018 | $18,162 | $493,680 | $0 | $0 |
| 2017 | $17,494 | $493,680 | $0 | $0 |
| 2016 | $17,302 | $595,070 | $349,420 | $245,650 |
| 2015 | $20,161 | $595,070 | $349,420 | $245,650 |
| 2014 | $19,444 | $595,070 | $349,420 | $245,650 |
Agents Affiliated with this Home
-
Gwen Janicki

Seller's Agent in 2020
Gwen Janicki
Compass RE
(610) 207-3995
20 Total Sales
-
Megan Van Arkel

Buyer's Agent in 2020
Megan Van Arkel
Compass RE
(610) 329-7504
3 in this area
45 Total Sales
-
Megan Mahoney

Seller's Agent in 2016
Megan Mahoney
BHHS Fox & Roach
(215) 913-9750
4 in this area
27 Total Sales
-
JUDITH GETSON

Buyer's Agent in 2016
JUDITH GETSON
Keller Williams Main Line
(610) 505-0526
2 Total Sales
Map
Source: Bright MLS
MLS Number: 1003485695
APN: 40-00-09412-007
- 716 Old Gulph Rd
- 315 Caversham Rd
- 311 Millbank Rd
- 545 Avonwood Rd
- 135 Fishers Rd
- 540 Maison Place
- 351 Laurel Ln
- 919 Montgomery Ave Unit 2-5
- 922 Montgomery Ave Unit C-1
- 922 Montgomery Ave Unit D5
- 580 Barrett Ave
- 1107 Montgomery Ave
- 941 Sargent Ave
- 432 Montgomery Ave Unit 401
- 100 Grays Ln Unit 302-304
- 856 Martin Ave
- 1019 Morris Ave
- 1064 Floyd Terrace
- 822 Great Springs Rd
- 110 Pennsylvania Ave
