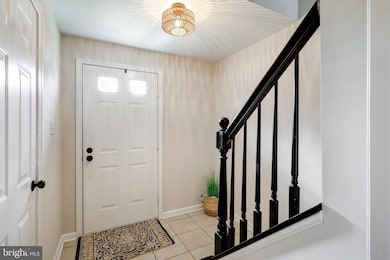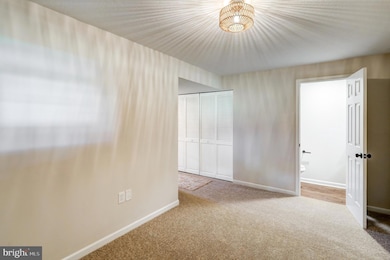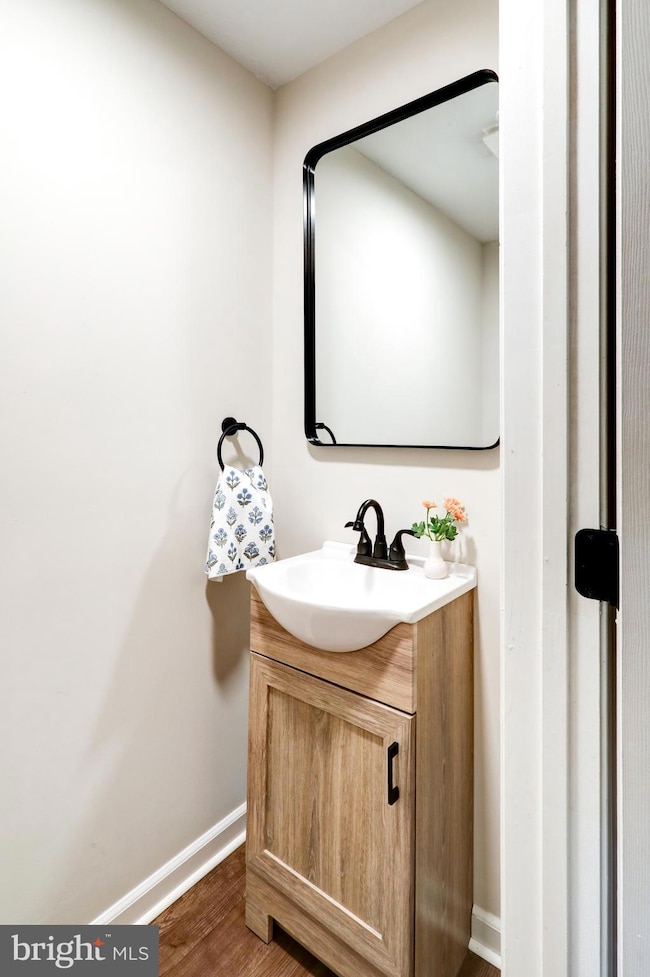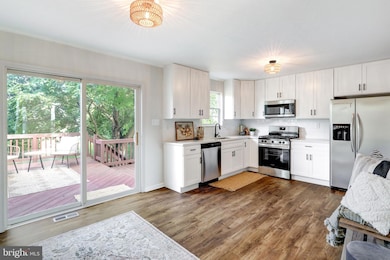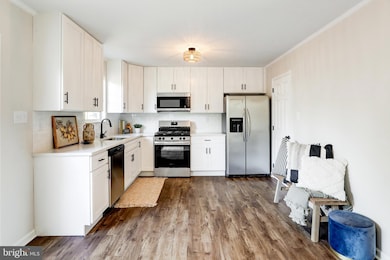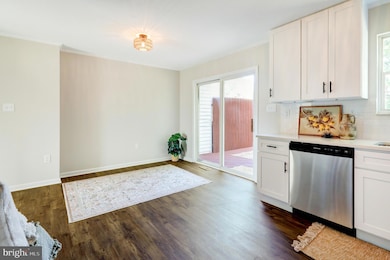Estimated payment $1,639/month
Highlights
- Colonial Architecture
- Upgraded Countertops
- 1 Car Attached Garage
- Deck
- Stainless Steel Appliances
- Bathtub with Shower
About This Home
Come check out this recently renovated end unit townhome! It has 4 bedrooms and 2 and a half bathrooms. The home boasts new paint and flooring throughout. The kitchen has new cabinets and countertops. The first floor has a bonus room that could be used as a family room, extra storage, etc. The backyard has a deck to enjoy and there is an attached 1 car garage. The home also has a new roof. All that’s left to do is move in!
Listing Agent
(717) 701-9063 rollandkingIII@comcast.net Charles & Associates RE License #RS299123 Listed on: 09/11/2025
Townhouse Details
Home Type
- Townhome
Est. Annual Taxes
- $3,658
Year Built
- Built in 2001
Lot Details
- 5,645 Sq Ft Lot
- Property is in excellent condition
HOA Fees
- $46 Monthly HOA Fees
Parking
- 1 Car Attached Garage
- 2 Driveway Spaces
- Parking Storage or Cabinetry
- Front Facing Garage
Home Design
- Colonial Architecture
- Shingle Roof
- Aluminum Siding
- Vinyl Siding
- Concrete Perimeter Foundation
Interior Spaces
- 1,200 Sq Ft Home
- Property has 3 Levels
- Dining Area
Kitchen
- Gas Oven or Range
- Built-In Microwave
- Dishwasher
- Stainless Steel Appliances
- Upgraded Countertops
Bedrooms and Bathrooms
- Bathtub with Shower
- Walk-in Shower
Outdoor Features
- Deck
Utilities
- Forced Air Heating and Cooling System
- 200+ Amp Service
- Natural Gas Water Heater
Community Details
- Buttonwood Crossing HOA
- Buttonwood Crossing Subdivision
Listing and Financial Details
- Tax Lot 0124
- Assessor Parcel Number 66-000-03-0124-00-00000
Map
Home Values in the Area
Average Home Value in this Area
Tax History
| Year | Tax Paid | Tax Assessment Tax Assessment Total Assessment is a certain percentage of the fair market value that is determined by local assessors to be the total taxable value of land and additions on the property. | Land | Improvement |
|---|---|---|---|---|
| 2025 | $1,281 | $92,540 | $27,020 | $65,520 |
| 2024 | $3,450 | $92,540 | $27,020 | $65,520 |
| 2023 | $3,450 | $92,540 | $27,020 | $65,520 |
| 2022 | $3,312 | $92,540 | $27,020 | $65,520 |
| 2021 | $3,263 | $92,540 | $27,020 | $65,520 |
| 2020 | $3,263 | $92,540 | $27,020 | $65,520 |
| 2019 | $3,126 | $92,540 | $27,020 | $65,520 |
| 2018 | $3,050 | $92,540 | $27,020 | $65,520 |
| 2017 | $2,936 | $92,540 | $27,020 | $65,520 |
| 2016 | $0 | $92,540 | $27,020 | $65,520 |
| 2015 | -- | $92,540 | $27,020 | $65,520 |
| 2014 | -- | $92,540 | $27,020 | $65,520 |
Property History
| Date | Event | Price | List to Sale | Price per Sq Ft |
|---|---|---|---|---|
| 11/25/2025 11/25/25 | Pending | -- | -- | -- |
| 11/20/2025 11/20/25 | Price Changed | $244,900 | -2.0% | $204 / Sq Ft |
| 11/12/2025 11/12/25 | For Sale | $249,900 | 0.0% | $208 / Sq Ft |
| 10/27/2025 10/27/25 | Pending | -- | -- | -- |
| 10/21/2025 10/21/25 | For Sale | $249,900 | 0.0% | $208 / Sq Ft |
| 09/15/2025 09/15/25 | Pending | -- | -- | -- |
| 09/11/2025 09/11/25 | For Sale | $249,900 | -- | $208 / Sq Ft |
Purchase History
| Date | Type | Sale Price | Title Company |
|---|---|---|---|
| Sheriffs Deed | $1,771 | None Available | |
| Interfamily Deed Transfer | $132,000 | Premier Deb | |
| Deed | $99,061 | -- |
Mortgage History
| Date | Status | Loan Amount | Loan Type |
|---|---|---|---|
| Previous Owner | $105,600 | Purchase Money Mortgage | |
| Previous Owner | $98,284 | FHA |
Source: Bright MLS
MLS Number: PAYK2089750
APN: 66-000-03-0124.00-00000
- 310 Charles Cir
- 65 N Prospect St
- 5002 Picking Rd
- 244 W Market St
- 529 W Market St
- 215 Frysville Rd
- 5030 Yorkana Rd
- 0 Glenmoore Model at Eagles View Unit PAYK2094936
- 0 View Unit PAYK2092882
- 0 Jamestown Model at Eagles View Unit PAYK2079830
- 4761 Baer Valley Ln
- 4640 Freys Ln
- 108 Bluestone Rd
- 258 James Way
- 268 David Cir
- 65 Campbell Rd
- 5751 Mount Pisgah Rd
- 4810 Fake Rd
- 4189 Greywood Dr
- 4230 Peach Orchard Hollow

