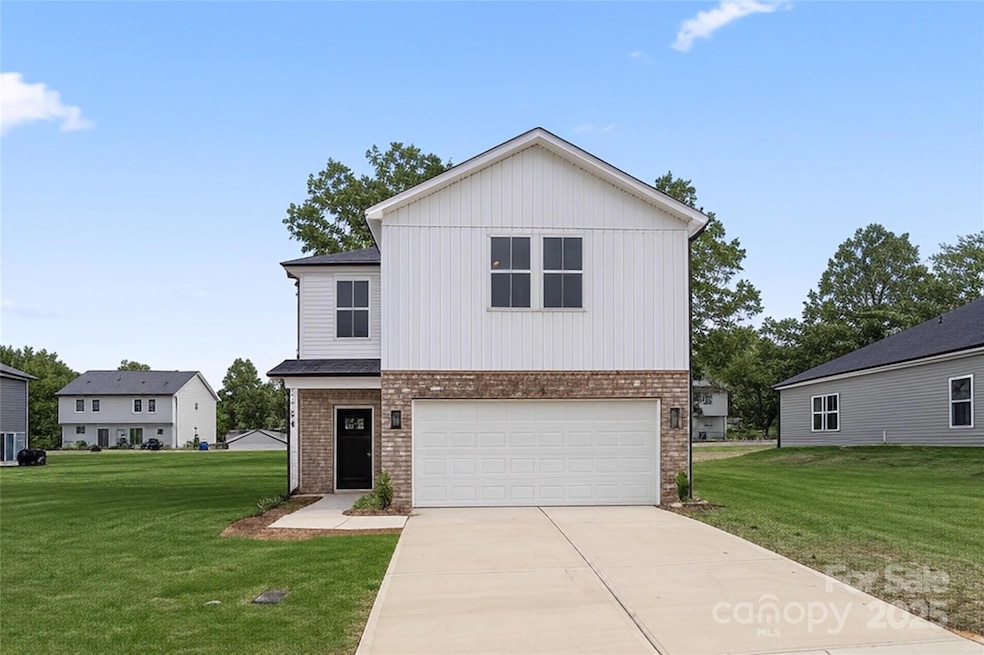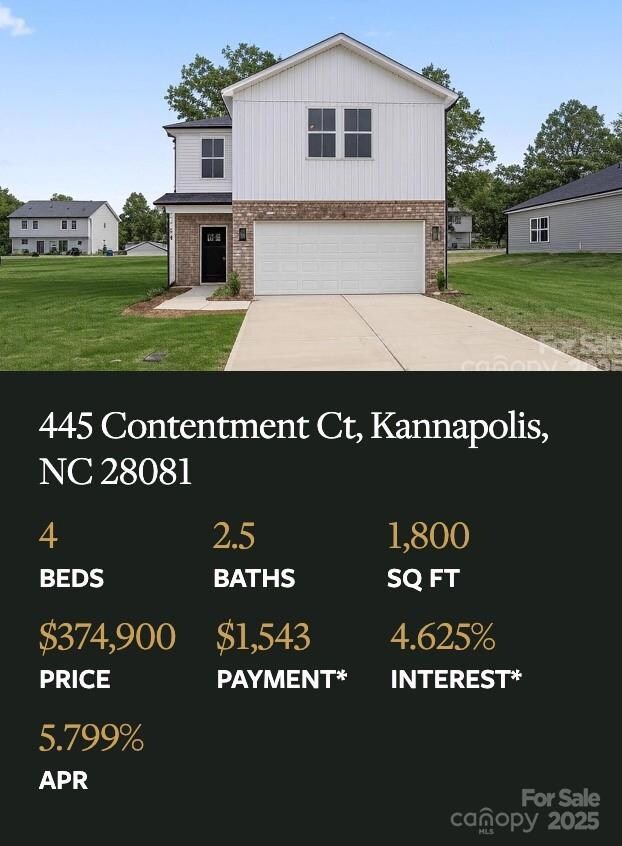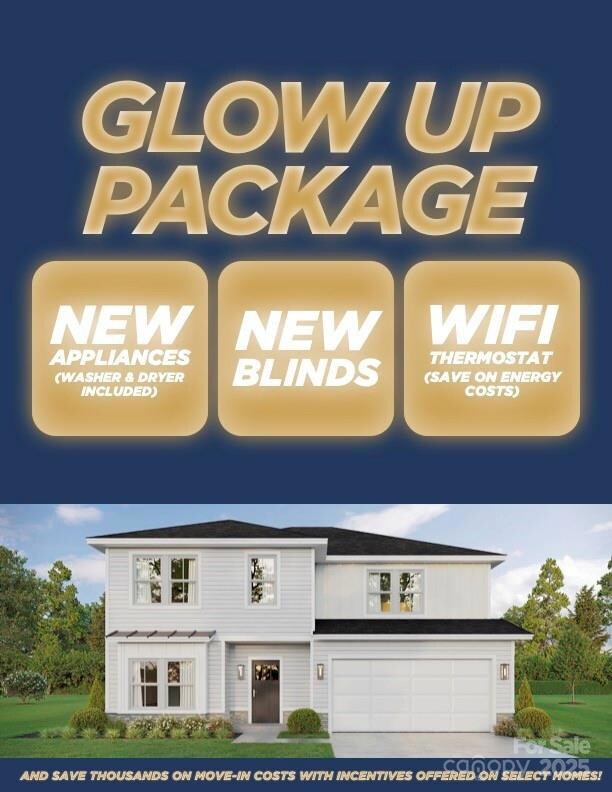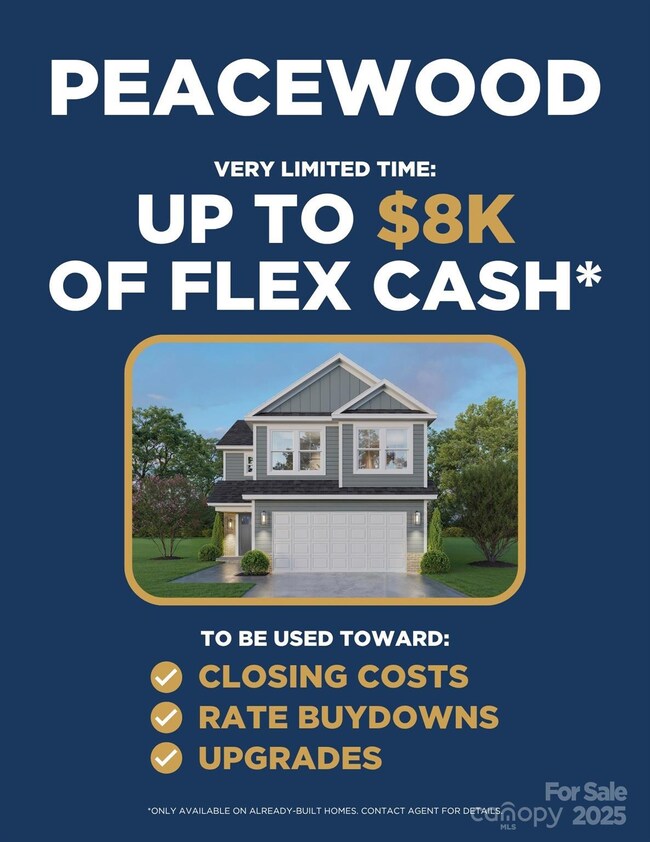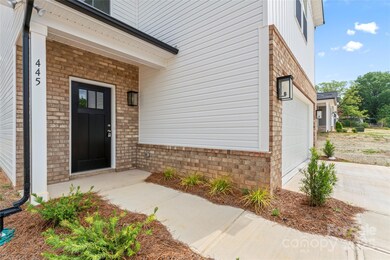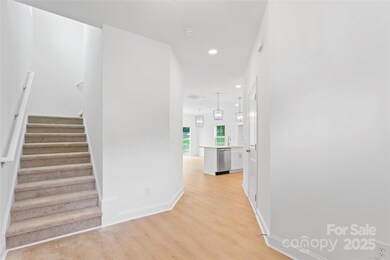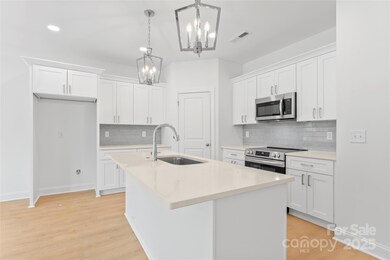445 Contentment Ct Unit 19 Kannapolis, NC 28081
Estimated payment $2,401/month
Highlights
- New Construction
- Patio
- Central Heating and Cooling System
- 2 Car Attached Garage
- Laundry Room
- Ceiling Fan
About This Home
Discover Peacewood, where modern living meets everyday convenience. These well-priced new homes feature open layouts, quality finishes, and thoughtful design just minutes from downtown Kannapolis, Village Park, Gem Theater, and local dining. Peacewood is a peaceful oasis amid Kannapolis growth — new homes offering comfort, value, and proximity to all downtown amenities. Built with craftsmanship and lasting quality, this neighborhood delivers affordable new construction without compromise. Now offering $8,000 in FlexCash (on most homes) toward closing costs, upgrades, or a rate buy-down. Enjoy our builders' best deals of the season with Home for the Holidays! Reach out today and discover how low your monthly payment can be. Ask about presales — additional homes and lots may be available that are not yet listed on MLS. A rare chance to own new construction close to it all!al financing available exclusively through PresPro Homes and our preferred lender, with rates as low as 4.99%!
Listing Agent
CEDAR REALTY LLC Brokerage Email: kaitlynne@livecedar.com License #335618 Listed on: 07/23/2025
Home Details
Home Type
- Single Family
Year Built
- Built in 2025 | New Construction
HOA Fees
- $50 Monthly HOA Fees
Parking
- 2 Car Attached Garage
- Driveway
- 2 Open Parking Spaces
Home Design
- Slab Foundation
- Architectural Shingle Roof
- Vinyl Siding
- Stone Veneer
Interior Spaces
- 2-Story Property
- Ceiling Fan
- Carbon Monoxide Detectors
Kitchen
- Electric Oven
- Electric Range
- Microwave
- Dishwasher
- Disposal
Flooring
- Carpet
- Vinyl
Bedrooms and Bathrooms
- 4 Bedrooms
Laundry
- Laundry Room
- Washer and Electric Dryer Hookup
Outdoor Features
- Patio
Schools
- North Kannapolis Elementary School
- Kannapolis Middle School
- Kannapolis High School
Utilities
- Central Heating and Cooling System
- Cable TV Available
Community Details
- Built by Prespro
- Peacewood Subdivision, Maple Floorplan
- Mandatory home owners association
Listing and Financial Details
- Assessor Parcel Number 152A019
Map
Home Values in the Area
Average Home Value in this Area
Property History
| Date | Event | Price | List to Sale | Price per Sq Ft |
|---|---|---|---|---|
| 10/27/2025 10/27/25 | Price Changed | $374,900 | -1.3% | $185 / Sq Ft |
| 10/10/2025 10/10/25 | Price Changed | $379,800 | 0.0% | $187 / Sq Ft |
| 10/03/2025 10/03/25 | Price Changed | $379,900 | -1.3% | $187 / Sq Ft |
| 09/25/2025 09/25/25 | Price Changed | $384,800 | 0.0% | $189 / Sq Ft |
| 08/12/2025 08/12/25 | Price Changed | $384,900 | -2.0% | $190 / Sq Ft |
| 07/23/2025 07/23/25 | For Sale | $392,900 | -- | $193 / Sq Ft |
Source: Canopy MLS (Canopy Realtor® Association)
MLS Number: 4284839
- 465 Contentment Ct
- 1540 Solitude Ct
- 450 Contentment Ct
- 1560 Solitude Ct Unit 11
- 212 Kimball St
- 504 Locust St
- 510 W 9th St
- 509 W 9th St
- 227 W 18th St
- 245 W 18th St
- 221 W 18th St
- 251 W 18th St
- 239 W 18th St
- 215 W 18th St
- 233 W 18th St
- 1762 Plaza Ave
- 624 N Juniper Ave
- Shelley VE Plan at Bakers Creek - 40' Dream
- Elliot VE Plan at Bakers Creek - 40' Dream
- Frost Ve Plan at Bakers Creek - 30' Dream
- 310 W 9th St
- 805 Keller Ave
- 507 W 22nd St Unit B
- 420 Jackson Park Rd
- 1007A W A St
- 314 N Ridge Ave
- 1101 Woodlawn St
- 703 Louise Ave
- 1107 Ln St Unit 7
- 120 West Ave
- 210 S Main St
- 209 Hickory Wood Dr
- 90 Akron Ave
- 131 Wayne Ave
- 665 Wilson St
- 1631 Barbara Ann Cir
- 640 Wilson St
- 625 Wilson St
- 507 Spring St
- 539 Park St
