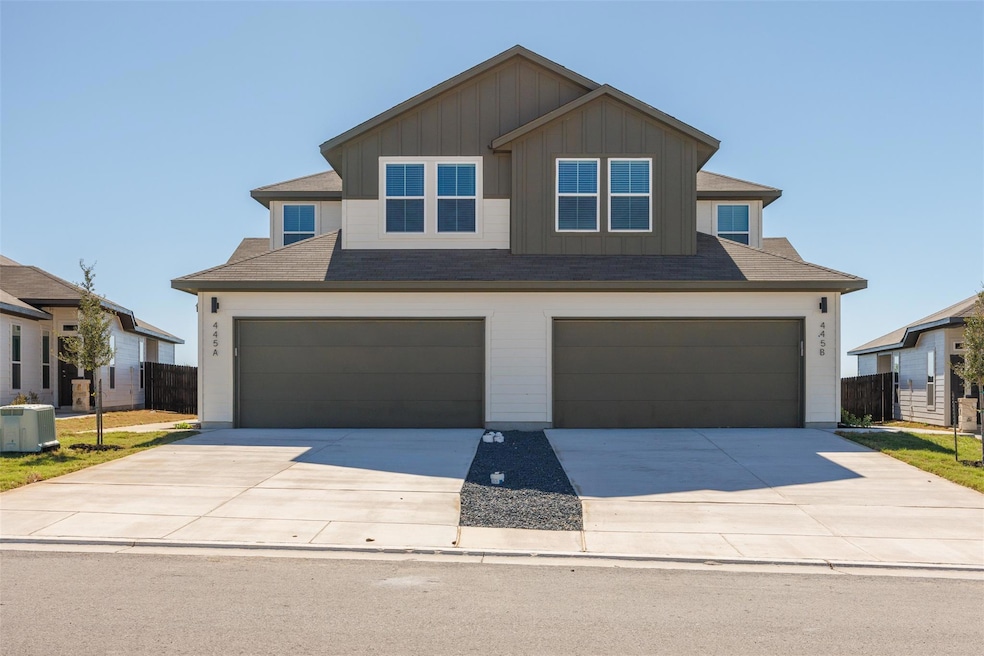Highlights
- Main Floor Primary Bedroom
- Central Air
- Dogs and Cats Allowed
- Moe and Gene Johnson High School Rated A-
- 2 Car Garage
- East Facing Home
About This Home
** 4 Weeks Free!!!** Brand New Modern Duplex in Buda with Premium Finishes and Spacious Yard! Welcome to 445 Cross Barn Blvd #B — a brand new, never lived in duplex offering modern design and high-end finishes throughout. This beautiful home features an open floor plan with granite countertops, a kitchen island with built-in outlets, and plenty of natural light, creating the perfect blend of style and functionality. The kitchen includes sleek cabinetry and premium fixtures, ideal for cooking and entertaining. The primary suite offers a stand-up shower and a generous layout, while the large secondary bedrooms provide plenty of comfort and flexibility for any lifestyle. Enjoy the convenience of a two-car garage, plus a spacious private fenced-in yard — perfect for pets, gatherings, or relaxing outdoors. Located in a growing area of Buda, Texas, this home offers easy access to I-35, shopping, dining, and top-rated schools, while maintaining a peaceful neighborhood feel. Don’t miss your chance to be the first to call this beautiful new home yours — schedule your showing today!
Listing Agent
Guerin Property Services, Inc Brokerage Phone: (512) 296-2158 License #0610683 Listed on: 11/03/2025
Property Details
Home Type
- Multi-Family
Year Built
- Built in 2025
Lot Details
- 10,237 Sq Ft Lot
- East Facing Home
Parking
- 2 Car Garage
Home Design
- Duplex
Interior Spaces
- 1,800 Sq Ft Home
- 2-Story Property
- Vinyl Flooring
- Laundry in unit
Kitchen
- Built-In Electric Range
- Microwave
- Dishwasher
Bedrooms and Bathrooms
- 4 Bedrooms | 2 Main Level Bedrooms
- Primary Bedroom on Main
- 3 Full Bathrooms
Schools
- Ralph Pfluger Elementary School
- Mccormick Middle School
- Johnson High School
Utilities
- Central Air
Listing and Financial Details
- Security Deposit $1,975
- Tenant pays for all utilities, electricity, insurance, sewer, telephone, trash collection, water
- The owner pays for association fees, management
- 12 Month Lease Term
- $99 Application Fee
- Assessor Parcel Number 112804000E016002
- Tax Block E
Community Details
Overview
- Emma Park Sub Ph 2 Subdivision
- Property managed by Guerin Property Services
Pet Policy
- Pet Deposit $250
- Dogs and Cats Allowed
Map
Property History
| Date | Event | Price | List to Sale | Price per Sq Ft |
|---|---|---|---|---|
| 01/12/2026 01/12/26 | Under Contract | -- | -- | -- |
| 12/26/2025 12/26/25 | Price Changed | $1,975 | -1.3% | $1 / Sq Ft |
| 12/10/2025 12/10/25 | Price Changed | $2,000 | -4.8% | $1 / Sq Ft |
| 11/03/2025 11/03/25 | For Rent | $2,100 | -- | -- |
Source: Unlock MLS (Austin Board of REALTORS®)
MLS Number: 9837390
- 455 Cross Barn Blvd
- 465 Cross Barn Blvd
- 119 Gunner Rd
- 481 Cross Barn Blvd
- 465 Caymus Dr
- 436 Young St
- 372 Young St
- 115 Plumbago Cove
- 365 Pale Horse Bend
- 399 Porter Country Pkwy
- 200 Firebush Way
- 6309 Marsh Ln
- 337 Porter Country Pkwy
- 334 Nandina Dr
- 305 Porter Country Pkwy
- 6385 Marsh Ln
- 5841 Marsh Ln
- 5830 Marsh Ln
- 122 Quarter Ave
- 229 Black Forest
Ask me questions while you tour the home.

