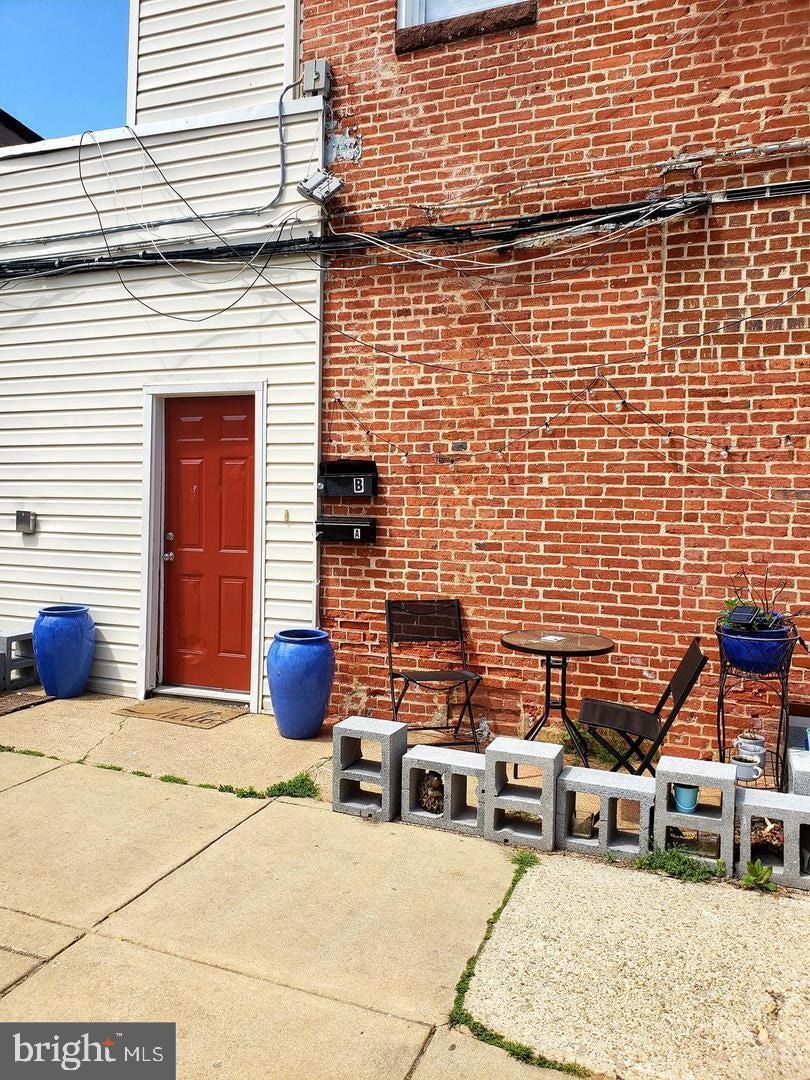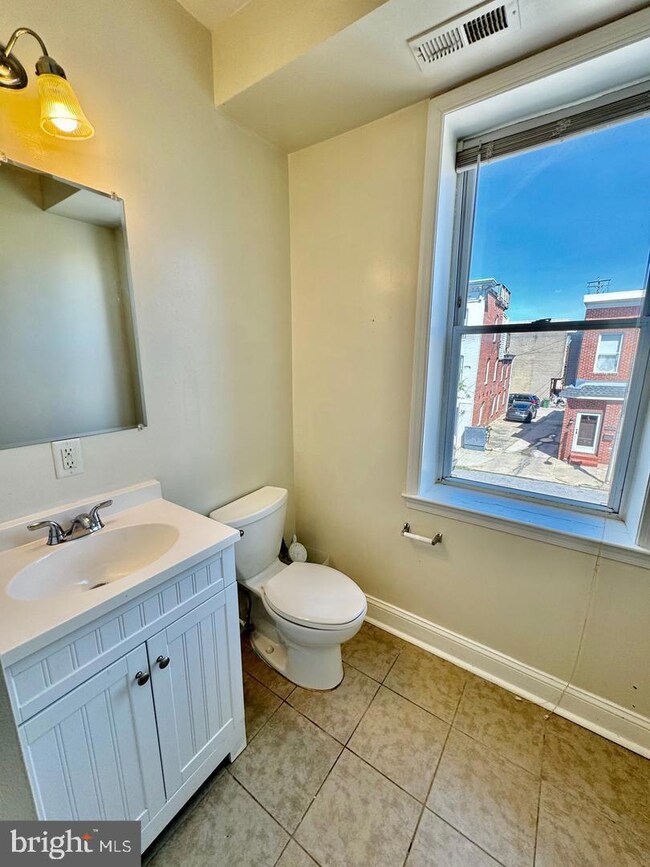445 E Fort Ave Unit A Baltimore, MD 21230
Riverside NeighborhoodHighlights
- Traditional Architecture
- Doors with lever handles
- 3-minute walk to Riverside Park
- No HOA
- Central Heating and Cooling System
About This Home
Don't miss out on seeing this charming two bedroom / one bathroom unit in the heart of Riverside Park, one of the most desirable areas of Federal Hill! Amazing unit close to everything... truly a GEM! The kitchen boasts stainless steel appliances, gas range and granite countertops. Perfectly situated near Leone Riverside Park and walking distance to shopping, groceries, iconic bars and restaurants in Baltimore. Do not miss the opportunity to see this unit! Front door entrance is on Convington St.
Listing Agent
(202) 798-1266 johnnie.smith@lnf.com Long & Foster Real Estate, Inc. License #675691 Listed on: 10/18/2025

Condo Details
Home Type
- Condominium
Year Built
- Built in 1900
Parking
- On-Street Parking
Home Design
- Traditional Architecture
- Entry on the 2nd floor
- Brick Exterior Construction
Interior Spaces
- 707 Sq Ft Home
- Property has 2 Levels
- Washer and Dryer Hookup
Bedrooms and Bathrooms
- 2 Main Level Bedrooms
- 1 Full Bathroom
Accessible Home Design
- Doors with lever handles
Utilities
- Central Heating and Cooling System
- Natural Gas Water Heater
Listing and Financial Details
- Residential Lease
- Security Deposit $1,600
- Tenant pays for electricity, gas, minor interior maintenance
- The owner pays for water
- No Smoking Allowed
- 12-Month Lease Term
- Available 10/18/25
- $55 Application Fee
- $100 Repair Deductible
- Assessor Parcel Number 0324071935 023
Community Details
Overview
- No Home Owners Association
- Low-Rise Condominium
- Riverside Park Subdivision
Pet Policy
- Pets allowed on a case-by-case basis
- Pet Deposit $50
- $50 Monthly Pet Rent
Map
Property History
| Date | Event | Price | List to Sale | Price per Sq Ft |
|---|---|---|---|---|
| 12/03/2025 12/03/25 | Price Changed | $1,600 | -3.0% | $2 / Sq Ft |
| 11/07/2025 11/07/25 | Price Changed | $1,650 | -2.9% | $2 / Sq Ft |
| 10/18/2025 10/18/25 | For Rent | $1,700 | +9.7% | -- |
| 06/19/2024 06/19/24 | Rented | $1,550 | 0.0% | -- |
| 06/11/2024 06/11/24 | Under Contract | -- | -- | -- |
| 05/31/2024 05/31/24 | Price Changed | $1,550 | -3.1% | $2 / Sq Ft |
| 05/04/2024 05/04/24 | For Rent | $1,600 | 0.0% | -- |
| 04/22/2024 04/22/24 | Off Market | $1,600 | -- | -- |
| 09/15/2022 09/15/22 | Rented | $1,450 | +3.6% | -- |
| 08/12/2022 08/12/22 | Price Changed | $1,400 | -3.4% | -- |
| 08/04/2022 08/04/22 | Price Changed | $1,450 | -3.3% | -- |
| 07/12/2022 07/12/22 | For Rent | $1,500 | +11.1% | -- |
| 07/01/2021 07/01/21 | Rented | $1,350 | 0.0% | -- |
| 06/09/2021 06/09/21 | Price Changed | $1,350 | -3.6% | $1,350 / Sq Ft |
| 05/26/2021 05/26/21 | Price Changed | $1,400 | -3.4% | $1,400 / Sq Ft |
| 03/29/2021 03/29/21 | Price Changed | $1,450 | -6.5% | $1,450 / Sq Ft |
| 03/12/2021 03/12/21 | For Rent | $1,550 | +29.2% | -- |
| 12/15/2016 12/15/16 | Rented | $1,200 | -14.3% | -- |
| 12/05/2016 12/05/16 | Under Contract | -- | -- | -- |
| 09/09/2016 09/09/16 | For Rent | $1,400 | +7.7% | -- |
| 10/13/2015 10/13/15 | Rented | $1,300 | -7.1% | -- |
| 10/10/2015 10/10/15 | Under Contract | -- | -- | -- |
| 07/01/2015 07/01/15 | For Rent | $1,400 | -- | -- |
Source: Bright MLS
MLS Number: MDBA2186414
- 410 E Fort Ave
- 440 E Clement St
- 405 E Clement St
- 1417 Covington St
- 1509 Riverside Ave
- 507 E Gittings St
- 616 Hyson St
- 1600 Jackson St
- 1311 Belt St
- 1447 William St
- 421 Folsom St
- 1314 Webster St
- 1254 Harbor Island Walk
- 1236 Battery Ave
- 1516 Boyle St
- 1520 Byrd St
- 1221 William St
- 1134 Battery Ave
- 1720 Byrd St
- 23 Pierside Dr Unit 410
- 524 E Fort Ave
- 402 E Fort Ave
- 1458 Riverside Ave Unit 2B
- 507 E Gittings St
- 1416 Riverside Ave
- 616 Hyson St
- 1456 Battery Ave
- 704 E Fort Ave
- 1314 Webster St
- 132 E Gittings St
- 106 E Clement St
- 1443 Light St Unit 2
- 1221 William St
- 109 Bloomsberry St
- 1601 Marshall St
- 1230 Wall St
- 1110 Key Hwy
- 23 Pierside Dr Unit 201
- 129 E West St
- 57 E Heath St






