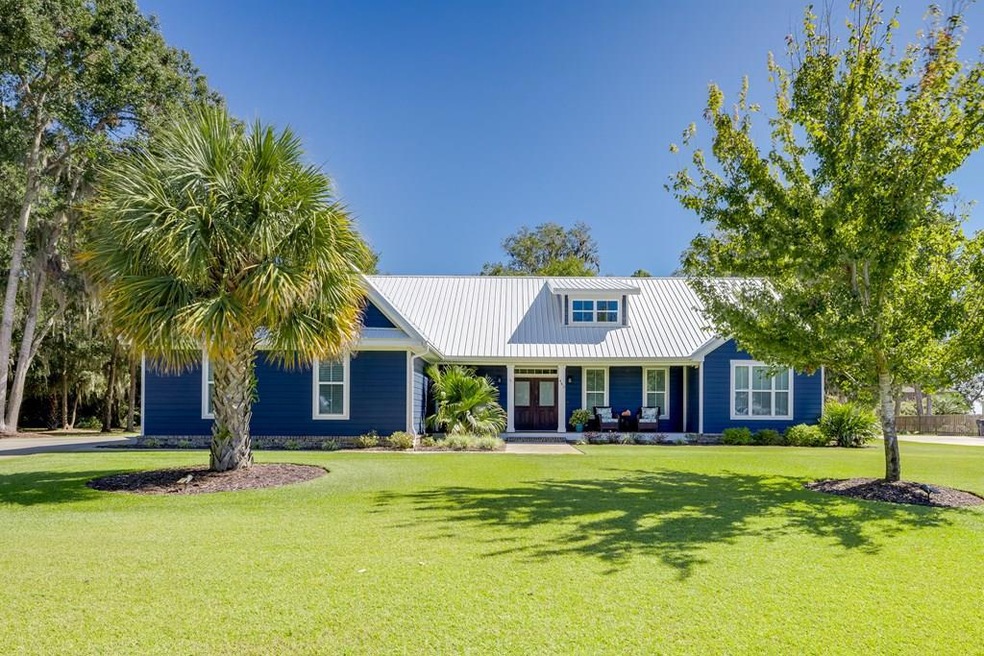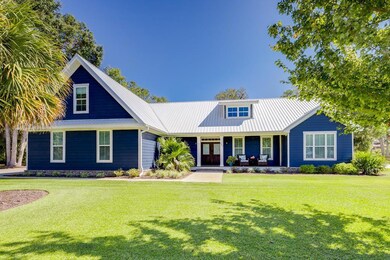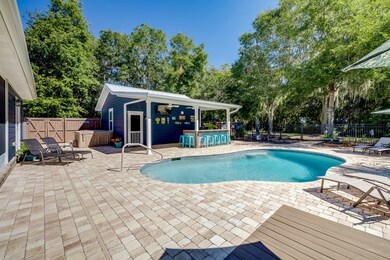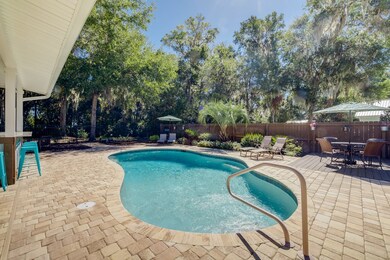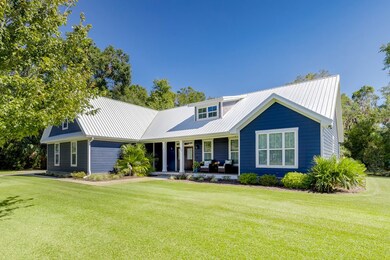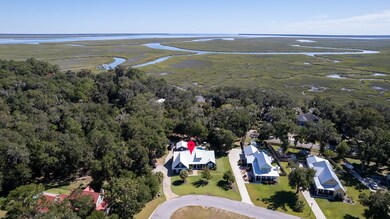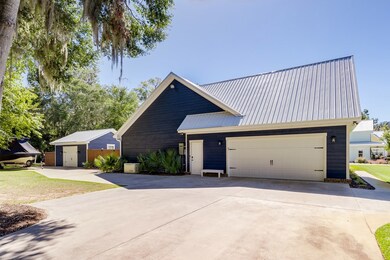
445 Goodman Dr Midway, GA 31320
Highlights
- Marina
- Deep Water Access
- Sitting Area In Primary Bedroom
- Boat Dock
- In Ground Pool
- Living Room with Fireplace
About This Home
As of November 2023Please use Showing time. Call or text Tracie with any questions 912-660-4384 send all offers to Tracie@McIntoshRealtyTeam.com and copy Asjah@McIntoshRealtyTeam.com
Last Agent to Sell the Property
Mcintosh Realty Team, LLC License #3611678 Listed on: 10/11/2023
Home Details
Home Type
- Single Family
Est. Annual Taxes
- $9,508
Year Built
- 2016
Lot Details
- 1.89 Acre Lot
- Property fronts a private road
- Privacy Fence
- Irrigation
- Wooded Lot
HOA Fees
- $150 Monthly HOA Fees
Parking
- 3 Car Attached Garage
Home Design
- Low Country Architecture
- Newly Painted Property
- Updated or Remodeled
- Slab Foundation
- Metal Roof
Interior Spaces
- 2,631 Sq Ft Home
- Concrete Wall
- Built-In Features
- Bookcases
- Vaulted Ceiling
- Gas Log Fireplace
- Entrance Foyer
- Great Room
- Living Room with Fireplace
- 2 Fireplaces
- Combination Kitchen and Dining Room
Kitchen
- Breakfast Bar
- Range Hood
- Microwave
- Dishwasher
- Kitchen Island
Bedrooms and Bathrooms
- 3 Bedrooms
- Sitting Area In Primary Bedroom
- Primary Bedroom on Main
- Walk-In Closet
- Dual Vanity Sinks in Primary Bathroom
- Separate Shower
Pool
- In Ground Pool
- Spa
Outdoor Features
- Deep Water Access
- Outdoor Grill
Schools
- Liberty Elementary School
- Midway Middle School
- Liberty County High School
Utilities
- Central Heating and Cooling System
- Electric Water Heater
- Septic Tank
Listing and Financial Details
- Assessor Parcel Number 360D032
Community Details
Overview
- Yellow Bluff Subdivision
Recreation
- Boat Dock
- Marina
- Community Pool
Ownership History
Purchase Details
Home Financials for this Owner
Home Financials are based on the most recent Mortgage that was taken out on this home.Purchase Details
Home Financials for this Owner
Home Financials are based on the most recent Mortgage that was taken out on this home.Purchase Details
Home Financials for this Owner
Home Financials are based on the most recent Mortgage that was taken out on this home.Purchase Details
Similar Homes in Midway, GA
Home Values in the Area
Average Home Value in this Area
Purchase History
| Date | Type | Sale Price | Title Company |
|---|---|---|---|
| Limited Warranty Deed | $594,500 | -- | |
| Warranty Deed | $312,000 | -- | |
| Warranty Deed | $25,000 | -- | |
| Deed | -- | -- | |
| Foreclosure Deed | -- | -- |
Mortgage History
| Date | Status | Loan Amount | Loan Type |
|---|---|---|---|
| Open | $265,000 | New Conventional | |
| Open | $535,050 | New Conventional | |
| Previous Owner | $239,662 | New Conventional | |
| Previous Owner | $216,000 | New Conventional | |
| Previous Owner | $25,000 | New Conventional | |
| Previous Owner | $230,583 | VA |
Property History
| Date | Event | Price | Change | Sq Ft Price |
|---|---|---|---|---|
| 11/13/2023 11/13/23 | Sold | $594,500 | +1.6% | $226 / Sq Ft |
| 10/16/2023 10/16/23 | Pending | -- | -- | -- |
| 10/11/2023 10/11/23 | For Sale | $585,000 | +87.5% | $222 / Sq Ft |
| 03/01/2019 03/01/19 | Sold | $312,000 | -2.5% | $119 / Sq Ft |
| 01/16/2019 01/16/19 | Pending | -- | -- | -- |
| 11/07/2018 11/07/18 | Price Changed | $319,900 | -1.6% | $122 / Sq Ft |
| 10/12/2018 10/12/18 | For Sale | $325,000 | -- | $124 / Sq Ft |
Tax History Compared to Growth
Tax History
| Year | Tax Paid | Tax Assessment Tax Assessment Total Assessment is a certain percentage of the fair market value that is determined by local assessors to be the total taxable value of land and additions on the property. | Land | Improvement |
|---|---|---|---|---|
| 2024 | $9,508 | $230,820 | $28,000 | $202,820 |
| 2023 | $9,508 | $191,887 | $24,000 | $167,887 |
| 2022 | $4,494 | $141,134 | $16,000 | $125,134 |
| 2021 | $4,343 | $121,743 | $16,000 | $105,743 |
| 2020 | $4,295 | $122,965 | $16,000 | $106,965 |
| 2019 | $3,916 | $108,760 | $14,000 | $94,760 |
| 2018 | $3,619 | $101,414 | $14,000 | $87,414 |
| 2017 | $3,340 | $101,414 | $14,000 | $87,414 |
| 2016 | $241 | $7,000 | $7,000 | $0 |
| 2015 | $139 | $4,000 | $4,000 | $0 |
| 2014 | $139 | $4,000 | $4,000 | $0 |
| 2013 | -- | $10,000 | $10,000 | $0 |
Agents Affiliated with this Home
-

Seller's Agent in 2023
Tracie Tomlinson
Mcintosh Realty Team, LLC
(912) 660-4384
306 Total Sales
-

Buyer's Agent in 2023
Maureen Bryant
RE/MAX
(912) 713-1507
157 Total Sales
-

Seller's Agent in 2019
Chandie Hupman
Keller Williams Coastal Area P
(912) 228-5090
1,159 Total Sales
-
L
Buyer's Agent in 2019
Lucie Lamb
Islands Real Estate Company
(912) 572-8092
20 Total Sales
Map
Source: Hinesville Area Board of REALTORS®
MLS Number: 152219
APN: 360D-032
- Lot 1 Youman's Rd
- 523 Goodman Dr
- 245 Youmans Rd
- 511 Goodman Dr
- 186 Goodman Dr
- Lot 18 Yellow Bluff Dr
- 35 Faye Dr
- Lot 10 Marina Dr
- Lot 2 Yellow Bluff Rd
- Lot 30 Yellow Bluff Rd
- Lot 7 Marina Dr
- Lot 87 Oyster Point Dr
- 77 Yellow Bluff Rd
- Lot 11 Marina Dr
- Lot 52 Salt Marsh Dr
- 49 Salt Marsh Dr
- 71 Salt Marsh Dr
- 121 Salt Marsh Dr
