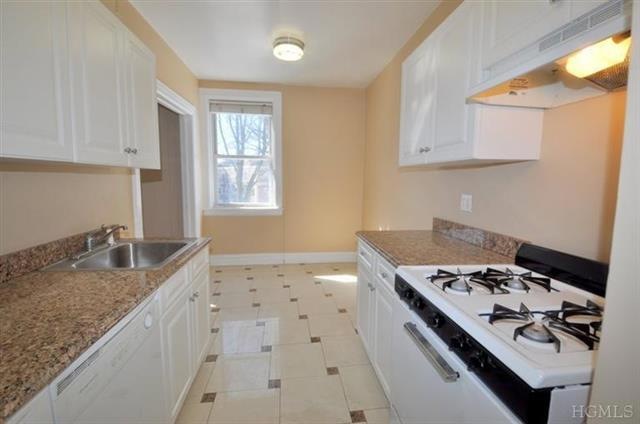
Westchester Gardens 445 Gramatan Ave Unit HD1 Mount Vernon, NY 10552
North Side NeighborhoodHighlights
- Property is near public transit
- Hot Water Heating System
- Cats Allowed
- Window Unit Cooling System
- Laundry Facilities
About This Home
As of April 2023Sunny top floor apartment. Convenient to Shops,Bus,Train. Gorgeous new Eat-in-Kitchen with Granite Counter Tops. Updated Bathroom and refinished Hardwood floors. Five large closets in the unit. Maintenance does not include STAR rebate. Assigned parking comes with the apartment and is outside the rear door at $55.00 a month. Impeccable building and modern common Laundry with large capacity machines. A great deal close to all and only 30 minutes to Grand Central!
Last Agent to Sell the Property
BHG Real Estate Choice Realty Brokerage Phone: 914-725-4020 License #31KR1165398 Listed on: 02/26/2014

Co-Listed By
Julia B Fee Sothebys Int. Rlty Brokerage Phone: 914-725-4020 License #10301211430
Property Details
Home Type
- Co-Op
Year Built
- Built in 1941 | Remodeled in 1989
HOA Fees
- $788 Monthly HOA Fees
Parking
- Assigned Parking
Home Design
- Brick Exterior Construction
Interior Spaces
- 750 Sq Ft Home
- 4-Story Property
Kitchen
- Oven
- Dishwasher
Bedrooms and Bathrooms
- 1 Bedroom
- 1 Full Bathroom
Schools
- Lincoln Elementary School
- Ab Davis Steam High Middle School
Utilities
- Window Unit Cooling System
- Hot Water Heating System
- Heating System Uses Oil
Additional Features
- Two or More Common Walls
- Property is near public transit
Listing and Financial Details
- Assessor Parcel Number TAX ID NOT FOUND
Community Details
Overview
- Association fees include heat, hot water
- Mid-Rise Condominium
Amenities
- Laundry Facilities
Pet Policy
- Cats Allowed
Similar Homes in Mount Vernon, NY
Home Values in the Area
Average Home Value in this Area
Property History
| Date | Event | Price | Change | Sq Ft Price |
|---|---|---|---|---|
| 04/24/2023 04/24/23 | Sold | $144,000 | -3.7% | $192 / Sq Ft |
| 01/11/2023 01/11/23 | Pending | -- | -- | -- |
| 07/30/2022 07/30/22 | For Sale | $149,500 | +10.7% | $199 / Sq Ft |
| 11/01/2019 11/01/19 | Sold | $135,000 | +4.2% | $180 / Sq Ft |
| 08/12/2019 08/12/19 | Pending | -- | -- | -- |
| 07/19/2019 07/19/19 | For Sale | $129,500 | +87.7% | $173 / Sq Ft |
| 06/26/2014 06/26/14 | Sold | $69,000 | -4.2% | $92 / Sq Ft |
| 04/02/2014 04/02/14 | Pending | -- | -- | -- |
| 02/26/2014 02/26/14 | For Sale | $72,000 | -- | $96 / Sq Ft |
Tax History Compared to Growth
Agents Affiliated with this Home
-

Seller's Agent in 2023
Andrea Braunstein
Compass Greater NY, LLC
(914) 557-4490
1 in this area
78 Total Sales
-

Buyer's Agent in 2023
Kenneth Rabasco
Keller Williams Realty Group
(914) 844-2885
3 in this area
42 Total Sales
-
P
Buyer's Agent in 2023
Philip Capra
Island Advantage Realty LLC
-

Seller's Agent in 2019
Diane Hackett
Compass Greater NY, LLC
(914) 629-1545
2 in this area
111 Total Sales
-
T
Seller Co-Listing Agent in 2019
Tatiana Castro-Taboas
Julia B Fee Sothebys Int. Rlty
1 in this area
22 Total Sales
-
V
Buyer's Agent in 2019
Viktoria Shkreli
ERA Insite Realty Services
(914) 844-9244
17 Total Sales
About Westchester Gardens
Map
Source: OneKey® MLS
MLS Number: KEYH3404956
APN: 550800 165.38-1035-8
- 445 Gramatan Ave Unit HC2
- 445 Gramatan Ave Unit G-C2
- 445 Gramatan Ave Unit CD3
- 415 Gramatan Ave Unit 5D
- 415 Gramatan Ave Unit 2C
- 415 Gramatan Ave Unit 3J
- 415 Gramatan Ave Unit 6J
- 19 William St Unit 3G
- 19 Primrose Ave
- 20 William St Unit 3D
- 20 William St Unit B
- 472 Gramatan Ave Unit X3
- 472 Gramatan Ave Unit DD3
- 472 Gramatan Ave Unit CC3
- 472 Gramatan Ave Unit 5R
- 472 Gramatan Ave Unit S5
- 472 Gramatan Ave Unit BLDG. 1, Unit B4
- 472 Gramatan Ave Unit K4
- 472 Gramatan Ave Unit F3
- 472 Gramatan Ave Unit BLDG. 3, UNIT N3
