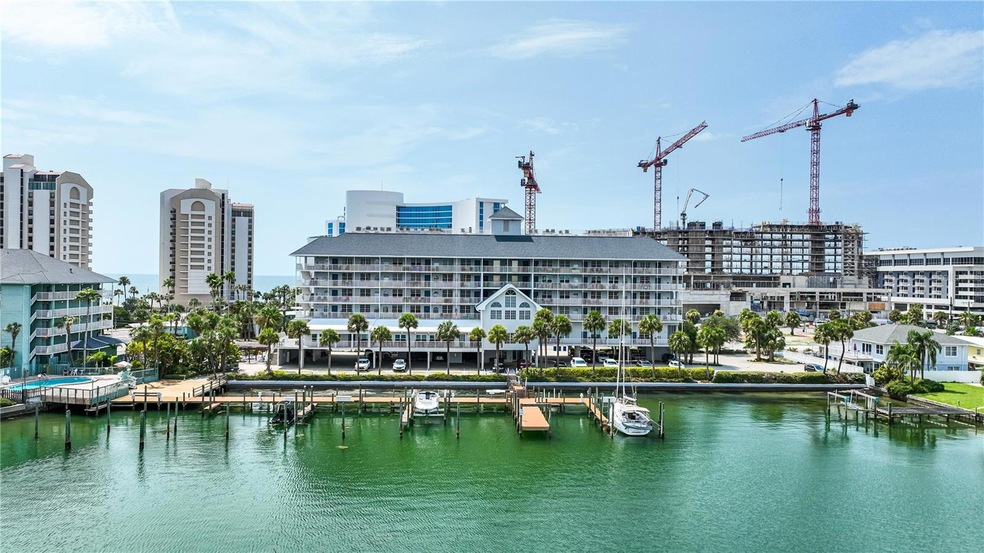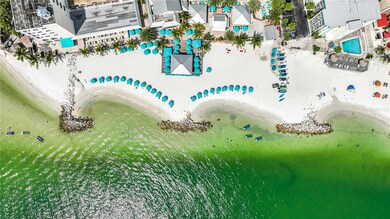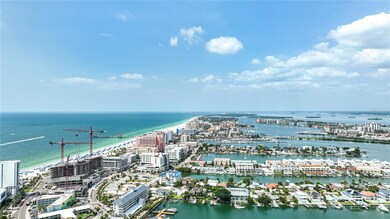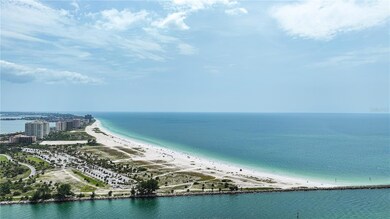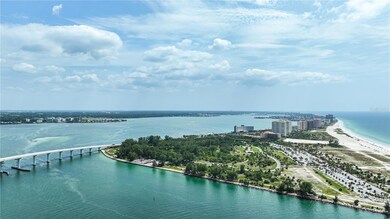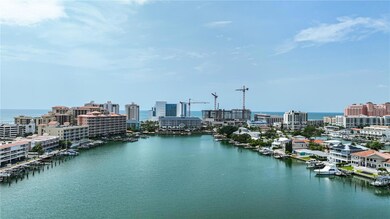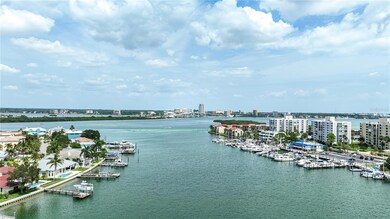445 Hamden Dr Unit 302 Clearwater Beach, FL 33767
Clearwater Beach NeighborhoodHighlights
- 60 Feet of Waterfront
- Boat Dock
- Boat Slip Deeded
- Dunedin Highland Middle School Rated 9+
- Parking available for a boat
- Access to Bay or Harbor
About This Home
TOP 3rd FLOOR ROCK STAR PAD
2 BEDROOM 2 BATH over 1000 square feet is big on features! This place has it all! The BEST place to hang out at the beach. Large living room area. Laundry room with Washer and Dryer for your convenience.
Comfortable bedrooms feature 1 KING BED & 2 QUEEN BEDS and large walk-in closets with a window view of the Gulf of Mexico to the west and towards the north along the island. 1 queen sofa bed in the living room area for additional sleeping area.
Tastefully decorated in warm tones the flooring is 20 inch ceramic tile throughout except for carpeting in the bedroom.
The rich granite counter top highlights the beautiful kitchen equipped with stainless steel appliances including a glass top stove and convection oven. A built-in microwave and full sized side-by-side refrigerator with ice dispenser are of course included in this unit. Wireless Internet access is available in the 2nd floor lounge.
The Dockside Condos are centrally located in South Clearwater Beach close to all the action of Shepherd's nightclub, restaurants, sports bars, miniature golf and more as well as being only two blocks to the beach. From the front door you step out onto the balcony and enjoy the view of the inter-coastal water way all the way to the Memorial Causeway Bridge and downtown Clearwater. From the bedrooms you have a view of the Gulf of Mexico. Heated on-site Pool.
Listing Agent
FLORIDA DREAMS REALTY GRP INC Brokerage Phone: 407-654-9992 License #3096165 Listed on: 09/20/2022

Condo Details
Home Type
- Condominium
Year Built
- Built in 1988
Lot Details
- 60 Feet of Waterfront
- 30 Feet of Bay Harbor Waterfront
- 30 Feet of Ocean or Gulf Waterfront
Property Views
- Ocean To Bay
- Pool
Home Design
- Tri-Level Property
- Entry on the 6th floor
Interior Spaces
- 1,080 Sq Ft Home
- Furnished
Kitchen
- Convection Oven
- Range
- Microwave
- Dishwasher
- Disposal
Flooring
- Carpet
- Ceramic Tile
Bedrooms and Bathrooms
- 2 Bedrooms
- 2 Full Bathrooms
Laundry
- Dryer
- Washer
Parking
- Guest Parking
- Open Parking
- Parking available for a boat
Pool
- Heated Pool
- Spa
Outdoor Features
- Access to Bay or Harbor
- Boat Slip Deeded
- Balcony
Utilities
- Central Heating and Cooling System
- Cable TV Available
Additional Features
- Enhanced Accessible Features
- Property is near public transit
Listing and Financial Details
- Residential Lease
- Property Available on 9/19/22
- $100 Application Fee
- Assessor Parcel Number 08-29-15-21742-000-3020
Community Details
Overview
- Property has a Home Owners Association
- Florida Dreams Realty Group Association
- Dockside Condo Subdivision
- Handicap Modified Features In Community
Recreation
- Boat Dock
Pet Policy
- Pets up to 30 lbs
- Pet Deposit $500
- Dogs and Cats Allowed
Map
Property History
| Date | Event | Price | List to Sale | Price per Sq Ft | Prior Sale |
|---|---|---|---|---|---|
| 07/11/2025 07/11/25 | For Rent | $3,000 | 0.0% | -- | |
| 06/30/2025 06/30/25 | Off Market | $3,000 | -- | -- | |
| 04/29/2025 04/29/25 | Price Changed | $3,000 | -14.3% | $3 / Sq Ft | |
| 04/04/2025 04/04/25 | Price Changed | $3,500 | -7.9% | $3 / Sq Ft | |
| 11/08/2024 11/08/24 | Price Changed | $3,800 | -5.0% | $4 / Sq Ft | |
| 10/24/2024 10/24/24 | For Rent | $4,000 | -11.1% | -- | |
| 09/26/2023 09/26/23 | For Rent | $4,500 | 0.0% | -- | |
| 09/19/2023 09/19/23 | Off Market | $4,500 | -- | -- | |
| 08/31/2023 08/31/23 | Price Changed | $4,500 | -10.0% | $4 / Sq Ft | |
| 05/26/2023 05/26/23 | Price Changed | $5,000 | -16.7% | $5 / Sq Ft | |
| 09/20/2022 09/20/22 | For Rent | $6,000 | 0.0% | -- | |
| 06/16/2014 06/16/14 | Off Market | $150,000 | -- | -- | |
| 10/31/2013 10/31/13 | Sold | $150,000 | 0.0% | $139 / Sq Ft | View Prior Sale |
| 06/04/2013 06/04/13 | Price Changed | $150,000 | -11.8% | $139 / Sq Ft | |
| 10/22/2012 10/22/12 | Pending | -- | -- | -- | |
| 09/17/2012 09/17/12 | For Sale | $170,000 | -- | $157 / Sq Ft |
Source: Stellar MLS
MLS Number: O6060845
APN: 08-29-15-21742-000-3020
- 445 Hamden Dr Unit 502
- 445 S Gulfview Blvd Unit 417
- 445 S Gulfview Blvd Unit 412
- 445 S Gulfview Blvd Unit 322
- 100 Bayside Dr Unit 202
- 530 S Gulfview Blvd Unit 205
- 530 S Gulfview Blvd Unit 304
- 530 S Gulfview Blvd Unit 303
- 530 S Gulfview Blvd Unit 805
- 530 S Gulfview Blvd Unit 203
- 440 S Gulfview Blvd Unit 1004
- 440 S Gulfview Blvd Unit 1404
- 440 S Gulfview Blvd Unit 1501
- 440 S Gulfview Blvd Unit 1205
- 440 S Gulfview Blvd Unit 701
- 440 S Gulfview Blvd Unit 1701
- 450 S Gulfview Blvd Unit 605
- 450 S Gulfview Blvd Unit 408
- 600 Bayway Blvd Unit 304
- 125 Brightwater Dr Unit 2
- 530 S Gulfview Blvd Unit 401
- 530 S Gulfview Blvd Unit FL5-ID1343747P
- 440 S Gulfview Blvd Unit 1102
- 440 S Gulfview Blvd Unit 1002
- 450 S Gulfview Blvd Unit 907
- 450 S Gulfview Blvd Unit S1404
- 450 S Gulfview Blvd Unit S1702
- 450 S Gulfview Blvd Unit 1107
- 450 S Gulfview Blvd Unit 1606
- 450 S Gulfview Blvd Unit S1605
- 450 S Gulfview Blvd Unit 704
- 450 S Gulfview Blvd Unit 405
- 450 S Gulfview Blvd Unit 1204
- 120 Brightwater Dr Unit 5
- 120 Brightwater Dr Unit 6
- 675 S Gulfview Blvd Unit 1007
- 675 S Gulfview Blvd Unit 902
- 675 S Gulfview Blvd Unit 808
- 675 S Gulfview Blvd Unit 903
- 301 S Gulfview Blvd Unit 304
