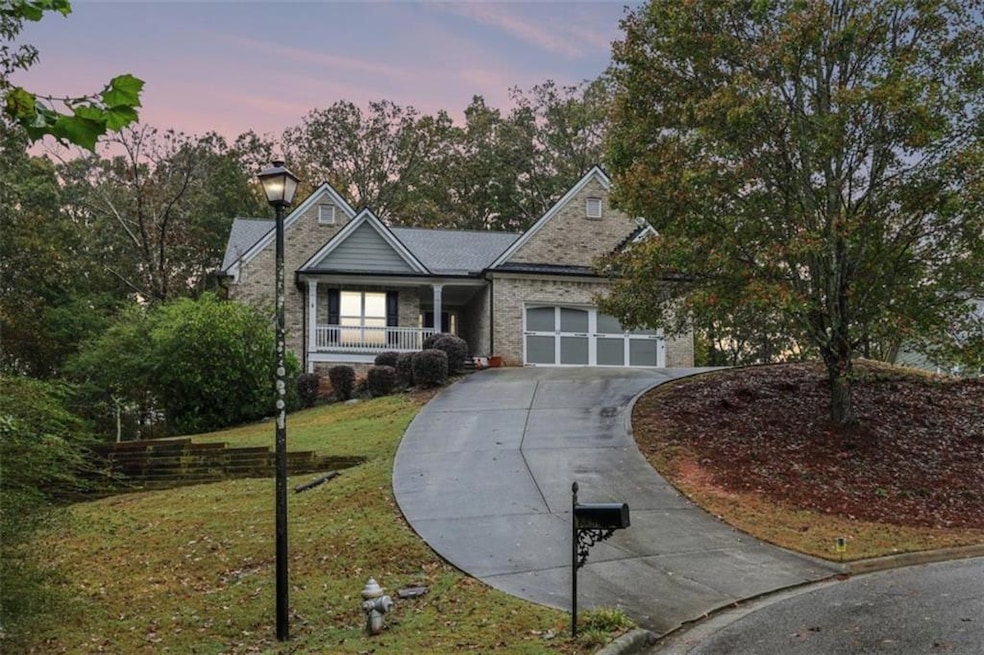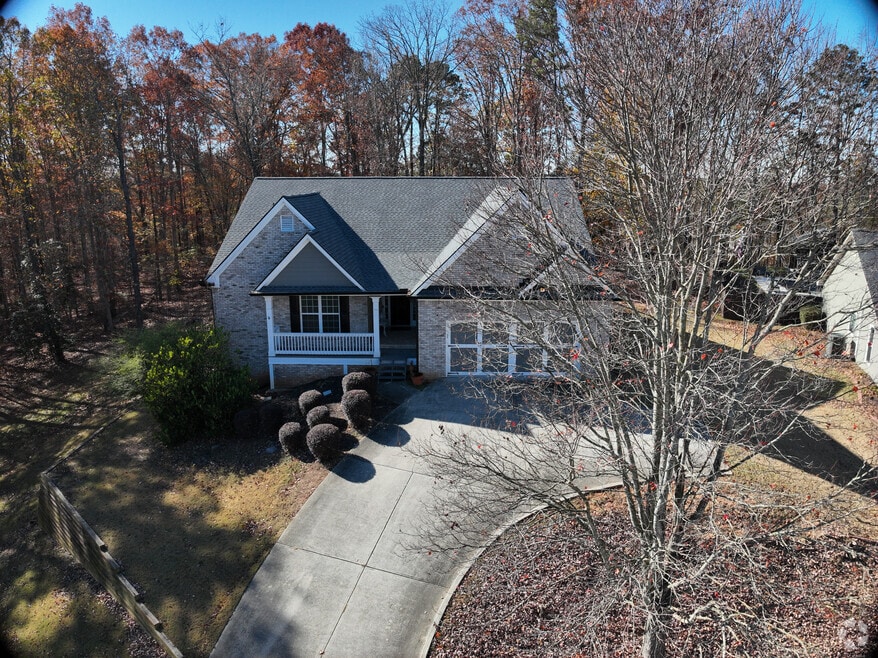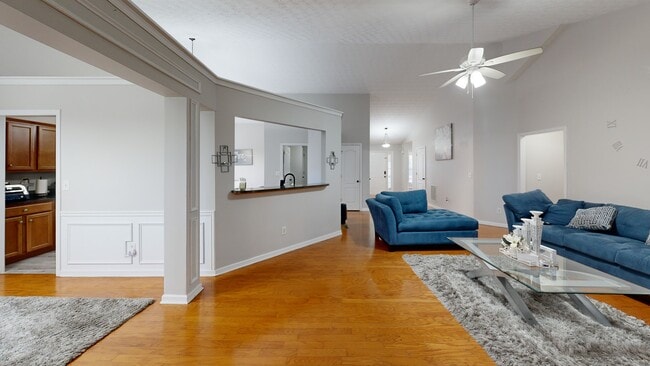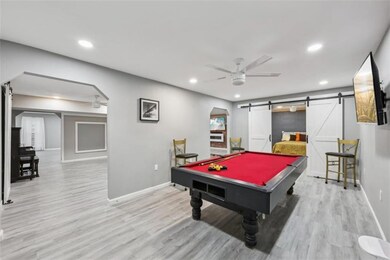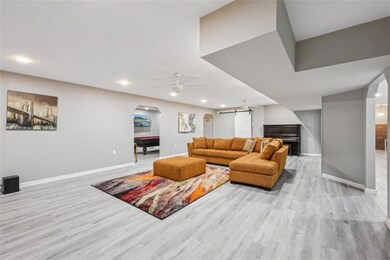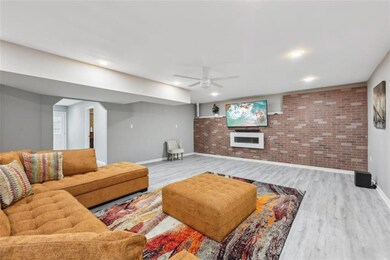Come Home for the Holidays, Priced to sell and ASSUMABLE at less than three percent! If space is what you want , you got it here, approximately 5000 sq ft, 4BR/4.5BA Craftsman on Expansive 0.80-Acre Lot with Finished Basement! Welcome to this beautifully crafted 4-bedroom, 4.5-bathroom home of designed living space. Nestled on a generous 0.80-acre lot, this stunning Craftsman-style residence blends timeless character with modern comforts. Step through the wide, inviting foyer into a spacious and open floor plan. The main level features a cozy living/family room with a fireplace, a grand great room perfect for gatherings, and a large open-concept kitchen complete with an island and an oversized breakfast/serving area-ideal for entertaining and everyday living. The fully finished basement is a true highlight, featuring a home theater, game room, flex space, kitchenette, and a full bath-perfect for guests, multi-generational living, or a private home office. Upstairs, a spacious bonus room offers endless possibilities as a media room, home gym, or playroom. The two-car attached garage provides ample storage, while the expansive backyard offers room to garden, relax, or enjoy outdoor activities in a peaceful setting. Full of character, functionality, and room to grow, this home is the perfect blend of space, style, and charm. This one will not disappoint! Schedule a Showing today!

