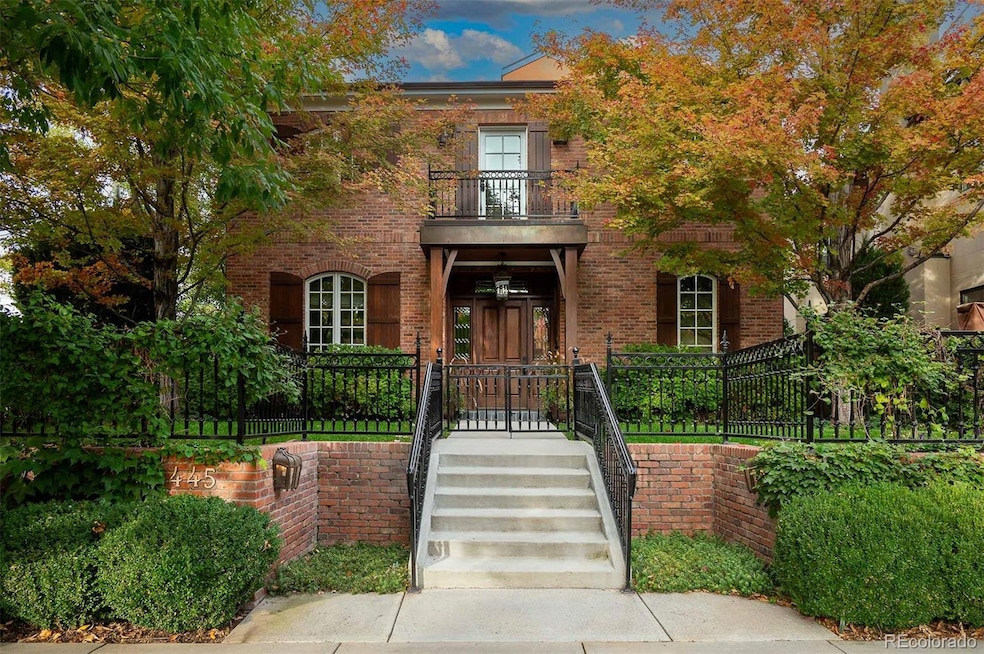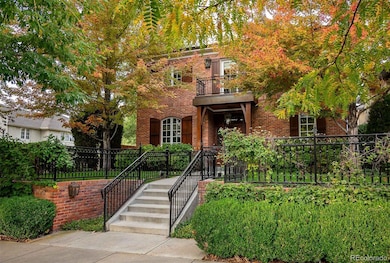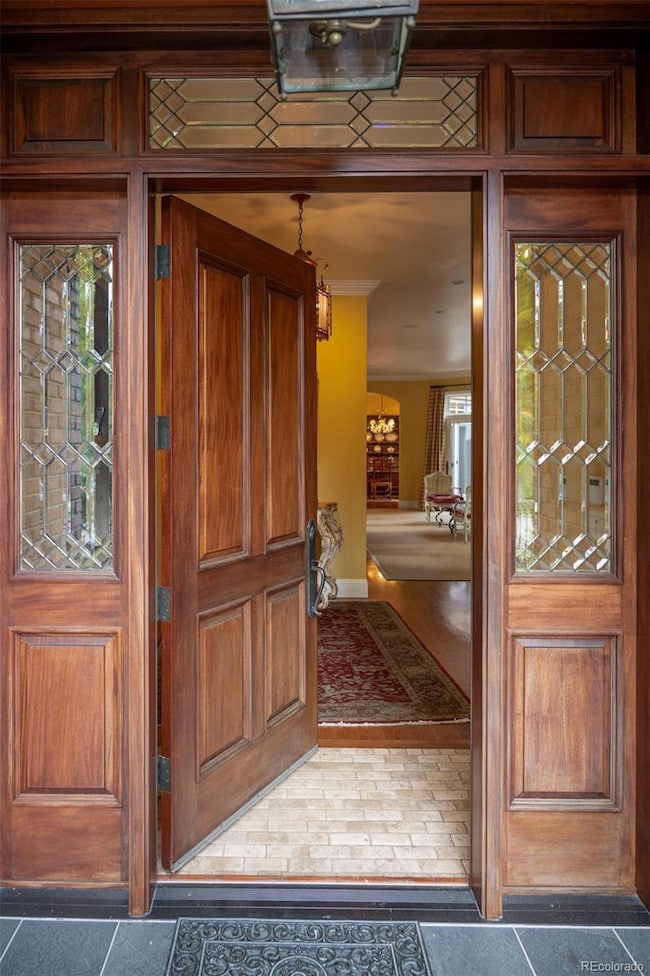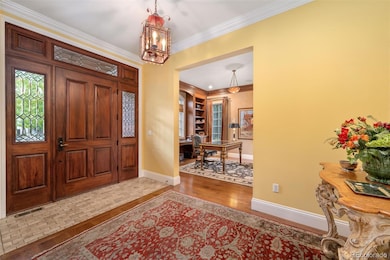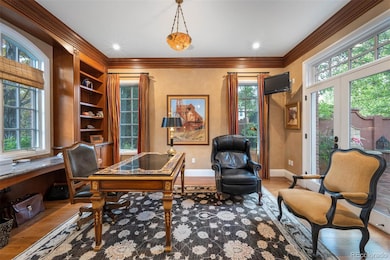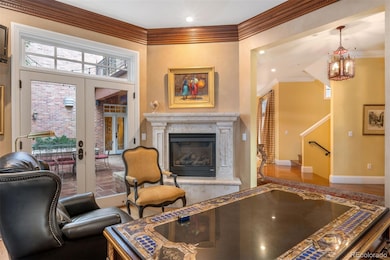445 Madison St Denver, CO 80206
Cherry Creek NeighborhoodEstimated payment $23,075/month
Highlights
- Steam Room
- Wine Cellar
- Rooftop Deck
- Steck Elementary School Rated A-
- Home Theater
- Primary Bedroom Suite
About This Home
A unique opportunity to own a stunning, luxury residence located in one of Denver’s most sought-after neighborhoods. This exquisite home is designed for those who appreciate a seamless blend of privacy, elegance and outdoor living with an ideal layout that caters to both relaxation and entertaining. At the heart of the home is a sun-drenched, private courtyard, accessible from the den, living room, family room, and kitchen. The beautiful entrance foyer greets guests with sophistication, and the rare 3-car attached garage adds convenience for homeowners. On the upper level, you will find a lavish primary suite complete with a cozy fireplace and a spacious walk-in closet featuring a wet bar. This level also includes an additional en-suite bedroom, a second office space, and a convenient laundry room. A third level offers a wet bar and access to a south-facing deck, with a fireplace that provides breathtaking mountain views. The home also includes an elevator, offering easy access between the first, second and basement levels as well as two staircases. The finished basement is perfect for entertaining with a fully furnished media room and wine cellar. The lower level also has two bedrooms, a sauna, storage space and a second laundry room. This exceptional property is not just about luxury inside – it’s also an ideal setting for those who appreciate the outdoors. With the option of al fresco dining and within walking distance to Denver’s finest restaurants, shops, salons, and office buildings, this home truly offers the best of both worlds.
Listing Agent
Kathleen Meyers Brokerage Email: kmeyers2005@aol.com License #40038737 Listed on: 03/05/2025
Home Details
Home Type
- Single Family
Est. Annual Taxes
- $24,343
Year Built
- Built in 2005
Lot Details
- 6,250 Sq Ft Lot
- East Facing Home
- Year Round Access
- Property is Fully Fenced
- Landscaped
- Level Lot
- Front and Back Yard Sprinklers
- Irrigation
- Private Yard
- Garden
- Grass Covered Lot
- Subdivision Possible
- Property is zoned G-RH-3
Parking
- 3 Car Attached Garage
- Parking Storage or Cabinetry
- Insulated Garage
- Lighted Parking
- Dry Walled Garage
- Epoxy
- Exterior Access Door
Home Design
- Traditional Architecture
- Brick Exterior Construction
- Composition Roof
Interior Spaces
- 2-Story Property
- Elevator
- Open Floorplan
- Wet Bar
- Home Theater Equipment
- Built-In Features
- Bar Fridge
- High Ceiling
- Double Pane Windows
- Window Treatments
- Entrance Foyer
- Smart Doorbell
- Wine Cellar
- Great Room with Fireplace
- 4 Fireplaces
- Family Room
- Living Room
- Dining Room
- Home Theater
- Home Office
- Steam Room
- Mountain Views
Kitchen
- Eat-In Kitchen
- Double Self-Cleaning Convection Oven
- Cooktop with Range Hood
- Microwave
- Dishwasher
- Wine Cooler
- Kitchen Island
- Granite Countertops
- Disposal
Flooring
- Wood
- Carpet
- Tile
Bedrooms and Bathrooms
- 4 Bedrooms
- Fireplace in Primary Bedroom
- Primary Bedroom Suite
- Walk-In Closet
Laundry
- Laundry Room
- Dryer
- Washer
Finished Basement
- Basement Fills Entire Space Under The House
- Interior Basement Entry
- Sump Pump
- 2 Bedrooms in Basement
- Basement Window Egress
Home Security
- Home Security System
- Carbon Monoxide Detectors
- Fire and Smoke Detector
Outdoor Features
- Balcony
- Rooftop Deck
- Patio
- Outdoor Water Feature
- Outdoor Fireplace
- Exterior Lighting
- Rain Gutters
- Front Porch
Schools
- Steck Elementary School
- Hill Middle School
- George Washington High School
Utilities
- Forced Air Heating and Cooling System
- Heating System Uses Natural Gas
- 220 Volts
- 110 Volts
- Natural Gas Connected
- Electric Water Heater
- High Speed Internet
- Phone Connected
- Cable TV Available
Additional Features
- Smoke Free Home
- Ground Level
Community Details
- No Home Owners Association
- Cherry Creek North Subdivision
Listing and Financial Details
- Exclusions: All personal property, chandelier in dining room, French table attached to the wall in living room, curtains in dining room.
- Assessor Parcel Number 5121-06-033
Map
Home Values in the Area
Average Home Value in this Area
Tax History
| Year | Tax Paid | Tax Assessment Tax Assessment Total Assessment is a certain percentage of the fair market value that is determined by local assessors to be the total taxable value of land and additions on the property. | Land | Improvement |
|---|---|---|---|---|
| 2024 | $24,882 | $314,160 | $181,660 | $132,500 |
| 2023 | $24,343 | $314,160 | $181,660 | $132,500 |
| 2022 | $20,824 | $261,850 | $147,900 | $113,950 |
| 2021 | $20,101 | $269,380 | $152,150 | $117,230 |
| 2020 | $20,502 | $276,320 | $144,540 | $131,780 |
| 2019 | $19,927 | $276,320 | $144,540 | $131,780 |
| 2018 | $17,784 | $229,870 | $114,620 | $115,250 |
Property History
| Date | Event | Price | Change | Sq Ft Price |
|---|---|---|---|---|
| 05/12/2025 05/12/25 | Price Changed | $3,950,000 | -6.0% | $647 / Sq Ft |
| 03/19/2025 03/19/25 | Price Changed | $4,200,000 | -33.3% | $688 / Sq Ft |
| 03/05/2025 03/05/25 | For Sale | $6,300,000 | -- | $1,031 / Sq Ft |
Purchase History
| Date | Type | Sale Price | Title Company |
|---|---|---|---|
| Warranty Deed | $2,100,000 | Fntc (Fidelity National Title) | |
| Interfamily Deed Transfer | -- | None Available | |
| Warranty Deed | $2,300,000 | None Available | |
| Warranty Deed | $620,000 | None Available | |
| Warranty Deed | $620,000 | Fahtco | |
| Warranty Deed | $450,000 | First American Heritage Titl |
Mortgage History
| Date | Status | Loan Amount | Loan Type |
|---|---|---|---|
| Previous Owner | $1,180,101 | Construction | |
| Previous Owner | $100,000 | Unknown | |
| Previous Owner | $420,000 | Unknown | |
| Previous Owner | $150,000 | Unknown | |
| Previous Owner | $420,000 | Seller Take Back |
Source: REcolorado®
MLS Number: 3867727
APN: 5121-06-033
- 411 N Madison St
- 465 Monroe St
- 3330 E 4th Ave
- 3540 E 5th Ave Unit C
- 458 Adams St
- 512 Cook St
- 528 Madison St
- 301 Monroe St
- 418 Steele St
- 450 Steele St
- 301 Garfield St Unit 1E
- 288 Monroe St
- 570 Monroe St
- 581 Garfield St
- 608 Cook St
- 420 Saint Paul St
- 207 Cook St
- 525 Jackson St Unit 301
- 525 Jackson St Unit 304
- 344 Saint Paul St
- 475 S Garfield St
- 501 S Garfield St
- 433 Jackson St
- 290 Adams St
- 500 Jackson St
- 521 Harrison St
- 161 Monroe St
- 135 Adams St Unit 307.1411279
- 135 Adams St Unit 311.1411280
- 135 Adams St Unit 200.1410336
- 135 Adams St Unit 303.1409855
- 135 Adams St Unit 211.1409856
- 135 Adams St Unit 304.1401738
- 135 Adams St Unit 207.1401737
- 135 Adams St Unit 204.1401736
- 135 Adams St
- 2826 E 5th Ave
- 100 Steele St
- 3222 E 1st Ave
- 350 Detroit St Unit 114
