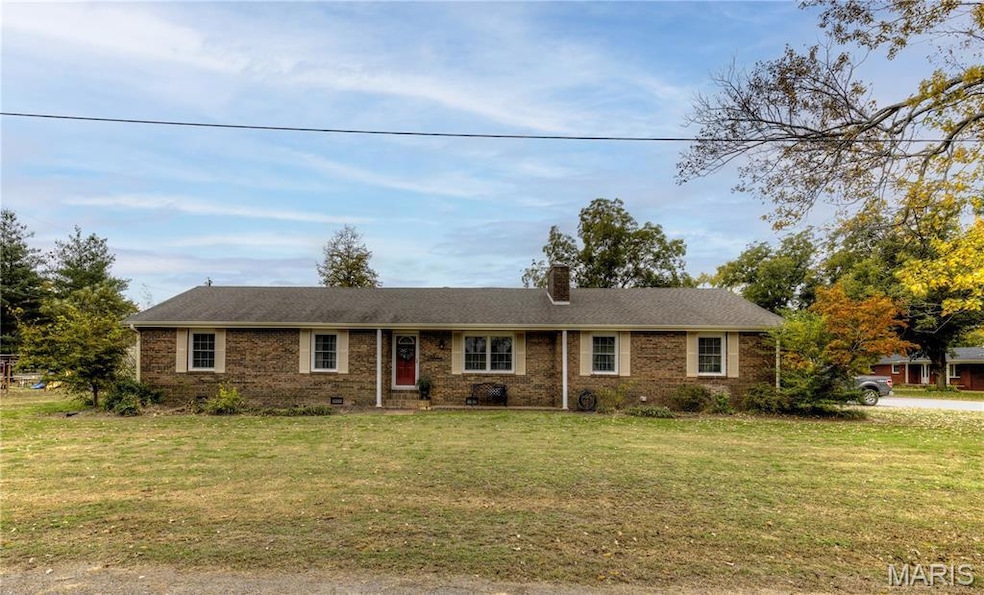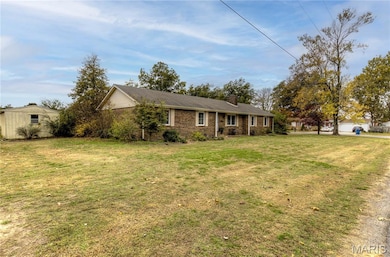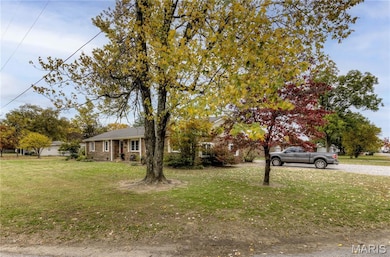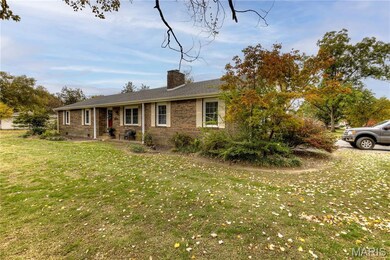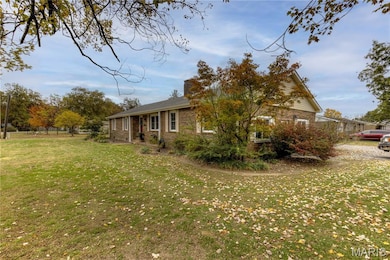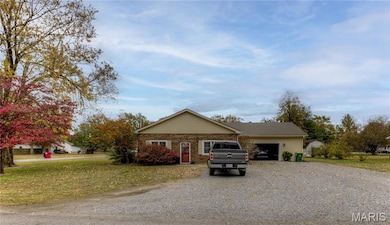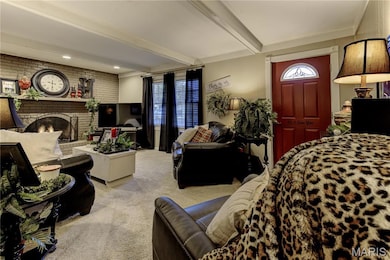445 Margaret Dr East Prairie, MO 63845
Estimated payment $1,538/month
Highlights
- RV Hookup
- Wood Flooring
- Corner Lot
- Ranch Style House
- 2 Fireplaces
- No HOA
About This Home
This one does not disappoint!! Looking for a large home, move in ready, and just one that gives you those cozy and inviting home vibes? I have it! This home sits in an great location on a corner lot. This beautiful home host 4 bedrooms and 2 baths. Wonderful layout for a growing family with multiple living spaces, multiple fireplaces, office area, huge laundry room, and the possibility of a 3rd bathroom, you will fall in love quickly! This home has large bedrooms, spacious bathrooms, dining in the kitchen and a separate formal dining, large pantry, and storage gallor. You will also get storage room in the attached garage and a storage building. You have to see this one in person to appreciate just how big it is!!! Schedule your tour today!!
Home Details
Home Type
- Single Family
Est. Annual Taxes
- $1,066
Year Built
- Built in 1977 | Remodeled
Lot Details
- 0.37 Acre Lot
- Lot Dimensions are 140 x 115
- Corner Lot
Parking
- 1 Car Attached Garage
- RV Hookup
Home Design
- Ranch Style House
- Brick Exterior Construction
- Block Foundation
- Shingle Roof
- Vinyl Siding
Interior Spaces
- 2,566 Sq Ft Home
- Ceiling Fan
- Recessed Lighting
- 2 Fireplaces
- Electric Fireplace
- Gas Fireplace
- French Doors
- Formal Dining Room
- Workshop
- Storage
- Storm Doors
Kitchen
- Eat-In Kitchen
- Range with Range Hood
- Dishwasher
- Laminate Countertops
Flooring
- Wood
- Carpet
Bedrooms and Bathrooms
- 4 Bedrooms
- 2 Full Bathrooms
- Bathtub
Laundry
- Laundry Room
- Laundry on main level
Outdoor Features
- Patio
- Shed
Schools
- East Prairie Elementary School
- East Prairie Jr. High Middle School
- East Prairie High School
Utilities
- Forced Air Heating and Cooling System
- 220 Volts
- Natural Gas Connected
- Septic Tank
- Sewer Not Available
- High Speed Internet
- Phone Available
- Cable TV Available
Community Details
- No Home Owners Association
Listing and Financial Details
- Assessor Parcel Number 13-7.0-026-03-003-0002.000
Map
Home Values in the Area
Average Home Value in this Area
Tax History
| Year | Tax Paid | Tax Assessment Tax Assessment Total Assessment is a certain percentage of the fair market value that is determined by local assessors to be the total taxable value of land and additions on the property. | Land | Improvement |
|---|---|---|---|---|
| 2024 | $1,066 | $20,060 | $0 | $0 |
| 2023 | $1,068 | $20,060 | $0 | $0 |
| 2022 | $948 | $17,800 | $0 | $0 |
| 2021 | $948 | $17,800 | $0 | $0 |
| 2020 | $948 | $17,800 | $0 | $0 |
| 2019 | $947 | $17,780 | $0 | $0 |
| 2018 | $816 | $17,040 | $0 | $0 |
| 2016 | $0 | $17,040 | $0 | $17,040 |
| 2011 | $808 | $17,230 | $0 | $0 |
Property History
| Date | Event | Price | List to Sale | Price per Sq Ft |
|---|---|---|---|---|
| 11/10/2025 11/10/25 | For Sale | $275,000 | -- | $107 / Sq Ft |
Purchase History
| Date | Type | Sale Price | Title Company |
|---|---|---|---|
| Warranty Deed | $79,900 | -- | |
| Warranty Deed | -- | -- |
Source: MARIS MLS
MLS Number: MIS25075335
APN: 13-7.0-026-03-003-0002.00
- 200 Margaret Dr
- 2565 W Highway 80
- 209 S Davis Rd
- 112 Cynthia St
- 211 W Olive St
- 207 W Olive St
- 405 S Kirkendall St
- 908 Millar St
- 407 Wilbur St
- 81 S 523rd Rd
- 226 Sandy Ln
- 702 S 525th Rd
- 17 Cardinal Ln
- 3780 Missouri 80
- 0 County Road 714
- 20 & 30 Artic Ln
- 1608 County Road 711
- 7045 W 408 Rd
- 0 Highway P Unit MIS25062383
- 101 E Cedar St
