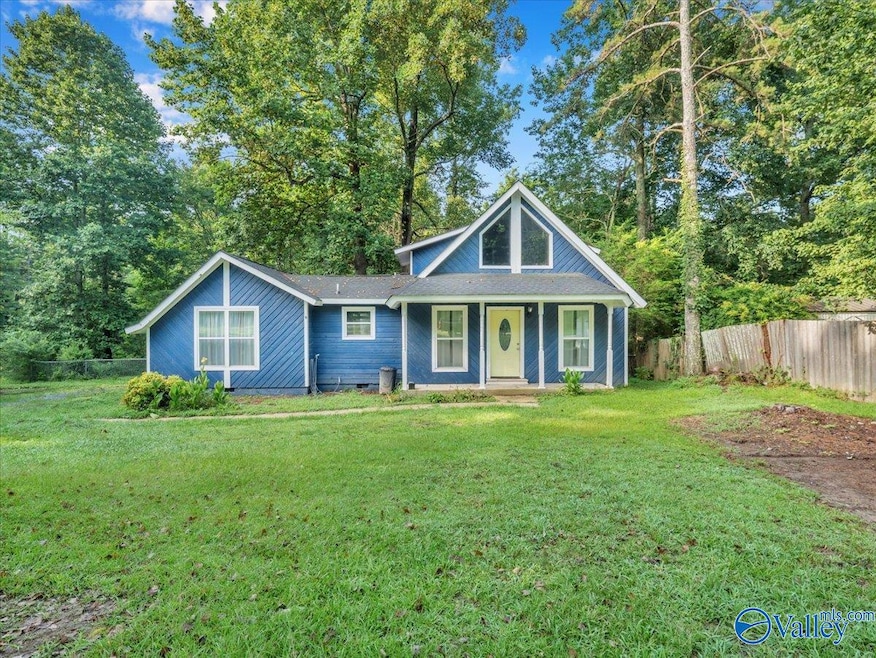PENDING
$13K PRICE DROP
Estimated payment $1,027/month
Total Views
12,726
3
Beds
2.5
Baths
1,328
Sq Ft
$141
Price per Sq Ft
Highlights
- Loft
- No HOA
- Living Room
- Brindlee Mountain Primary School Rated A-
- Breakfast Room
- Laundry Room
About This Home
This 2-story fixer-upper has 3 BR and 3 BA, with a bright, open-concept living area filled with natural light and views of the surrounding trees. Master bedroom features a stone walk-in shower. Rear deck and fenced-in backyard—ideal for pets, play, or simply soaking in the fresh air. Mature trees offer shade and privacy, while the open space is perfect for gardening, entertaining, or enjoying quiet evenings under the stars. Great investment opportunity.
Home Details
Home Type
- Single Family
Year Built
- Built in 1986
Lot Details
- 0.38 Acre Lot
Parking
- Gravel Driveway
Interior Spaces
- 1,328 Sq Ft Home
- Property has 2 Levels
- Living Room
- Breakfast Room
- Loft
- Crawl Space
- Laundry Room
Bedrooms and Bathrooms
- 3 Bedrooms
- En-Suite Bathroom
Schools
- Grassy Middle Elementary School
- Brindlee Mtn High School
Utilities
- Central Heating and Cooling System
- Septic Tank
Community Details
- No Home Owners Association
- Metes And Bounds Subdivision
Map
Create a Home Valuation Report for This Property
The Home Valuation Report is an in-depth analysis detailing your home's value as well as a comparison with similar homes in the area
Tax History
| Year | Tax Paid | Tax Assessment Tax Assessment Total Assessment is a certain percentage of the fair market value that is determined by local assessors to be the total taxable value of land and additions on the property. | Land | Improvement |
|---|---|---|---|---|
| 2024 | $547 | $13,600 | $0 | $0 |
| 2023 | $517 | $12,860 | $380 | $12,480 |
| 2022 | $474 | $12,440 | $0 | $0 |
| 2021 | $744 | $18,500 | $0 | $0 |
| 2020 | $621 | $16,560 | $0 | $0 |
| 2017 | $579 | $15,440 | $0 | $0 |
| 2015 | -- | $13,960 | $0 | $0 |
| 2014 | -- | $13,960 | $0 | $0 |
Source: Public Records
Property History
| Date | Event | Price | List to Sale | Price per Sq Ft | Prior Sale |
|---|---|---|---|---|---|
| 01/01/2026 01/01/26 | Pending | -- | -- | -- | |
| 08/23/2025 08/23/25 | Price Changed | $187,500 | -5.1% | $141 / Sq Ft | |
| 08/06/2025 08/06/25 | Price Changed | $197,500 | -1.3% | $149 / Sq Ft | |
| 07/13/2025 07/13/25 | For Sale | $200,000 | +17.7% | $151 / Sq Ft | |
| 08/18/2024 08/18/24 | Off Market | $169,900 | -- | -- | |
| 07/15/2021 07/15/21 | Sold | $169,900 | 0.0% | $125 / Sq Ft | View Prior Sale |
| 06/12/2021 06/12/21 | Pending | -- | -- | -- | |
| 06/10/2021 06/10/21 | For Sale | $169,900 | 0.0% | $125 / Sq Ft | |
| 06/01/2021 06/01/21 | Pending | -- | -- | -- | |
| 05/19/2021 05/19/21 | For Sale | $169,900 | +233.1% | $125 / Sq Ft | |
| 07/12/2012 07/12/12 | Off Market | $51,000 | -- | -- | |
| 04/13/2012 04/13/12 | Sold | $51,000 | -14.9% | $37 / Sq Ft | View Prior Sale |
| 03/14/2012 03/14/12 | Pending | -- | -- | -- | |
| 02/01/2012 02/01/12 | For Sale | $59,900 | -- | $43 / Sq Ft |
Source: ValleyMLS.com
Purchase History
| Date | Type | Sale Price | Title Company |
|---|---|---|---|
| Warranty Deed | $169,900 | None Available | |
| Warranty Deed | $18,000 | None Available | |
| Warranty Deed | $51,000 | None Available | |
| Warranty Deed | -- | None Available |
Source: Public Records
Mortgage History
| Date | Status | Loan Amount | Loan Type |
|---|---|---|---|
| Open | $169,900 | New Conventional | |
| Previous Owner | $73,000 | New Conventional | |
| Previous Owner | $50,900 | Future Advance Clause Open End Mortgage | |
| Previous Owner | $84,591 | New Conventional |
Source: Public Records
Source: ValleyMLS.com
MLS Number: 21894000
APN: 130203-0-000-003002
Nearby Homes
- 46 Foothill Cir
- 303 Chambers Rd
- 549 Chambers Rd
- 123 Chambers Rd
- 750 Chambers Rd
- 154 Meadow Wood Cir NW
- 20 Meadow Wood Cir NW
- 8198 N Brindlee Mountain Pkwy
- 611 Clover Rd
- 410 Meadow Wood Cir NW
- 255 Mobbs School Rd
- 2571 Little Creek Rd NW
- 2551 Little Creek Rd NW
- 2336 N Brindlee Mountain Pkwy
- 115 Eddy Scant City Rd NE
- 1255 Saylor Cir
- 2054 Old Huntsville Hwy NW
- The Chelsea A Plan at The Highlands
- The Asheville C Plan at The Highlands
- The Daphne D Plan at The Highlands







