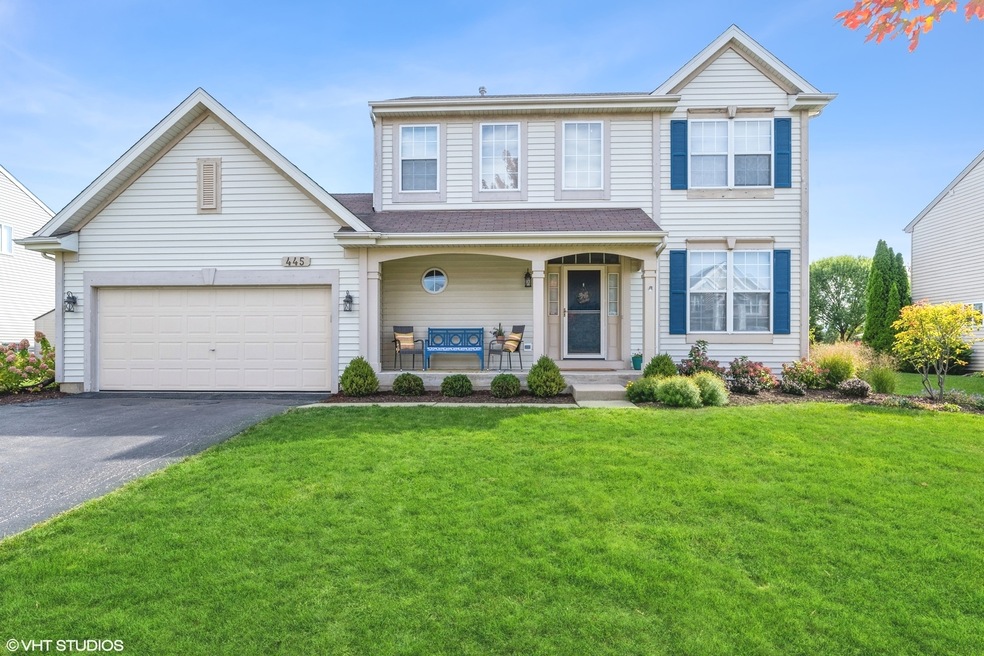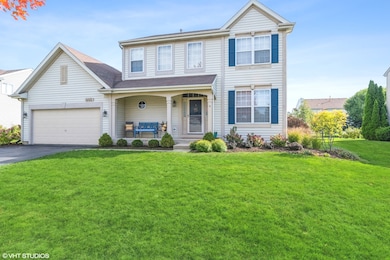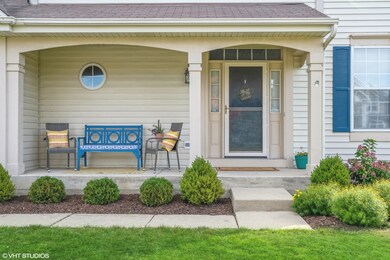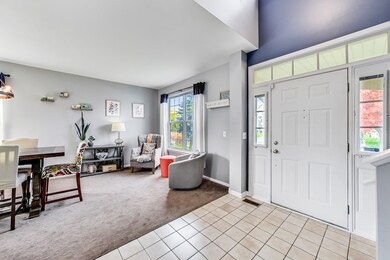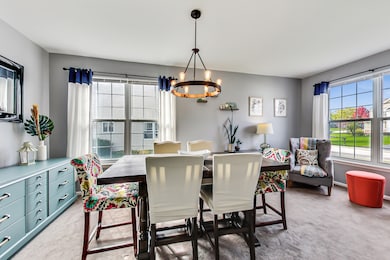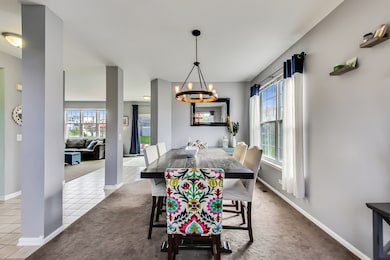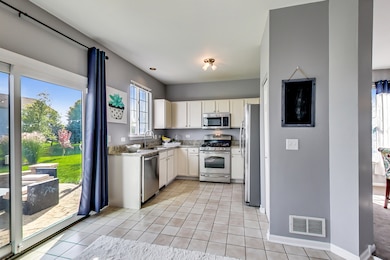
445 Mockingbird Ct Lindenhurst, IL 60046
Highlights
- Landscaped Professionally
- Community Lake
- Recreation Room
- Millburn Elementary School Rated A-
- Property is near a park
- Vaulted Ceiling
About This Home
As of December 2022NOTHING TO DO BUT MOVE IN! This beautiful home in the popular Country Place South neighborhood is ready for you to move in! From the moment you arrive, the professionally landscaped yard and charming front porch welcome you! The soaring foyer ceiling sets the tone for this impressive 3 Bed, 2 1/2 Bath Plus Loft, 2-Car Garage home on a great private street. Every space in this home is more charming than the last with an Updated Kitchen, Updated Bathrooms, Updated Lighting, and So Much More! The grand two story Foyer welcomes you as you enter the combined Living and Formal Dining Rooms. The Updated Kitchen with Eat-In Area and Pantry Closet provide the perfect open concept layout. The Family Room overlooks the spacious yard with a gorgeous Brick Paver Patio. Mud Room area off the garage with plenty of coat and shoe storage, conveniently located near the main floor Laundry Room. Retreat upstairs to the large Master Suite with Updated Bathroom and spacious Walk-In Closet. Another Updated Full Bathroom and 2 more Bedrooms upstairs as well as the conveniently located Loft that can be used as a home office, sitting room, or even be converted to a 4th Bedroom. The Finished Basement is a perfect getaway location with another living space and plenty of Storage! New Backup Sump Pump and Battery Backup (2022), New Professional Landscaping (2021), New Front Exterior Lights (2021), New Basement Flooring (2021), New Washer (2020), New Water Heater (2020), Updated Powder Room (2020), Updated Hall Bath (2020), Updated Master Bath (2020), Some Updated Lighting (2020), New Brick Paver Patio (2012), New Sliding Glass Door (2012), New Windows in Rear of Home (2012), Updated Kitchen (2012). Enjoy life at this gorgeous home, just a short distance to forest preserves, parks, shopping, transportation. Sought after Millburn Elementary/Middle and Grayslake North High School.
Last Agent to Sell the Property
@properties Christie's International Real Estate License #475174754 Listed on: 10/20/2022

Home Details
Home Type
- Single Family
Est. Annual Taxes
- $9,782
Year Built
- Built in 1998
Lot Details
- 9,148 Sq Ft Lot
- Lot Dimensions are 75x120x75x118
- Landscaped Professionally
- Paved or Partially Paved Lot
HOA Fees
- $24 Monthly HOA Fees
Parking
- 2 Car Attached Garage
- Garage Transmitter
- Garage Door Opener
- Driveway
- Parking Space is Owned
Home Design
- Asphalt Roof
- Vinyl Siding
Interior Spaces
- 2,503 Sq Ft Home
- 2-Story Property
- Vaulted Ceiling
- Ceiling Fan
- Mud Room
- Entrance Foyer
- Family Room
- Combination Dining and Living Room
- Recreation Room
- Loft
- Storage Room
Kitchen
- Breakfast Bar
- Range
- Microwave
- Dishwasher
- Stainless Steel Appliances
- Disposal
Bedrooms and Bathrooms
- 3 Bedrooms
- 3 Potential Bedrooms
- Walk-In Closet
- Dual Sinks
Laundry
- Laundry Room
- Laundry on main level
- Dryer
- Washer
Finished Basement
- Partial Basement
- Sump Pump
- Crawl Space
Home Security
- Storm Screens
- Carbon Monoxide Detectors
Schools
- Millburn C C Elementary And Middle School
- Grayslake North High School
Utilities
- Forced Air Heating and Cooling System
- Humidifier
- Heating System Uses Natural Gas
- Lake Michigan Water
Additional Features
- Patio
- Property is near a park
Community Details
- Representative Association, Phone Number (847) 484-2127
- Country Place Subdivision, Woodland Floorplan
- Property managed by Foster Premier Management Company
- Community Lake
Listing and Financial Details
- Homeowner Tax Exemptions
Ownership History
Purchase Details
Home Financials for this Owner
Home Financials are based on the most recent Mortgage that was taken out on this home.Purchase Details
Home Financials for this Owner
Home Financials are based on the most recent Mortgage that was taken out on this home.Purchase Details
Purchase Details
Home Financials for this Owner
Home Financials are based on the most recent Mortgage that was taken out on this home.Purchase Details
Home Financials for this Owner
Home Financials are based on the most recent Mortgage that was taken out on this home.Similar Homes in Lindenhurst, IL
Home Values in the Area
Average Home Value in this Area
Purchase History
| Date | Type | Sale Price | Title Company |
|---|---|---|---|
| Warranty Deed | $286,000 | Proper Title | |
| Trustee Deed | $178,000 | None Available | |
| Interfamily Deed Transfer | -- | None Available | |
| Warranty Deed | $220,000 | Stewart Title Company | |
| Warranty Deed | $179,500 | 1St American Title |
Mortgage History
| Date | Status | Loan Amount | Loan Type |
|---|---|---|---|
| Previous Owner | $271,652 | Construction | |
| Previous Owner | $160,200 | New Conventional | |
| Previous Owner | $216,015 | FHA | |
| Previous Owner | $148,800 | Unknown | |
| Previous Owner | $32,517 | Credit Line Revolving | |
| Previous Owner | $157,000 | No Value Available |
Property History
| Date | Event | Price | Change | Sq Ft Price |
|---|---|---|---|---|
| 12/19/2022 12/19/22 | Sold | $285,950 | -4.7% | $114 / Sq Ft |
| 10/31/2022 10/31/22 | Pending | -- | -- | -- |
| 10/20/2022 10/20/22 | For Sale | $299,900 | +68.5% | $120 / Sq Ft |
| 09/21/2012 09/21/12 | Sold | $178,000 | -10.6% | $99 / Sq Ft |
| 08/20/2012 08/20/12 | Pending | -- | -- | -- |
| 07/20/2012 07/20/12 | Price Changed | $199,000 | -4.8% | $111 / Sq Ft |
| 06/18/2012 06/18/12 | Price Changed | $209,000 | -4.6% | $116 / Sq Ft |
| 06/13/2012 06/13/12 | For Sale | $219,000 | 0.0% | $122 / Sq Ft |
| 06/07/2012 06/07/12 | Pending | -- | -- | -- |
| 03/20/2012 03/20/12 | For Sale | $219,000 | -- | $122 / Sq Ft |
Tax History Compared to Growth
Tax History
| Year | Tax Paid | Tax Assessment Tax Assessment Total Assessment is a certain percentage of the fair market value that is determined by local assessors to be the total taxable value of land and additions on the property. | Land | Improvement |
|---|---|---|---|---|
| 2024 | $9,109 | $97,182 | $14,519 | $82,663 |
| 2023 | $10,038 | $85,865 | $12,828 | $73,037 |
| 2022 | $10,038 | $77,812 | $14,179 | $63,633 |
| 2021 | $9,782 | $72,282 | $13,171 | $59,111 |
| 2020 | $9,783 | $69,966 | $12,749 | $57,217 |
| 2019 | $9,347 | $67,243 | $12,253 | $54,990 |
| 2018 | $8,767 | $65,563 | $17,220 | $48,343 |
| 2017 | $8,572 | $63,815 | $16,761 | $47,054 |
| 2016 | $9,294 | $65,840 | $17,293 | $48,547 |
| 2015 | $10,060 | $68,326 | $17,946 | $50,380 |
| 2014 | $7,951 | $58,451 | $13,470 | $44,981 |
| 2012 | $7,070 | $58,733 | $13,535 | $45,198 |
Agents Affiliated with this Home
-

Seller's Agent in 2022
Nannette Porter
@ Properties
(847) 651-6671
48 in this area
170 Total Sales
-

Buyer's Agent in 2022
Kathleen Kenny
Real Broker, LLC
(847) 852-0767
4 in this area
37 Total Sales
-

Seller's Agent in 2012
Debbie Hymen
Compass
(847) 609-5339
68 Total Sales
-

Buyer's Agent in 2012
Sally Marsch
Baird Warner
(847) 912-3210
2 in this area
37 Total Sales
Map
Source: Midwest Real Estate Data (MRED)
MLS Number: 11653996
APN: 06-01-310-002
- 462 Nuthatch Way
- 2418 Highland Cir
- 425 Ashwood Ct
- 325 Tanager Ln
- 743 Sycamore Ct
- 225 Ironwood Dr
- 2422 E Grand Ave
- 422 S Thornwood Dr
- 2915 Falling Waters Ln Unit 2915
- 2810 Spring Cir S
- 2812 Spring Cir S
- 2813 Spring Cir S
- 2302 Honeysuckle Ct
- 2877 Falling Waters Ln
- 111 Magnolia Ln
- 299 Cross Creek Ln
- 2824 Briargate Dr
- 816 Summer Ln
- 2107 Neubauer Cir
- 2103 Neubauer Cir
