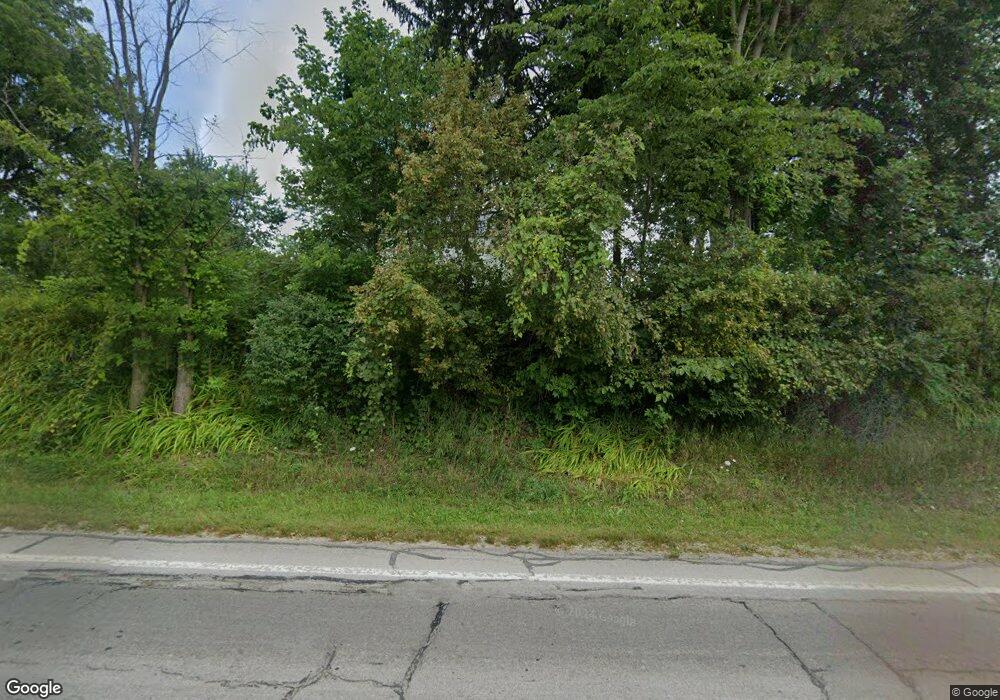445 N Main St Camden, MI 49232
Estimated Value: $81,479 - $157,000
--
Bed
--
Bath
864
Sq Ft
$136/Sq Ft
Est. Value
About This Home
This home is located at 445 N Main St, Camden, MI 49232 and is currently estimated at $117,120, approximately $135 per square foot. 445 N Main St is a home with nearby schools including Camden-Frontier K-8 School, Camden-Frontier High School, and Ridgeview Camden School.
Ownership History
Date
Name
Owned For
Owner Type
Purchase Details
Closed on
Oct 2, 2019
Sold by
Steury Emanuel B and Steury Emanuel R
Bought by
Steury Victor R and Steury Emanuel R
Current Estimated Value
Home Financials for this Owner
Home Financials are based on the most recent Mortgage that was taken out on this home.
Original Mortgage
$200,000
Outstanding Balance
$90,179
Interest Rate
3.5%
Mortgage Type
Future Advance Clause Open End Mortgage
Estimated Equity
$26,941
Purchase Details
Closed on
Sep 30, 2019
Sold by
Wayne E Mull Living Trust
Bought by
Steury Emanuel B and Steury Emanuel R
Home Financials for this Owner
Home Financials are based on the most recent Mortgage that was taken out on this home.
Original Mortgage
$200,000
Outstanding Balance
$90,179
Interest Rate
3.5%
Mortgage Type
Future Advance Clause Open End Mortgage
Estimated Equity
$26,941
Purchase Details
Closed on
Sep 21, 2016
Sold by
Steury Melvin R
Bought by
Steury Emanuel B and Steury Emanuel R
Purchase Details
Closed on
Jul 10, 2015
Sold by
Graber Andrew B
Bought by
Steury Emanuel B and Steury Emanuel R
Home Financials for this Owner
Home Financials are based on the most recent Mortgage that was taken out on this home.
Original Mortgage
$329,000
Interest Rate
3.86%
Mortgage Type
Seller Take Back
Purchase Details
Closed on
Nov 14, 2001
Sold by
Mull Wayne and Mull Vivian
Bought by
Mull, Wayne And Vivian Trust
Create a Home Valuation Report for This Property
The Home Valuation Report is an in-depth analysis detailing your home's value as well as a comparison with similar homes in the area
Home Values in the Area
Average Home Value in this Area
Purchase History
| Date | Buyer | Sale Price | Title Company |
|---|---|---|---|
| Steury Victor R | -- | Midstate Title | |
| Steury Emanuel B | $399,000 | Midstate Ttl Agcy Of Souther | |
| Steury Emanuel B | -- | Attorney | |
| Steury Emanuel B | -- | Attorney | |
| Steury Emanuel B | $399,000 | Public Title Agency | |
| Mull, Wayne And Vivian Trust | -- | -- |
Source: Public Records
Mortgage History
| Date | Status | Borrower | Loan Amount |
|---|---|---|---|
| Open | Steury Victor R | $200,000 | |
| Previous Owner | Steury Emanuel B | $329,000 |
Source: Public Records
Tax History Compared to Growth
Tax History
| Year | Tax Paid | Tax Assessment Tax Assessment Total Assessment is a certain percentage of the fair market value that is determined by local assessors to be the total taxable value of land and additions on the property. | Land | Improvement |
|---|---|---|---|---|
| 2025 | $999 | $36,300 | $0 | $0 |
| 2024 | $382 | $43,400 | $0 | $0 |
| 2023 | $366 | $39,800 | $0 | $0 |
| 2022 | $912 | $27,300 | $0 | $0 |
| 2021 | $884 | $26,100 | $0 | $0 |
| 2020 | $891 | $25,000 | $0 | $0 |
| 2019 | $868 | $23,600 | $0 | $0 |
| 2018 | $844 | $16,500 | $0 | $0 |
| 2017 | $823 | $17,370 | $0 | $0 |
| 2016 | $815 | $16,360 | $0 | $0 |
| 2015 | $179 | $16,360 | $0 | $0 |
| 2013 | $197 | $20,580 | $0 | $0 |
| 2012 | $192 | $20,370 | $0 | $0 |
Source: Public Records
Map
Nearby Homes
- 214 Miller St
- 202 W Bell St
- 423 Fairview Ave
- 9677 W Camden Rd
- 12208 Maple St
- 115 N Michigan St
- 9874 Highland Dr
- 9911 Lake Dr
- 0 Dimmers Rd
- 7944 Gilmore Rd
- 8833 W Territorial Rd
- 8800 W Territorial Rd
- 9949 Indian Trail
- 0 W Territorial Rd Unit 25043960
- 116 Chapel Avenue Clear Lake
- 15791 Rice Rd
- 7731 Topinabee Dr
- 5411 Lilac Rd
- 35 John Ct
- 5-50 County Rd S
- 441 N Main St
- 444 N Main St
- 0 N Main St
- 0 S Edon Rd
- 339 N Main St
- 121 Chester St
- 338 N Main St
- 126 Chester St
- 326 N Main St
- 321 N Main St
- 0 Chester St Unit 5495857
- 320 N Main St
- 11180 S Edon Rd
- 0 Chester St Unit 16047580
- 0 Chester St Unit 53012006371
- 0 Chester St Unit 12006371
- 319 N Main St
- 300 N Main St
- 239 S Main St
- 110 Alvord Rd
