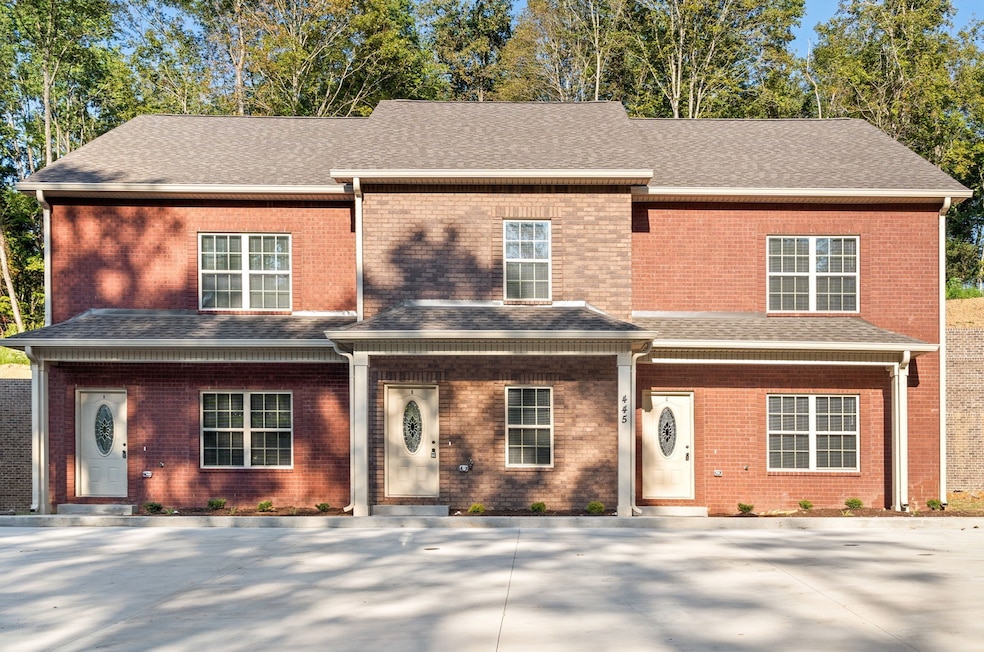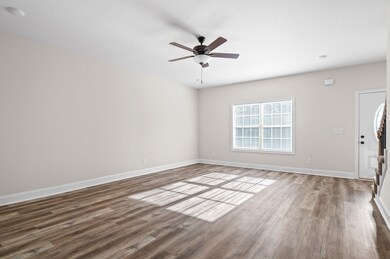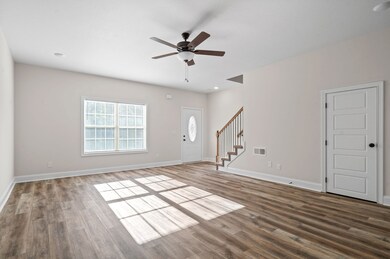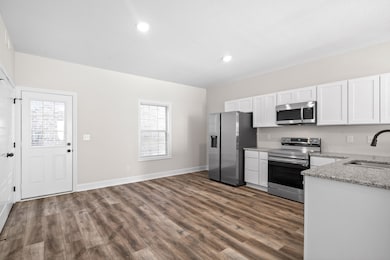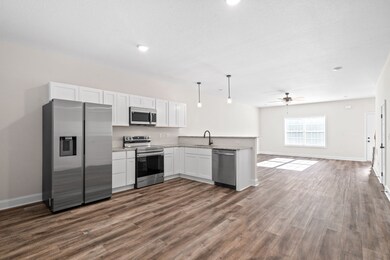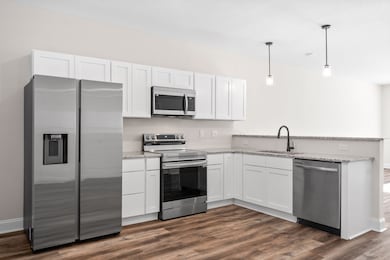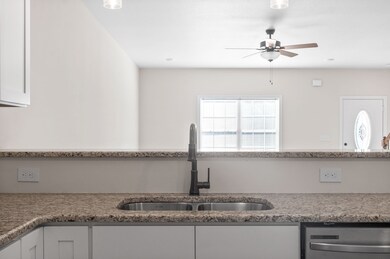445 Oak St Unit C Clarksville, TN 37042
New Providence NeighborhoodHighlights
- Separate Formal Living Room
- Eat-In Kitchen
- Central Heating and Cooling System
- No HOA
- Patio
- Ceiling Fan
About This Home
This is a newer 3-bedroom, 2.5-bathroom apartment located in Clarksville, TN. It is pet-friendly and equipped with central heating and air conditioning for year-round comfort. The apartment features ceiling fans for added ventilation, stainless steel appliances in the kitchen, a spacious eat-in kitchen, and a breakfast bar. It has durable LVP flooring and carpeted bedrooms for comfort. There's also a dedicated laundry room for convenience. This apartment is ideal for those looking for a modern and pet-friendly home in a great location. 2 pets 50 LBS combined weight or less are welcome, pet fees & restrictions apply. **All pictures of Apartments, Townhomes, and Condos are for advertisement purposes only. View unit before securing.
Listing Agent
Byers & Harvey Inc. PM Brokerage Phone: 9316473501 License #357615 Listed on: 11/21/2025
Townhouse Details
Home Type
- Townhome
Year Built
- Built in 2023
Home Design
- Brick Exterior Construction
Interior Spaces
- 1,150 Sq Ft Home
- Property has 1 Level
- Ceiling Fan
- Separate Formal Living Room
- Interior Storage Closet
- Washer and Electric Dryer Hookup
Kitchen
- Eat-In Kitchen
- Oven or Range
- Microwave
- Dishwasher
Flooring
- Carpet
- Laminate
Bedrooms and Bathrooms
- 3 Bedrooms
Home Security
Parking
- 2 Open Parking Spaces
- 2 Parking Spaces
- Parking Lot
Schools
- Byrns Darden Elementary School
- Kenwood Middle School
- Kenwood High School
Additional Features
- Patio
- Central Heating and Cooling System
Listing and Financial Details
- Property Available on 1/9/26
- The owner pays for trash collection
- Rent includes trash collection
- 6 Month Lease Term
- Assessor Parcel Number 063055H A 01100 00007055H
Community Details
Overview
- No Home Owners Association
- Journey Estates Subdivision
Pet Policy
- Pets Allowed
Security
- Fire and Smoke Detector
Map
Source: Realtracs
MLS Number: 3049394
- 441 Oak St
- 492 Oak St Unit B
- 701 Peachers Dr Unit D
- 414 Oak St
- 706 Peachers Dr Unit C
- 418 Peachers Mill Rd
- 418 Peachers Mill Rd Unit G10
- 500 Peachers Mill Rd Unit B4
- 405 Beech St Unit 19
- 405 Beech St Unit 12
- 405 Beech St Unit 18
- 405 Beech St Unit 9
- 405 Beech St Unit 21
- 405 Beech St Unit 2
- 405 Beech St Unit 10
- 543 Peachers Mill Rd
- 543 Peachers Mill Rd Unit 212
- 543 Peachers Mill Rd Unit 209
- 543 Peachers Mill Rd Unit 114
- 543 Peachers Mill Rd Unit 213
