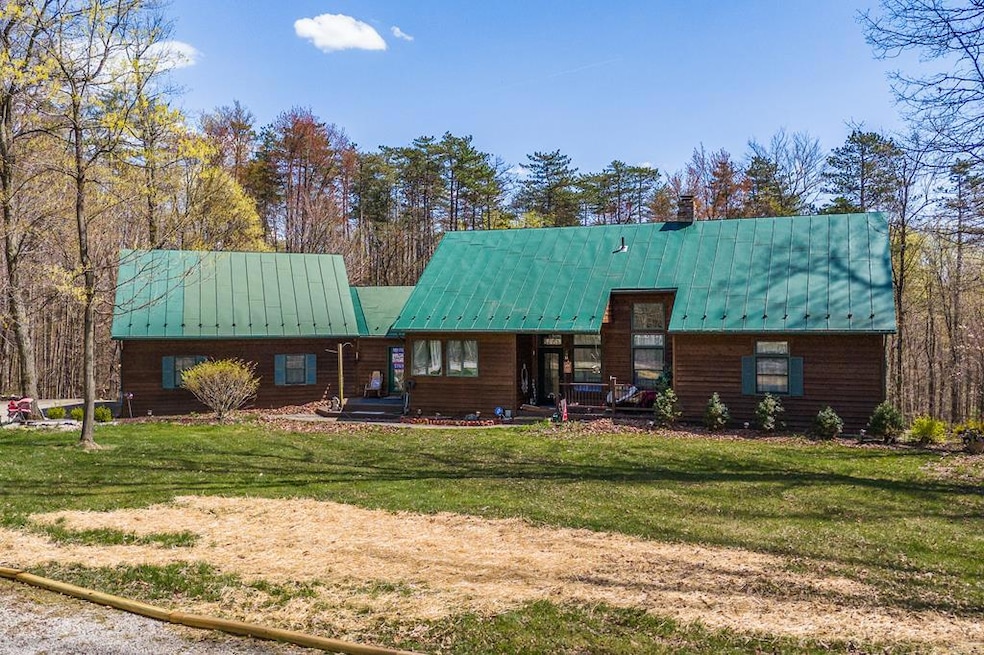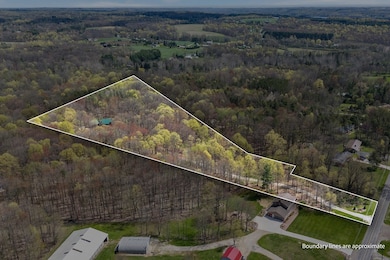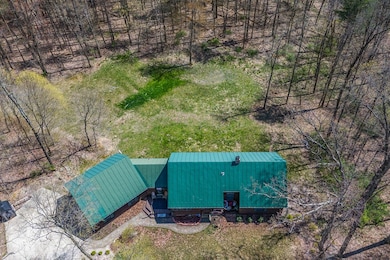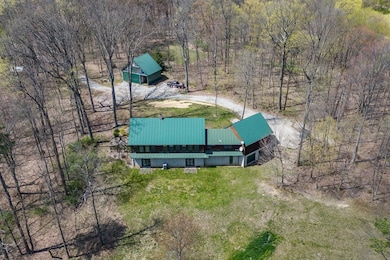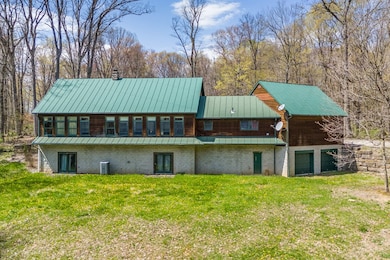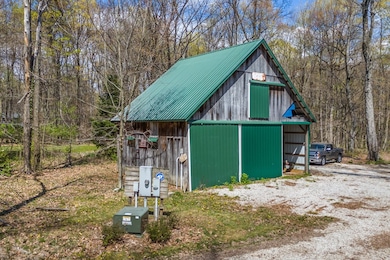445 Rudy Rd Mansfield, OH 44903
Estimated payment $2,795/month
Highlights
- Barn
- 9.17 Acre Lot
- Wooded Lot
- Ontario Middle School Rated A-
- Recreation Room
- Vaulted Ceiling
About This Home
Escape to your own private retreat with this one-of-a-kind ranch, quietly tucked away on nearly 10 wooded acres in beautiful Ontario, OH! Perfect for those craving peace and solitude, this 2 bedroom, 2.5-bathroom home offers a serene lifestyle surrounded by nature. The spacious owner's suite is a true sanctuary, featuring a warm fireplace and a custom-designed shower that invites relaxation. Soaring vaulted ceilings, a custom kitchen, and a sunlit living room wrapped in windows create a sense of openness while keeping you connected to the natural beauty outside. The lower level offers added living space with a full bathroom and dual walk-out access. Step outside to enjoy a stamped concrete patio in the front and endless, secluded yard space in the back, ideal for peaceful mornings or starlit evenings. A detached workshop provides the perfect haven for hobbyists or extra storage. Privacy, charm, and space, this property has it all. More photos to come!
Listing Agent
Haring Realty, Inc. Brokerage Phone: 4197568383 License #2002017438 Listed on: 04/25/2025
Home Details
Home Type
- Single Family
Est. Annual Taxes
- $7,167
Year Built
- Built in 2004
Lot Details
- 9.17 Acre Lot
- Irregular Lot
- Wooded Lot
- Landscaped with Trees
- Lawn
Home Design
- Block Exterior
- Cedar Siding
Interior Spaces
- 1,833 Sq Ft Home
- 1-Story Property
- Vaulted Ceiling
- Paddle Fans
- Double Sided Fireplace
- Double Pane Windows
- Entrance Foyer
- Living Room with Fireplace
- Recreation Room
- Wood Flooring
- Partially Finished Basement
- Walk-Out Basement
- Laundry on main level
Kitchen
- Eat-In Kitchen
- Range
- Dishwasher
Bedrooms and Bathrooms
- 2 Bedrooms | 1 Primary Bedroom on Main
- En-Suite Primary Bedroom
Parking
- 4 Car Attached Garage
- Dirt Driveway
- Open Parking
Outdoor Features
- Patio
- Separate Outdoor Workshop
Farming
- Barn
Utilities
- Forced Air Heating and Cooling System
- Well
- Electric Water Heater
- Septic Tank
Listing and Financial Details
- Assessor Parcel Number 0372806814000
Map
Home Values in the Area
Average Home Value in this Area
Tax History
| Year | Tax Paid | Tax Assessment Tax Assessment Total Assessment is a certain percentage of the fair market value that is determined by local assessors to be the total taxable value of land and additions on the property. | Land | Improvement |
|---|---|---|---|---|
| 2024 | $6,283 | $129,470 | $26,300 | $103,170 |
| 2023 | $6,472 | $129,470 | $26,300 | $103,170 |
| 2022 | $4,855 | $83,550 | $19,730 | $63,820 |
| 2021 | $4,236 | $83,550 | $19,730 | $63,820 |
| 2020 | $4,521 | $83,550 | $19,730 | $63,820 |
| 2019 | $4,289 | $71,040 | $16,720 | $54,320 |
| 2018 | $3,642 | $71,040 | $16,720 | $54,320 |
| 2017 | $3,585 | $71,040 | $16,720 | $54,320 |
| 2016 | $3,869 | $70,840 | $13,990 | $56,850 |
| 2015 | $3,866 | $70,840 | $13,990 | $56,850 |
| 2014 | $3,873 | $70,840 | $13,990 | $56,850 |
| 2012 | $1,743 | $73,020 | $14,420 | $58,600 |
Property History
| Date | Event | Price | List to Sale | Price per Sq Ft | Prior Sale |
|---|---|---|---|---|---|
| 10/23/2025 10/23/25 | Price Changed | $419,900 | -4.5% | $229 / Sq Ft | |
| 09/22/2025 09/22/25 | For Sale | $439,900 | 0.0% | $240 / Sq Ft | |
| 08/02/2025 08/02/25 | Pending | -- | -- | -- | |
| 07/03/2025 07/03/25 | Price Changed | $439,900 | -6.4% | $240 / Sq Ft | |
| 06/26/2025 06/26/25 | Price Changed | $469,900 | -14.5% | $256 / Sq Ft | |
| 05/10/2025 05/10/25 | Price Changed | $549,900 | -8.2% | $300 / Sq Ft | |
| 04/25/2025 04/25/25 | For Sale | $599,000 | +33.1% | $327 / Sq Ft | |
| 08/21/2022 08/21/22 | Off Market | $449,900 | -- | -- | |
| 08/11/2022 08/11/22 | Sold | $400,000 | -11.1% | $122 / Sq Ft | View Prior Sale |
| 07/22/2022 07/22/22 | For Sale | $449,900 | +47.5% | $137 / Sq Ft | |
| 12/10/2020 12/10/20 | Sold | $305,000 | +5.4% | $166 / Sq Ft | View Prior Sale |
| 10/12/2020 10/12/20 | Pending | -- | -- | -- | |
| 10/08/2020 10/08/20 | For Sale | $289,500 | -- | $158 / Sq Ft |
Purchase History
| Date | Type | Sale Price | Title Company |
|---|---|---|---|
| Warranty Deed | $1,600 | Chicago Title | |
| Warranty Deed | $305,000 | Barrister Title Group | |
| Interfamily Deed Transfer | -- | Attorney | |
| Interfamily Deed Transfer | -- | Attorney | |
| Warranty Deed | $340,000 | Chicago Title | |
| Deed | $7,500 | -- | |
| Deed | -- | -- |
Mortgage History
| Date | Status | Loan Amount | Loan Type |
|---|---|---|---|
| Previous Owner | $248,270 | FHA | |
| Previous Owner | $200,000 | Purchase Money Mortgage |
Source: Mansfield Association of REALTORS®
MLS Number: 9066730
APN: 037-28-068-14-000
- 3516 Muirfield
- 3516 Muirfield Dr
- 0 Alexander Dr
- 3541 Oakstone Dr
- 436 Joy Lynn Ln
- 3458 Ridgestone Dr
- 56 Lexington Ontario Rd
- 3880 Horizon Dr
- 3436 Ridgestone Ct
- 0 Rudy Rd
- 3320 Oakstone Dr
- 3308 Park Ave W
- 674 Lexington Ontario Rd
- 1009 State Route 314 S
- 2908 Millsboro Rd E
- 1366 Orweiler Rd
- 2735 Millsboro Rd E
- 832 State Route 314 N
- 1400 Charolais Dr
- 500 N Lexington-Springmill Rd
- 99 Glenview
- 1482 N Lexington Springmill Rd
- 1145 Harwood Dr
- 763 County Line Rd Unit 26
- 20-60-60 S Linden Rd Unit 20-60 S Linden Rd
- 778 Maple St Unit 780
- 110 Bauer Ct
- 295 W Bucyrus St
- 201 W Main St
- 733-793 Sunset Blvd
- 810 Betner Dr
- 900 Max Ave
- 1386 Robinhood Ln Unit 7
- 798 Straub Rd W
- 153 Western Ave
- 556 1/2 Maple St
- 821 1/2 Red Oak Trail Unit 3
- 1665 Riva Ridge Dr
- 152 Easton Way
