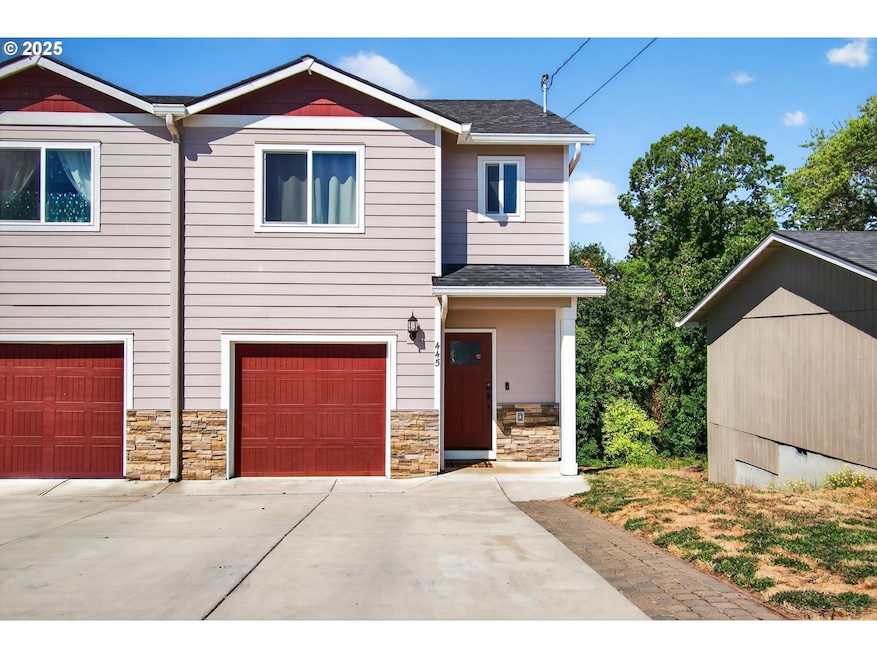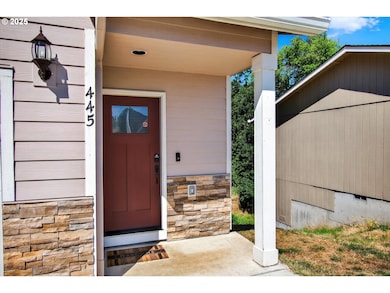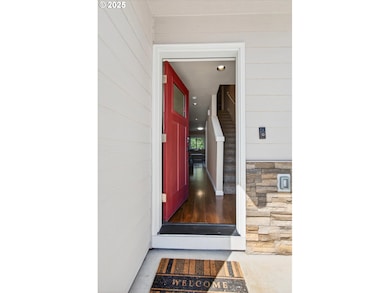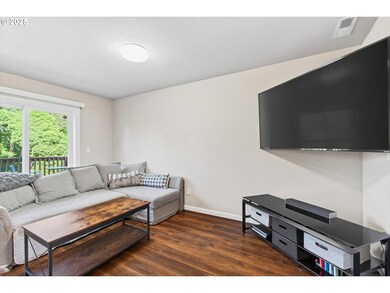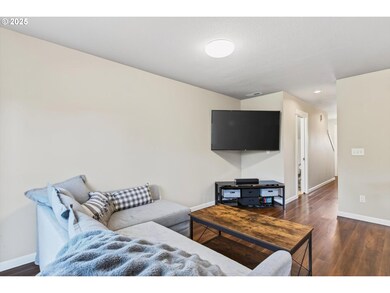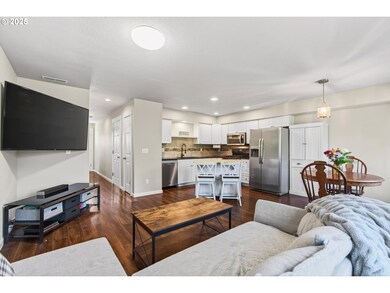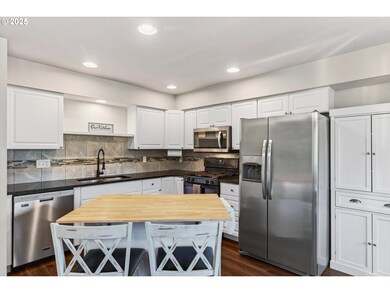445 S 4th St St. Helens, OR 97051
Estimated payment $2,128/month
Highlights
- View of Trees or Woods
- Adjacent to Greenbelt
- No HOA
- Deck
- Granite Countertops
- 2-minute walk to Nob Hill Nature Park
About This Home
Discover your dream townhome in this cute neighborhood in St. Helens! A perfect blend of comfort and convenience. This charming 2019 townhome features three-bedroom, two full and one half bath residence. The spacious layout is perfect for comfortable living. Clean and move-in-ready. Enjoy an open kitchen and living room floor plan, featuring tile backsplash, luxury vinyl plank flooring and granite countertops. The kitchen boasts ample cabinet space, dishwasher, free standing refrigerator and gas range, making it a chef's delight. The primary bedroom features an en suite bathroom and large walk-in closet. Central air will keep you cool this summer! Step outside to your back deck to watch the deer graze! Enjoy the views of a wooded green belt, part of the Nob Hill Nature Park. Wi-Fi enabled lawn sprinklers in front yard. Front door electronic door lock and Ring Doorbell. No HOA fees!! Located close to the Columbia River and Nob Hill Nature Park. Enjoy the small-town feel and all the activities, concerts, and events that downtown has to offer. Seller to leave firewood under outside stairwell. Just a short commute from the Portland Metro area. Don't miss out on a fantastic opportunity to own a piece of tranquility. Schedule your viewing today!
Listing Agent
Berkshire Hathaway HomeServices NW Real Estate License #891000076 Listed on: 07/12/2025

Townhouse Details
Home Type
- Townhome
Est. Annual Taxes
- $2,792
Year Built
- Built in 2019
Lot Details
- 3,049 Sq Ft Lot
- Adjacent to Greenbelt
- Sloped Lot
Parking
- 1 Car Attached Garage
- Garage Door Opener
- Driveway
- On-Street Parking
Property Views
- Woods
- Park or Greenbelt
Home Design
- Composition Roof
- Lap Siding
- Concrete Perimeter Foundation
Interior Spaces
- 1,251 Sq Ft Home
- 2-Story Property
- Double Pane Windows
- Family Room
- Living Room
- Dining Room
Kitchen
- Eat-In Kitchen
- Free-Standing Gas Range
- Plumbed For Ice Maker
- Dishwasher
- Granite Countertops
Flooring
- Wall to Wall Carpet
- Vinyl
Bedrooms and Bathrooms
- 3 Bedrooms
- Soaking Tub
Laundry
- Laundry Room
- Washer and Dryer
Basement
- Exterior Basement Entry
- Crawl Space
Outdoor Features
- Deck
Schools
- Lewis & Clark Elementary School
- St Helens Middle School
- St Helens High School
Utilities
- Forced Air Heating and Cooling System
- Heating System Uses Gas
- Gas Water Heater
- High Speed Internet
Community Details
- No Home Owners Association
- Greenbelt
Listing and Financial Details
- Assessor Parcel Number 439795
Map
Home Values in the Area
Average Home Value in this Area
Tax History
| Year | Tax Paid | Tax Assessment Tax Assessment Total Assessment is a certain percentage of the fair market value that is determined by local assessors to be the total taxable value of land and additions on the property. | Land | Improvement |
|---|---|---|---|---|
| 2025 | $2,893 | $179,530 | $48,640 | $130,890 |
| 2024 | $2,792 | $174,310 | $47,220 | $127,090 |
| 2023 | $2,750 | $169,240 | $53,000 | $116,240 |
| 2022 | $2,638 | $164,320 | $51,110 | $113,210 |
| 2021 | $2,409 | $159,540 | $40,090 | $119,450 |
| 2020 | $1,092 | $72,620 | $37,710 | $34,910 |
| 2019 | $221 | $14,520 | $14,520 | $0 |
Property History
| Date | Event | Price | List to Sale | Price per Sq Ft | Prior Sale |
|---|---|---|---|---|---|
| 08/26/2025 08/26/25 | Price Changed | $359,900 | -1.4% | $288 / Sq Ft | |
| 07/12/2025 07/12/25 | For Sale | $365,000 | +7.4% | $292 / Sq Ft | |
| 12/15/2022 12/15/22 | Sold | $340,000 | 0.0% | $272 / Sq Ft | View Prior Sale |
| 11/10/2022 11/10/22 | Pending | -- | -- | -- | |
| 11/04/2022 11/04/22 | For Sale | $340,000 | +18.5% | $272 / Sq Ft | |
| 10/27/2020 10/27/20 | Sold | $286,900 | +2.5% | $229 / Sq Ft | View Prior Sale |
| 09/04/2020 09/04/20 | Pending | -- | -- | -- | |
| 08/19/2020 08/19/20 | For Sale | $279,900 | -- | $224 / Sq Ft |
Purchase History
| Date | Type | Sale Price | Title Company |
|---|---|---|---|
| Warranty Deed | $340,000 | Wfg Title | |
| Warranty Deed | $286,900 | Ticor |
Mortgage History
| Date | Status | Loan Amount | Loan Type |
|---|---|---|---|
| Open | $343,434 | New Conventional | |
| Previous Owner | $286,900 | VA |
Source: Regional Multiple Listing Service (RMLS)
MLS Number: 147160769
APN: 4103-CB-01102
- 270 Cowlitz St
- 297 S 6th St
- 465 S 9th St
- 280 S 1st St
- 9670 Parcel
- 614 S 10th St
- 215 S 8th St
- 314 S 13th St
- 155 S 8th St
- 0 S 13th St Unit 14 23207570
- 0 S 13th St Unit 15 23587676
- 122 S 8th St
- 104 N River St Unit 4
- 344 S 15th St
- 830 N Wyeth St
- 234 N 6th St
- 287 N 10th St
- 260 N 4th St
- 245 N 7th St Unit 2
- 0 N 1st St Unit 122941666
- 515 S 8th St Unit 1
- 700 Matzen St
- 2600 Gable Rd
- 34607 Rocky Ct
- 34230 Pittsburg Rd
- 1473 N Goerig St
- 1724 W 15th St
- 4125 S Settler Dr
- 441 S 69th Place
- 52793 NE 1st St Unit 52773
- 52588 NE Sawyer St
- 50350 Cowens Rd Unit Slip 26
- 1920 NE 179th St
- 16501 NE 15th St
- 2406 NE 139th St
- 13414 NE 23rd Ave
- 13914 NE Salmon Creek Ave
- 10223 NE Notchlog Dr
- 10405 NE 9th Ave
- 10300 NE Stutz Rd
