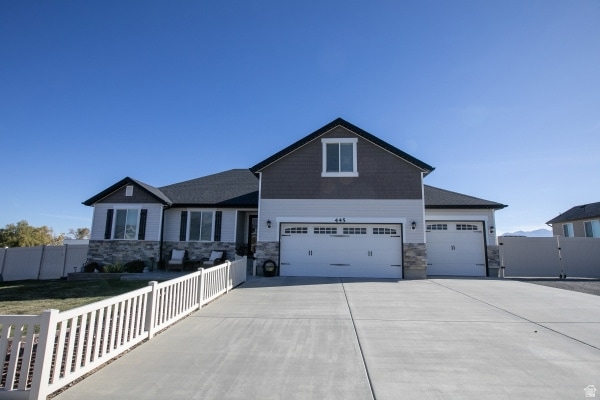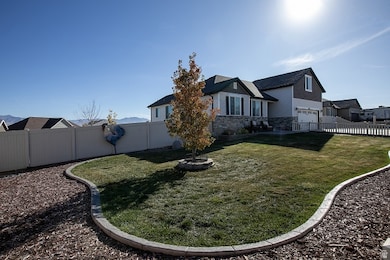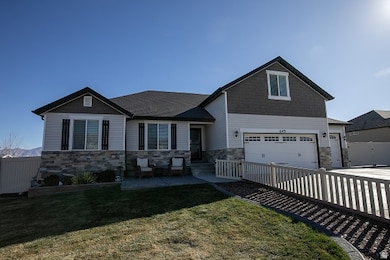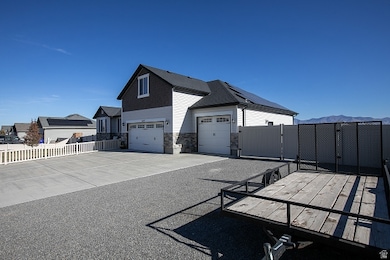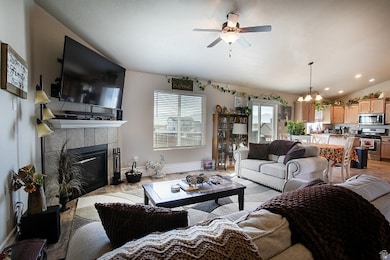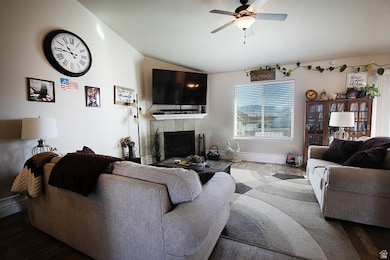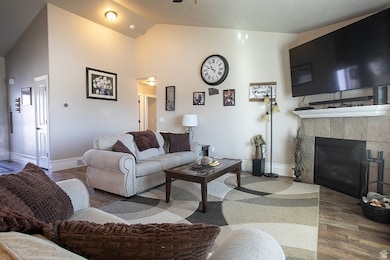445 S Hinckley Rd Unit 309 Grantsville, UT 84029
Estimated payment $3,676/month
Highlights
- Second Kitchen
- Solar Power System
- Mountain View
- RV or Boat Parking
- Mature Trees
- Private Lot
About This Home
Come home to one of Grantsville's most desirable neighborhoods! This beautiful one-owner property sits on a rare -acre lot and offers the perfect blend of comfort, space, and lifestyle. Step into a private backyard oasis complete with 1 water share, a cozy fire pit, chicken coop, garden area, greenhouse with mature trees, and plants-including strawberries-plus stamped concrete patios and gorgeous stamped curbing throughout the front and back yards. Inside, the home features a full mother-in-law apartment with its own laundry room and a separate walk-out entrance leading to a private patio-ideal for extended family, guests, or rental potential. The main level opens to a large deck off the kitchen where you can take in stunning mountain views and enjoy peaceful evenings outdoors. The layout also includes a spacious above-garage bonus room-perfect for an office, playroom, or hobby space. Additional features include: Assumable VA loan at an incredible 2.5% interest rate (for qualified veterans-contact agent for details), Permanent holiday lighting, 3-car tandem garage, Water softener, and Master suite with separate tub and shower This home truly offers comfort, functionality, and a lifestyle you'll love-inside and out. Don't miss this rare opportunity to own a beautifully maintained property with room to grow in a fantastic neighborhood. Agent owner. Square footage figures are provided as a courtesy estimate only and were obtained from original builder's renderings. Buyer is advised to obtain an independent measurement.
Open House Schedule
-
Saturday, November 22, 202510:00 am to 1:00 pm11/22/2025 10:00:00 AM +00:0011/22/2025 1:00:00 PM +00:00Add to Calendar
Home Details
Home Type
- Single Family
Est. Annual Taxes
- $2,995
Year Built
- Built in 2018
Lot Details
- 0.5 Acre Lot
- Property is Fully Fenced
- Xeriscape Landscape
- Private Lot
- Secluded Lot
- Sloped Lot
- Sprinkler System
- Mature Trees
- Vegetable Garden
- Property is zoned Single-Family
Parking
- 3 Car Attached Garage
- 4 Open Parking Spaces
- RV or Boat Parking
Home Design
- Rambler Architecture
Interior Spaces
- 2,968 Sq Ft Home
- 2-Story Property
- Ceiling Fan
- Self Contained Fireplace Unit Or Insert
- Blinds
- Sliding Doors
- Mountain Views
- Fire and Smoke Detector
Kitchen
- Second Kitchen
- Gas Oven
- Free-Standing Range
- Microwave
- Freezer
- Disposal
- Instant Hot Water
Flooring
- Carpet
- Vinyl
Bedrooms and Bathrooms
- 4 Bedrooms | 3 Main Level Bedrooms
- Walk-In Closet
- In-Law or Guest Suite
- 3 Full Bathrooms
Laundry
- Laundry Room
- Electric Dryer Hookup
Basement
- Walk-Out Basement
- Apartment Living Space in Basement
Eco-Friendly Details
- Solar Power System
- Solar owned by seller
Outdoor Features
- Balcony
- Covered Patio or Porch
Schools
- Grantsville Elementary And Middle School
- Grantsville High School
Farming
- 1 Irrigated Acre
Utilities
- Central Heating and Cooling System
- Hot Water Heating System
- Natural Gas Connected
Community Details
- No Home Owners Association
- Hinckley Park Subdivision
Listing and Financial Details
- Exclusions: Freezer, Gas Grill/BBQ, Storage Shed(s)
- Assessor Parcel Number 19-087-0-0309
Map
Home Values in the Area
Average Home Value in this Area
Tax History
| Year | Tax Paid | Tax Assessment Tax Assessment Total Assessment is a certain percentage of the fair market value that is determined by local assessors to be the total taxable value of land and additions on the property. | Land | Improvement |
|---|---|---|---|---|
| 2025 | $2,995 | $489,797 | $120,000 | $369,797 |
| 2024 | $3,057 | $249,621 | $66,000 | $183,621 |
| 2023 | $3,057 | $257,039 | $66,000 | $191,039 |
| 2022 | $2,708 | $249,149 | $85,250 | $163,899 |
| 2021 | $2,631 | $197,510 | $56,375 | $141,135 |
| 2020 | $2,626 | $346,985 | $102,500 | $244,485 |
| 2019 | $2,248 | $290,193 | $60,000 | $230,193 |
| 2018 | $493 | $60,000 | $60,000 | $0 |
| 2017 | $0 | $0 | $0 | $0 |
Property History
| Date | Event | Price | List to Sale | Price per Sq Ft |
|---|---|---|---|---|
| 11/13/2025 11/13/25 | For Sale | $650,000 | -- | $219 / Sq Ft |
Purchase History
| Date | Type | Sale Price | Title Company |
|---|---|---|---|
| Interfamily Deed Transfer | -- | Sutherland Title Company | |
| Warranty Deed | -- | Sutherland Title Company |
Mortgage History
| Date | Status | Loan Amount | Loan Type |
|---|---|---|---|
| Open | $326,704 | VA |
Source: UtahRealEstate.com
MLS Number: 2122775
APN: 19-087-0-0309
- 256 W Pear St
- 349 Belaire Cir
- 366 Belaire Cir
- 360 Belaire Cir
- 214 W Williams Ln
- 346 W Durfee St
- 111 S Jodi Ln
- 421 W Domain Ln
- 347 W Williams Ln Unit 430
- 434 S Madeline Ct
- 464 S Trejo Ridge Rd
- 643 S Woodruff Way
- 418 S Cardon Ridge Way
- 645 S Eyring Place
- 645 S Eyring Place Unit 610
- 654 S Maxwell Dr
- 654 S Maxwell Dr Unit 606
- 356 W Emma St Unit 625
- 356 W Emma St
- 278 S Hale St
- 283 W Clark St
- 37 N Wayne Way
- 358 S Wrangler Ct Unit ID1250673P
- 5718 N Osprey Dr
- 1252 N 680 W
- 1241 W Lexington Greens Dr
- 837 N Marble Rd
- 1837 N Berra Blvd
- 291 Beach Tree Ln
- 521 W 400 N
- 404 W 630 St N
- 384 W 630 St N
- 962 N 210 W
- 137 Stern Ct
- 273 Interlochen Ln
- 389 S 360 W
- 1838 N Patchwork Ave
- 134 Lakeview
- 152 E 870 N
- 57 W Vine St
