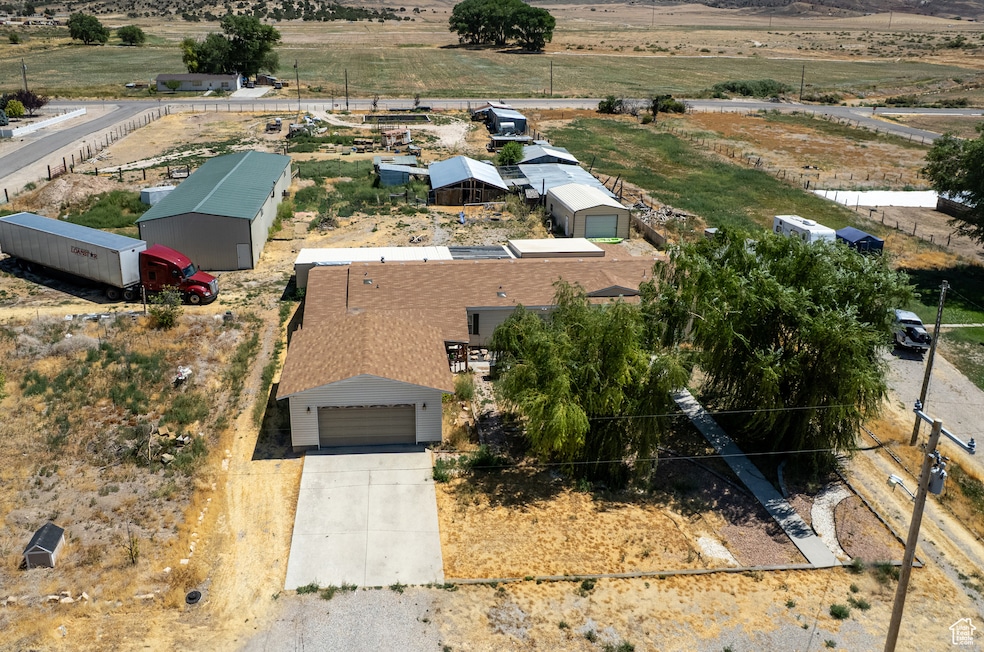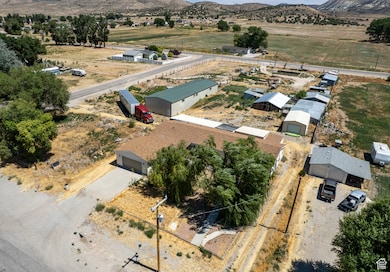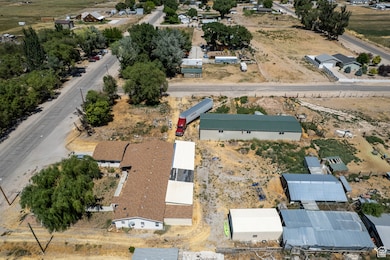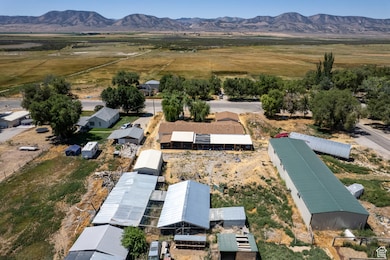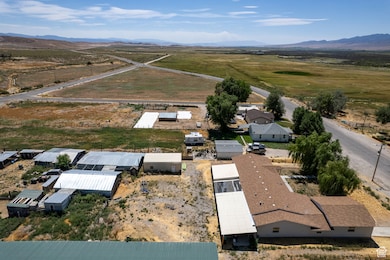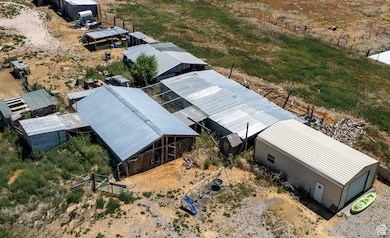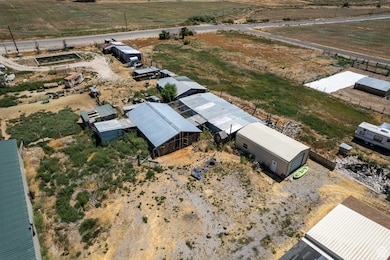445 S Main St Fayette, UT 84630
Estimated payment $2,148/month
Highlights
- Barn
- RV or Boat Parking
- Mountain View
- Horse Property
- Mature Trees
- Vaulted Ceiling
About This Home
Discover this expansive 2,356 sq ft house offering comfortable, main-floor living on a generous .58-acre lot. Boasting two generous living areas, an office, four bedrooms, and three full bathrooms. The primary suite features dual walk-in closets, offering ample storage space and organization options, including a bidet. All bedrooms offer spacious walk-in closet, this home blends functionality and comfort beautifully. It's also wheelchair accessible throughout. Sold in "AS IS" condition, the property is a great opportunity for buyers looking to personalize and add value. Outdoor features include a shady covered patio spanning the length of the home, ideal for entertaining or quiet relaxation. The property includes a sizable 18' 30' metal garage in the backyard, in addition to the attached two-car garage at the front. Animal enthusiasts take notice: The owner has cared for horses and chickens here so if you're looking for a place where animals are welcome, this property is ready for your dreams. You'll also benefit from a share of water from the New Fayette Irrigation Company. Square footage is a courtesy estimate from county records, so buyers are encouraged to obtain independent measurements.
Property Details
Home Type
- Manufactured Home
Est. Annual Taxes
- $1,450
Year Built
- Built in 2001
Lot Details
- 0.58 Acre Lot
- Partially Fenced Property
- Landscaped
- Sprinkler System
- Mature Trees
- Additional Land
Parking
- 2 Car Attached Garage
- 2 Carport Spaces
- RV or Boat Parking
Home Design
- Single Family Detached Home
- Manufactured Home
- Asphalt
Interior Spaces
- 2,356 Sq Ft Home
- 1-Story Property
- Vaulted Ceiling
- Ceiling Fan
- Skylights
- Blinds
- Sliding Doors
- Den
- Mountain Views
- Gas Dryer Hookup
Flooring
- Carpet
- Laminate
Bedrooms and Bathrooms
- 4 Main Level Bedrooms
- Walk-In Closet
- 3 Full Bathrooms
- Bathtub With Separate Shower Stall
Accessible Home Design
- Wheelchair Ramps
Outdoor Features
- Horse Property
- Covered Patio or Porch
- Separate Outdoor Workshop
- Outbuilding
Schools
- Gunnison Valley Elementary And Middle School
- Gunnison Valley High School
Farming
- Barn
- 1 Irrigated Acre
Utilities
- Forced Air Heating and Cooling System
- Natural Gas Connected
Community Details
- No Home Owners Association
- Road Taylor Subdivision
Listing and Financial Details
- Exclusions: Dryer, Washer
- Assessor Parcel Number 4506
Map
Home Values in the Area
Average Home Value in this Area
Tax History
| Year | Tax Paid | Tax Assessment Tax Assessment Total Assessment is a certain percentage of the fair market value that is determined by local assessors to be the total taxable value of land and additions on the property. | Land | Improvement |
|---|---|---|---|---|
| 2024 | $1,641 | $162,535 | $0 | $0 |
| 2023 | $1,562 | $146,187 | $0 | $0 |
| 2022 | $1,528 | $130,467 | $0 | $0 |
| 2021 | $1,445 | $106,766 | $0 | $0 |
| 2020 | $1,273 | $88,548 | $0 | $0 |
| 2019 | $1,284 | $88,163 | $0 | $0 |
| 2018 | $1,143 | $139,388 | $19,800 | $119,588 |
| 2017 | $1,069 | $76,663 | $0 | $0 |
| 2016 | $1,012 | $72,541 | $0 | $0 |
| 2015 | $1,012 | $72,541 | $0 | $0 |
| 2014 | $993 | $72,541 | $0 | $0 |
| 2013 | $1,066 | $78,495 | $0 | $0 |
Property History
| Date | Event | Price | List to Sale | Price per Sq Ft |
|---|---|---|---|---|
| 08/09/2025 08/09/25 | For Sale | $385,000 | -- | $163 / Sq Ft |
Purchase History
| Date | Type | Sale Price | Title Company |
|---|---|---|---|
| Deed | -- | -- | |
| Quit Claim Deed | -- | -- |
Mortgage History
| Date | Status | Loan Amount | Loan Type |
|---|---|---|---|
| Closed | $0 | Construction |
Source: UtahRealEstate.com
MLS Number: 2104223
APN: 4506
- Parcel 4609 4609x1 4609x2
- 26 N Mount Baldy Estates Rd Unit 26
- 117 E 300 S
- 36 W 100 S
- 155 S 200 W
- 420 W 350 N
- 80 N 400 W
- 165 E Center
- 340 E 300 S
- 66 W 100 S
- 0 Utah 28
- 89 W Veterans Way
- 460 W 100 North St
- 198 N 200 W
- 432 W Center St
- 431 W Center St
- 230 W Center St
- 255 W Center St
- 415 W 100 St S
- 69 E 100 S
