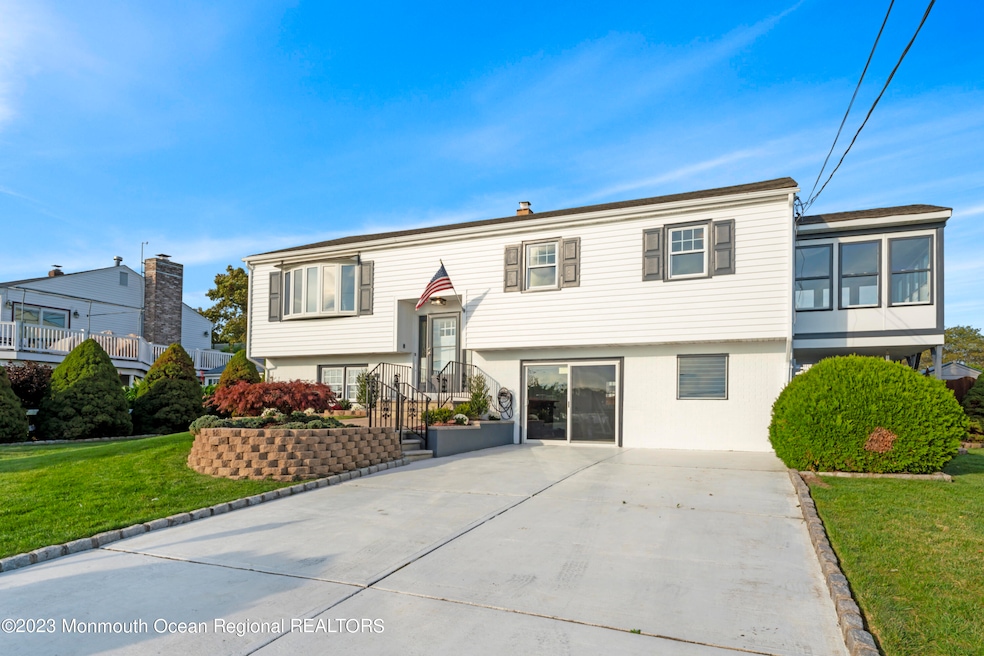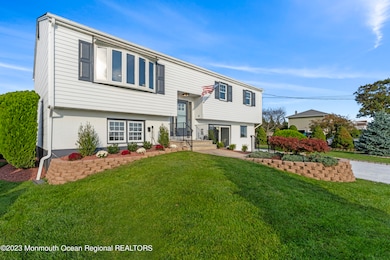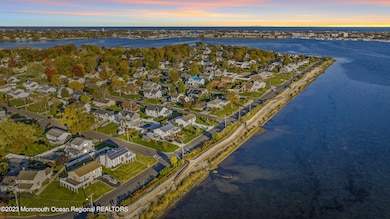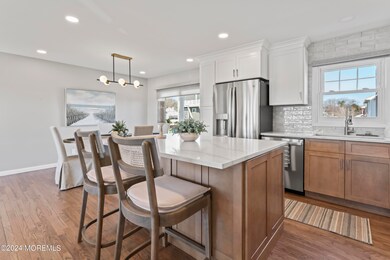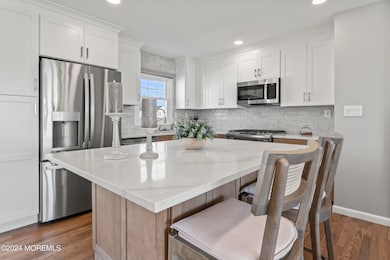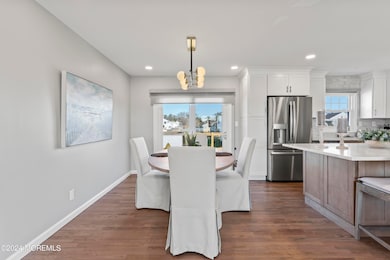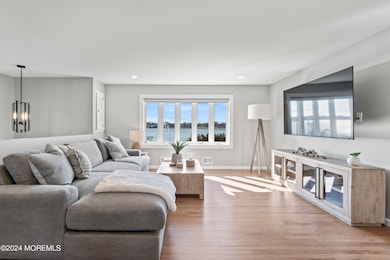445 S Riverside Dr Neptune, NJ 07753
Highlights
- Community Beach Access
- River View
- New Kitchen
- Heated In Ground Pool
- 0.23 Acre Lot
- 4-minute walk to Shark River Hills Playground
About This Home
Winter Rental (Oct 1- May 15) Monthly Rental $4500.
(Will consider annual @ $7400 per month) Gorgeous totally renovated 3 Bedroom 2 Bathroom home overlooking Shark River. Entire house including kitchen and both baths have been beautifully renovated. New hardwoods upstairs and new carpeting on lower level. A designer interior and detailed furnishings. Sunrise to Sunset views on the water. Enjoy morning coffee in the sunroom or watch the sunset from many vantage points inside the home or on the new deck. Lots of people watching and water activity to be seen or enjoyed from this home. 4 Smart TV's included. Very quiet neighborhood. Winter 2025 - Spring 2026 rental.
Home Details
Home Type
- Single Family
Est. Annual Taxes
- $15,799
Year Built
- Built in 1971
Lot Details
- 10,019 Sq Ft Lot
- River Front
- Sprinkler System
Home Design
- Slab Foundation
Interior Spaces
- 2,472 Sq Ft Home
- 2-Story Property
- Furnished
- Ceiling Fan
- Thermal Windows
- Window Treatments
- Bay Window
- Window Screens
- Sliding Doors
- River Views
- Walk-Out Basement
- Attic Fan
Kitchen
- New Kitchen
- Gas Cooktop
- Stove
- Portable Range
- Range Hood
- Microwave
- Freezer
- Dishwasher
- Kitchen Island
Flooring
- Wood
- Wall to Wall Carpet
- Ceramic Tile
Bedrooms and Bathrooms
- 3 Bedrooms
- 2 Full Bathrooms
- Dual Vanity Sinks in Primary Bathroom
- Primary Bathroom Bathtub Only
- Primary Bathroom includes a Walk-In Shower
Laundry
- Dryer
- Washer
Home Security
- Storm Windows
- Storm Doors
Parking
- No Garage
- Double-Wide Driveway
- Paved Parking
- Off-Street Parking
Pool
- Heated In Ground Pool
- Vinyl Pool
Outdoor Features
- Deck
- Exterior Lighting
- Outdoor Gas Grill
Schools
- Woodrow Wilson Elementary School
- Neptune Middle School
- Neptune Twp High School
Utilities
- Forced Air Heating and Cooling System
- Natural Gas Water Heater
Listing and Financial Details
- Security Deposit $6,750
- Property Available on 10/1/25
- Ask Agent About Lease Term
- Assessor Parcel Number 35-05210-0000-00009
Community Details
Overview
- No Home Owners Association
- Front Yard Maintenance
- Association fees include trash, lawn maintenance
Recreation
- Community Beach Access
Map
Source: MOREMLS (Monmouth Ocean Regional REALTORS®)
MLS Number: 22524219
APN: 35-05210-0000-00009
- 607 S Riverside Dr
- 111 Prospect Ave
- 419 Prospect Ave
- 200 Melrose Ave
- 107 Melrose Ave
- 341 Victor Place
- 302 Helen Terrace
- 113 Fairview Place
- 724 S Riverside Dr
- 2 Park Place
- 1800 Shore Dr
- 208 Ivins Rd
- 216 Ivins Rd
- 1305 Squirrel Rd
- 1407 Edgemere Rd
- 1208 Pine Tree Way
- 107 Riverview Ave Unit 121C
- 107 Riverview Ave Unit 113B
- 1223 Briarwood Rd
- 12 Tucker Dr
- 445 S Riverside Dr Unit ID1351975P
- 1800 Marconi Rd
- 1717 River Rd
- 1407 River Rd
- 1409 River Rd
- 105 Riverview Ave
- 108 Riverview Ave
- 35 Lipman Place
- 906 16th Ave Unit Front
- 707 10th Ave
- 1013 17th Ave
- 77 Union Ave Unit 1
- 1715 J St
- 900 Main St
- 815 E Curtis Ave Unit APARTMENT B
- 701a 13th Ave Unit 2
- 701 15th Ave
- 216 Main St Unit up
- 65 Steiner Ave Unit 11
- 56 Steiner Ave
