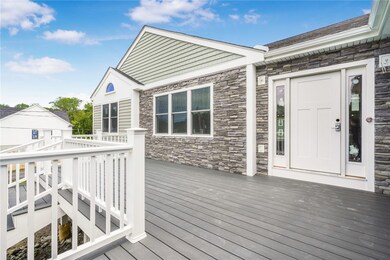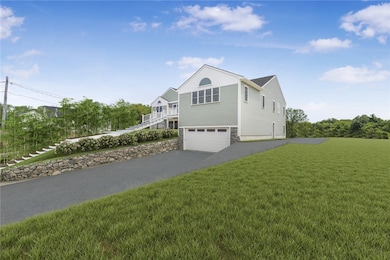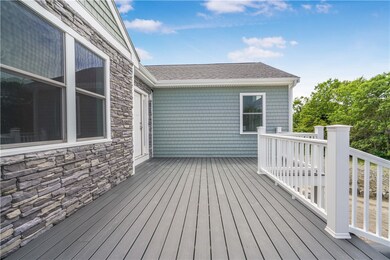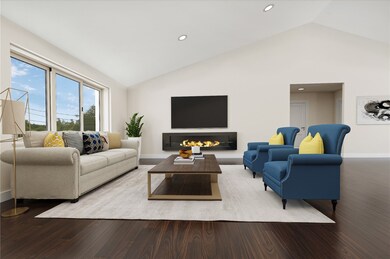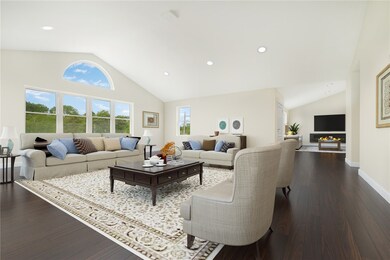
445 Sharps Lot Rd Swansea, MA 02777
West Swansea NeighborhoodHighlights
- Under Construction
- Contemporary Architecture
- Wood Flooring
- Deck
- Cathedral Ceiling
- Porch
About This Home
As of January 2024READY WHEN YOU ARE! This sprawling new construction home offers an abundance of living space which includes a completely finished 2200+ Sq Ft walkout basement-two sliders out to a backyard patio area! Entering through a grand entrance you are greeted with cathedral ceilings,hardwood floors & an open floor plan. On the main level you will find a living room / dining room area, a custom cooks kitchen & multiple areas for dining-great for entertaining! There is also a Great room-perfect for a more casual lounging area / family room. The primary bedroom has a cathedral ceiling, his & her closets & an ensuite with double sinks, walk in rain shower and soaking tub-all wifi compatible-situated in its own wing for privacy. The kitchen boasts a 10 foot island, shaker cabinets, quartz countertops, stainless steel appliances, beverage fridge, wet bar, pot filler and slider to a deck out back, great space to cook up and serve a feast! The options are endless for the finished basement!
Last Agent to Sell the Property
Eduarda Melo
Revolv Real Estate License #RES.0047357 Listed on: 08/02/2023
Last Buyer's Agent
Non-Mls Member
Non-Mls Member
Home Details
Home Type
- Single Family
Est. Annual Taxes
- $1,690
Year Built
- Built in 2023 | Under Construction
Lot Details
- Property is zoned R1
Parking
- 2 Car Attached Garage
- Garage Door Opener
- Driveway
Home Design
- Contemporary Architecture
- Brick Exterior Construction
- Shingle Siding
- Vinyl Siding
- Concrete Perimeter Foundation
- Masonry
Interior Spaces
- 4,877 Sq Ft Home
- 1-Story Property
- Cathedral Ceiling
- Free Standing Fireplace
- Family Room
Kitchen
- Oven
- Range with Range Hood
- Microwave
- Dishwasher
Flooring
- Wood
- Ceramic Tile
Bedrooms and Bathrooms
- 3 Bedrooms
- Bathtub with Shower
Finished Basement
- Walk-Out Basement
- Basement Fills Entire Space Under The House
Outdoor Features
- Deck
- Patio
- Porch
Utilities
- Central Heating and Cooling System
- Heating System Uses Gas
- 200+ Amp Service
- Tankless Water Heater
- Gas Water Heater
- Septic Tank
Community Details
- Shops
- Restaurant
Listing and Financial Details
- Tax Block 0017
- Assessor Parcel Number 445SHARPSLOTRDSWAN
Ownership History
Purchase Details
Home Financials for this Owner
Home Financials are based on the most recent Mortgage that was taken out on this home.Purchase Details
Home Financials for this Owner
Home Financials are based on the most recent Mortgage that was taken out on this home.Purchase Details
Home Financials for this Owner
Home Financials are based on the most recent Mortgage that was taken out on this home.Similar Homes in Swansea, MA
Home Values in the Area
Average Home Value in this Area
Purchase History
| Date | Type | Sale Price | Title Company |
|---|---|---|---|
| Quit Claim Deed | -- | None Available | |
| Quit Claim Deed | -- | None Available | |
| Not Resolvable | $125,000 | -- | |
| Not Resolvable | $125,000 | -- |
Mortgage History
| Date | Status | Loan Amount | Loan Type |
|---|---|---|---|
| Open | $772,000 | Purchase Money Mortgage | |
| Closed | $772,000 | Purchase Money Mortgage | |
| Closed | $738,000 | Stand Alone Refi Refinance Of Original Loan | |
| Closed | $472,000 | Stand Alone Refi Refinance Of Original Loan | |
| Previous Owner | $100,000 | Adjustable Rate Mortgage/ARM | |
| Previous Owner | $100,000 | New Conventional |
Property History
| Date | Event | Price | Change | Sq Ft Price |
|---|---|---|---|---|
| 01/19/2024 01/19/24 | Sold | $965,000 | -5.9% | $198 / Sq Ft |
| 11/27/2023 11/27/23 | Pending | -- | -- | -- |
| 08/02/2023 08/02/23 | For Sale | $1,024,999 | +720.0% | $210 / Sq Ft |
| 07/19/2019 07/19/19 | Sold | $125,000 | -7.4% | $89 / Sq Ft |
| 02/11/2019 02/11/19 | Pending | -- | -- | -- |
| 02/10/2019 02/10/19 | For Sale | $135,000 | +8.0% | $96 / Sq Ft |
| 12/19/2018 12/19/18 | Off Market | $125,000 | -- | -- |
| 12/03/2018 12/03/18 | For Sale | $135,000 | -- | $96 / Sq Ft |
Tax History Compared to Growth
Tax History
| Year | Tax Paid | Tax Assessment Tax Assessment Total Assessment is a certain percentage of the fair market value that is determined by local assessors to be the total taxable value of land and additions on the property. | Land | Improvement |
|---|---|---|---|---|
| 2025 | $11,217 | $941,000 | $176,000 | $765,000 |
| 2024 | $10,983 | $916,000 | $176,000 | $740,000 |
| 2023 | $1,690 | $128,700 | $128,700 | $0 |
| 2022 | $1,684 | $117,000 | $117,000 | $0 |
| 2021 | $2,651 | $169,600 | $117,000 | $52,600 |
| 2020 | $7,983 | $512,400 | $398,900 | $113,500 |
| 2019 | $7,713 | $497,300 | $386,300 | $111,000 |
| 2018 | $7,573 | $495,600 | $384,600 | $111,000 |
| 2017 | $6,651 | $500,800 | $384,600 | $116,200 |
| 2016 | $6,454 | $477,400 | $370,300 | $107,100 |
| 2015 | $6,171 | $470,000 | $370,300 | $99,700 |
| 2014 | $6,001 | $467,400 | $370,300 | $97,100 |
Agents Affiliated with this Home
-
E
Seller's Agent in 2024
Eduarda Melo
Revolv Real Estate
-
K
Seller Co-Listing Agent in 2024
Kendell Moniz-Amaral
Revolv Real Estate
(508) 901-5265
7 in this area
51 Total Sales
-
N
Buyer's Agent in 2024
Non-Mls Member
Non-Mls Member
-

Seller's Agent in 2019
Donna Frank
Milestone Realty, Inc.
(774) 644-1077
21 Total Sales
Map
Source: State-Wide MLS
MLS Number: 1340895
APN: SWAN-000170-000017
- 751 Sharps Lot Rd
- 154 Tess Abigail Ln
- 265 Stevens Rd
- 35 Tess Abigail Ln
- 0A Cummings Rd
- 0B Cummings Rd
- 61 Stevens Rd
- 0 Bark St Unit 73152576
- 0 Bark St Unit 1342599
- 136 Maryland Ave
- 53 Buffington St
- 727 Highview Ave
- 268 Bark St
- 604 Lafayette St
- 287 Bark St
- 168 Varao Ave
- 528 Regan Rd
- 95 Samson Ave
- 121 Island Heights Ave
- 99 Moffitt Ave

