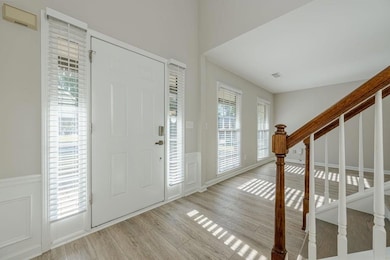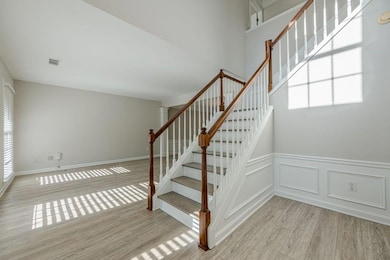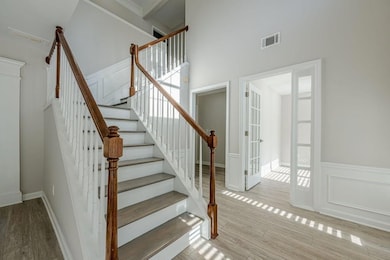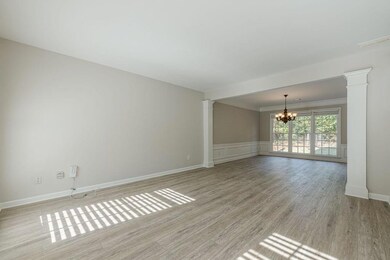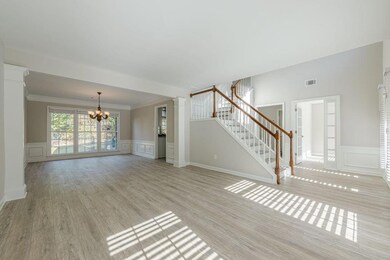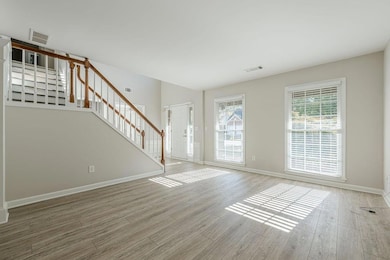445 Stedford Ln Duluth, GA 30097
Estimated payment $4,348/month
Highlights
- Dining Room Seats More Than Twelve
- Clubhouse
- Vaulted Ceiling
- Wilson Creek Elementary School Rated A
- Deck
- Oversized primary bedroom
About This Home
Great opportunity at The Reserve At Foxdale in Johns Creek! Top rated North Fulton schools. Swim and tennis in the subdivision. Minutes from the new Johns Creek City Center, which will have Restaurants, Bars and shopping. Scheduled to open Fall of 2026. Beautiful brick front home with covered front porch, level lot and large covered back porch. Fantastic open floor plan. Large island kitchen that opens to vaulted great room. Living and dining room plus dedicated office, 2 story foyer, front and rear stair stairs. All bathrooms were just renovated. Large master bedroom with trey ceiling, master bath has beautiful soaking tub. New flooring and paint through out, new stainless gas oven/stove, dishwasher, window blinds, garage door openers and ceiling fans. This home is a must see!
Home Details
Home Type
- Single Family
Est. Annual Taxes
- $6,919
Year Built
- Built in 1996
Lot Details
- 9,165 Sq Ft Lot
- Private Entrance
- Landscaped
- Level Lot
- Back and Front Yard
HOA Fees
- $75 Monthly HOA Fees
Parking
- 2 Car Garage
- Front Facing Garage
- Garage Door Opener
- Driveway Level
Home Design
- Traditional Architecture
- Slab Foundation
- Composition Roof
- Brick Front
Interior Spaces
- 2,564 Sq Ft Home
- 2-Story Property
- Tray Ceiling
- Vaulted Ceiling
- Ceiling Fan
- Double Pane Windows
- Two Story Entrance Foyer
- Family Room with Fireplace
- Dining Room Seats More Than Twelve
- Formal Dining Room
- Home Office
- Pull Down Stairs to Attic
- Fire and Smoke Detector
Kitchen
- Open to Family Room
- Eat-In Kitchen
- Breakfast Bar
- Double Oven
- Gas Oven
- Gas Cooktop
- Dishwasher
- Kitchen Island
- Stone Countertops
- White Kitchen Cabinets
- Disposal
Flooring
- Marble
- Luxury Vinyl Tile
Bedrooms and Bathrooms
- 4 Bedrooms
- Oversized primary bedroom
- Walk-In Closet
- Dual Vanity Sinks in Primary Bathroom
- Separate Shower in Primary Bathroom
- Soaking Tub
Laundry
- Laundry Room
- Laundry on upper level
Eco-Friendly Details
- Energy-Efficient Appliances
Outdoor Features
- Deck
- Covered Patio or Porch
Location
- Property is near schools
- Property is near shops
Schools
- Wilson Creek Elementary School
- River Trail Middle School
- Northview High School
Utilities
- Forced Air Zoned Heating and Cooling System
- Heating System Uses Natural Gas
- Underground Utilities
- 110 Volts
- High Speed Internet
- Phone Available
- Cable TV Available
Listing and Financial Details
- Tax Lot 420
- Assessor Parcel Number 11 109003870983
Community Details
Overview
- Georgia Community Mgt Association
- Reserve At Foxdale Subdivision
Amenities
- Clubhouse
Recreation
- Tennis Courts
- Swim or tennis dues are required
- Community Pool
- Park
- Trails
Map
Home Values in the Area
Average Home Value in this Area
Tax History
| Year | Tax Paid | Tax Assessment Tax Assessment Total Assessment is a certain percentage of the fair market value that is determined by local assessors to be the total taxable value of land and additions on the property. | Land | Improvement |
|---|---|---|---|---|
| 2025 | $6,919 | $274,200 | $61,480 | $212,720 |
| 2023 | $6,249 | $221,400 | $54,480 | $166,920 |
| 2022 | $5,424 | $176,760 | $37,560 | $139,200 |
| 2021 | $1,566 | $151,840 | $26,640 | $125,200 |
| 2020 | $1,557 | $150,040 | $26,320 | $123,720 |
| 2019 | $0 | $147,360 | $25,840 | $121,520 |
| 2018 | $1,672 | $143,920 | $25,240 | $118,680 |
| 2017 | $1,476 | $130,080 | $21,600 | $108,480 |
| 2016 | $1,406 | $130,080 | $21,600 | $108,480 |
| 2015 | $1,323 | $125,520 | $21,600 | $103,920 |
| 2014 | $1,166 | $117,040 | $20,120 | $96,920 |
Property History
| Date | Event | Price | List to Sale | Price per Sq Ft |
|---|---|---|---|---|
| 10/20/2025 10/20/25 | For Sale | $699,900 | -- | $273 / Sq Ft |
Purchase History
| Date | Type | Sale Price | Title Company |
|---|---|---|---|
| Warranty Deed | -- | -- | |
| Deed | $225,000 | -- | |
| Deed | $171,100 | -- |
Mortgage History
| Date | Status | Loan Amount | Loan Type |
|---|---|---|---|
| Closed | $0 | No Value Available |
Source: First Multiple Listing Service (FMLS)
MLS Number: 7668610
APN: 11-1090-0387-098-3
- 1305 Simonds Way
- 1001 Shurcliff Ln
- 225 Lazy Shade Ct Unit 1B
- 755 Abbotts Mill Ct Unit 69
- 740 Creek Wind Ct
- 540 Abbotts Mill Dr
- 10723 Glenleigh Dr
- 6273 Clapham Ln
- 10844 Yorkwood St
- 10840 Yorkwood St
- 10823 Yorkwood St
- 11065 Brunson Dr Unit 247
- 828 Olmsted Ln
- 4243 Baden Alley
- 6126 Narcissa Place
- 951 Olmsted Ln
- 10567 Bent Tree View
- 11380 Olbrich Trail
- 435 Stedford Ln
- 6585 Ganton Dr
- 145 Gainford Ct
- 5004 Bellmoore Park Ln
- 6440 Barwick Ln Unit 1
- 10970 Bell Rd
- 11134 Medlock Bridge Rd
- 10602 Glenleigh Dr
- 6215 Johns Creek Common
- 11134 Medlock Bridge Rd Unit ID1320716P
- 6072 Kearny Ln
- 11065 Brunson Dr Unit 247
- 10905 Brunson Dr
- 6050 China Rose Ln
- 3092 Brindale Dr
- 6115 Abbotts Bridge Rd
- 11000 Lakefield Dr Unit 4301
- 11000 Lakefield Dr Unit 1303
- 11340 Medlock Bridge Rd
- 102 Briargate Dr

