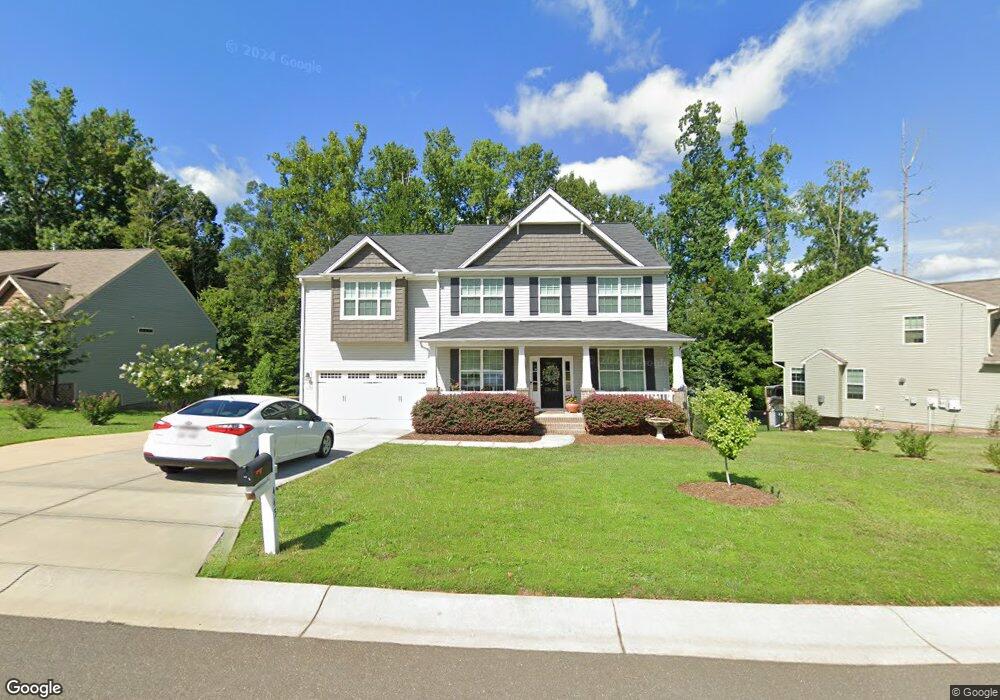Estimated Value: $545,000 - $606,000
5
Beds
3.5
Baths
3,571
Sq Ft
$161/Sq Ft
Est. Value
Highlights
- ENERGY STAR Certified Homes
- Attic
- Granite Countertops
- Wood Flooring
- 1 Fireplace
- Porch
About This Home
As of March 2016New Construction
Home Details
Home Type
- Single Family
Est. Annual Taxes
- $4,967
Year Built
- 2016
Lot Details
- 0.25 Acre Lot
- Landscaped
Parking
- Attached Garage
Home Design
- Vinyl Siding
Interior Spaces
- 2-Story Property
- 1 Fireplace
- Pull Down Stairs to Attic
- Washer Hookup
Kitchen
- Gas Range
- Microwave
- Dishwasher
- Kitchen Island
- Granite Countertops
- Disposal
Flooring
- Wood
- Carpet
- Ceramic Tile
Bedrooms and Bathrooms
- 5 Bedrooms
Utilities
- Cooling Available
- Heat Pump System
- Underground Utilities
- Cable TV Available
Additional Features
- ENERGY STAR Certified Homes
- Porch
Listing and Financial Details
- Assessor Parcel Number 66027
Ownership History
Date
Name
Owned For
Owner Type
Purchase Details
Listed on
Jul 22, 2015
Closed on
Mar 1, 2016
Sold by
Hillcrest Partners Llc
Bought by
Kelly Brandon J and Kelly Carmin C
List Price
$304,675
Sold Price
$304,675
Current Estimated Value
Home Financials for this Owner
Home Financials are based on the most recent Mortgage that was taken out on this home.
Estimated Appreciation
$271,232
Avg. Annual Appreciation
6.82%
Original Mortgage
$289,441
Outstanding Balance
$230,302
Interest Rate
3.81%
Mortgage Type
New Conventional
Estimated Equity
$345,605
Create a Home Valuation Report for This Property
The Home Valuation Report is an in-depth analysis detailing your home's value as well as a comparison with similar homes in the area
Home Values in the Area
Average Home Value in this Area
Purchase History
| Date | Buyer | Sale Price | Title Company |
|---|---|---|---|
| Kelly Brandon J | $304,000 | Attorney |
Source: Public Records
Mortgage History
| Date | Status | Borrower | Loan Amount |
|---|---|---|---|
| Open | Kelly Brandon J | $289,441 |
Source: Public Records
Property History
| Date | Event | Price | List to Sale | Price per Sq Ft |
|---|---|---|---|---|
| 03/04/2016 03/04/16 | Sold | $304,675 | 0.0% | $85 / Sq Ft |
| 02/03/2016 02/03/16 | Pending | -- | -- | -- |
| 07/22/2015 07/22/15 | For Sale | $304,675 | -- | $85 / Sq Ft |
Source: Alamance Multiple Listing Service
Tax History Compared to Growth
Tax History
| Year | Tax Paid | Tax Assessment Tax Assessment Total Assessment is a certain percentage of the fair market value that is determined by local assessors to be the total taxable value of land and additions on the property. | Land | Improvement |
|---|---|---|---|---|
| 2025 | $4,967 | $574,930 | $65,000 | $509,930 |
| 2024 | $4,824 | $574,930 | $65,000 | $509,930 |
| 2023 | $4,588 | $574,930 | $65,000 | $509,930 |
| 2022 | $3,606 | $323,624 | $40,000 | $283,624 |
| 2021 | $3,639 | $323,624 | $40,000 | $283,624 |
| 2020 | $3,671 | $323,624 | $40,000 | $283,624 |
| 2019 | $3,689 | $323,624 | $40,000 | $283,624 |
| 2018 | $0 | $323,624 | $40,000 | $283,624 |
| 2017 | $3,381 | $323,624 | $40,000 | $283,624 |
| 2016 | $2,096 | $195,896 | $35,000 | $160,896 |
Source: Public Records
Source: Alamance Multiple Listing Service
MLS Number: 90639
APN: 172635
Nearby Homes
- 456 Stonewall Dr
- 0 Roosevelt St
- 213 Beauregard Ln
- 1005 Stuart Dr
- 714 W Mckinley St
- 413 Mckinley Place
- 307 W Austin St
- 0 Dyson Dr Unit TBD Dyson 2519207
- 415 S Third St
- 109 Briarwood Dr
- 421 W Holt St
- 619 S Fifth St
- 0 Smith Dr
- 308 W Jackson St
- 0 S Fifth St
- # 0 S Fifth St
- 426 Fitch Dr
- 505 Hawfields Rd
- 106 Circle Dr
- 36 London Ln
- 435 Stonewall Dr
- 465 Stonewall Dr
- 512 Hill Ln
- 440 Stonewall Dr
- 425 Stonewall Dr
- 448 Stonewall Dr
- 514 Hill Ln
- 510 Hill Ln
- 464 Stonewall Dr
- 432 Stonewall Dr
- 472 Stonewall Dr
- 256 Fair Oaks Ct
- 488 Stonewall Dr
- 511 Hill Ln
- 504 Hill Ln
- 501 Stonewall Dr
- 496 Stonewall Dr
- 257 Fair Oaks Ct
- 250 Fair Oaks Ct
- 509 Hill Ln
