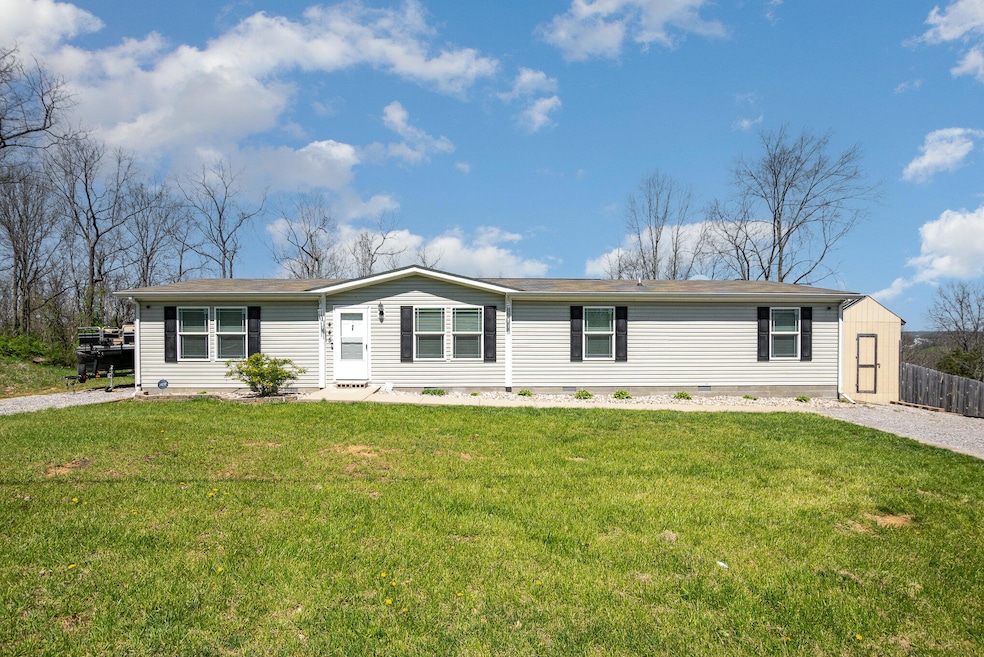445 Wildwood Ct Warsaw, KY 41095
Estimated payment $1,480/month
Highlights
- Open Floorplan
- Wooded Lot
- Great Room
- Deck
- Ranch Style House
- No HOA
About This Home
This stunning, like-new 2020 doublewide home with open concept, on a 2+ acre double lot features 4 bedrooms, 2 baths, a Den/Great Room, and a double driveway. With Eco System SmartHouse technology for energy efficiency, the kitchen boasts upgraded cabinets, a central island, stainless steel appliances, a farmhouse sink with scenic views, a pantry, and a walkout to a new two-tier deck, perfect for entertaining or relaxing all set against the backdrop of nature. The primary suite includes his-and-hers closets and a luxurious bath with a soaking tub, walk-in shower, and double vanity. Additional highlights include luxury vinyl flooring, recessed lighting, a privacy fence, and 2 handy storage sheds.
Property Details
Home Type
- Manufactured Home
Est. Annual Taxes
- $1,763
Year Built
- Built in 2020
Lot Details
- 2.21 Acre Lot
- Privacy Fence
- Sloped Lot
- Cleared Lot
- Wooded Lot
- 33-HA-216
Parking
- Driveway
Home Design
- Ranch Style House
- Block Foundation
- Shingle Roof
- Vinyl Siding
Interior Spaces
- 1,800 Sq Ft Home
- Open Floorplan
- Crown Molding
- Ceiling Fan
- Recessed Lighting
- Vinyl Clad Windows
- Great Room
- Living Room
- Luxury Vinyl Tile Flooring
- Fire and Smoke Detector
Kitchen
- Eat-In Kitchen
- Electric Oven
- Microwave
- Dishwasher
- Stainless Steel Appliances
- Kitchen Island
Bedrooms and Bathrooms
- 4 Bedrooms
- Walk-In Closet
- 2 Full Bathrooms
- Double Vanity
- Soaking Tub
Laundry
- Laundry Room
- Laundry on main level
- Washer and Electric Dryer Hookup
Outdoor Features
- Deck
- Patio
- Shed
Schools
- Gallatin County Elementary School
- Gallatin County Middle School
- Gallatin County High School
Mobile Home
- Manufactured Home
Utilities
- Central Air
- Heat Pump System
- Septic Tank
- High Speed Internet
Community Details
- No Home Owners Association
Listing and Financial Details
- Assessor Parcel Number 33-HA-215
Map
Home Values in the Area
Average Home Value in this Area
Tax History
| Year | Tax Paid | Tax Assessment Tax Assessment Total Assessment is a certain percentage of the fair market value that is determined by local assessors to be the total taxable value of land and additions on the property. | Land | Improvement |
|---|---|---|---|---|
| 2024 | $1,763 | $212,000 | $20,000 | $192,000 |
| 2023 | $1,776 | $212,000 | $20,000 | $192,000 |
| 2022 | $2,281 | $212,000 | $20,000 | $192,000 |
| 2021 | $1,799 | $166,000 | $20,000 | $146,000 |
| 2020 | $33 | $3,000 | $3,000 | $0 |
| 2019 | $41 | $3,000 | $3,000 | $0 |
Property History
| Date | Event | Price | Change | Sq Ft Price |
|---|---|---|---|---|
| 08/17/2025 08/17/25 | Pending | -- | -- | -- |
| 08/08/2025 08/08/25 | For Sale | $245,000 | 0.0% | $136 / Sq Ft |
| 05/03/2025 05/03/25 | Pending | -- | -- | -- |
| 04/18/2025 04/18/25 | For Sale | $245,000 | +14.0% | $136 / Sq Ft |
| 04/04/2022 04/04/22 | Sold | $215,000 | +2.4% | -- |
| 03/04/2022 03/04/22 | Pending | -- | -- | -- |
| 03/04/2022 03/04/22 | For Sale | $210,000 | -- | -- |
Purchase History
| Date | Type | Sale Price | Title Company |
|---|---|---|---|
| Quit Claim Deed | $83,000 | Springdale Title | |
| Warranty Deed | $215,000 | Springdale Title |
Mortgage History
| Date | Status | Loan Amount | Loan Type |
|---|---|---|---|
| Previous Owner | $172,000 | No Value Available | |
| Previous Owner | $173,331 | FHA |
Source: Northern Kentucky Multiple Listing Service
MLS Number: 631669
APN: 33-HA-215
- 110 Highlander Ct
- 53 Midway Ct
- 0 Little Sugar Creek Rd
- 4171 Ky Highway 16
- 1750 Walnut Lick Rd
- 3610 Highway 2850
- 120 Us Hwy 127
- 2222 Highway 2850 Unit (1 Acre VACANT Land)
- 290 Munk Spur Rd
- 4880 Elliston Mount Zion Rd
- 830 Ambrose Rd
- 120 Patricia Ct
- 35 Wanda Ct
- 220 Old Eagle Tunnel Rd
- 3172 Monticello Way
- 1112 Mehryn Way
- 1116 Mehryn Way
- 3950 Elliston Mount Zion Rd
- 3270 Ballantree Way
- 3133 Monticello Way







