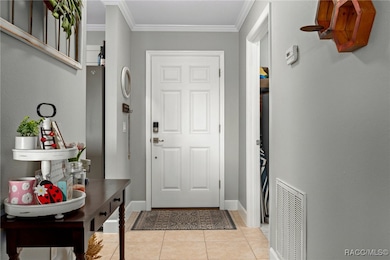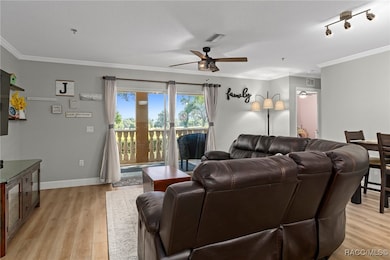4450 E Windmill Dr Unit 101 Inverness, FL 34453
Estimated payment $1,282/month
Highlights
- Updated Kitchen
- Solid Surface Countertops
- Walk-In Closet
- Contemporary Architecture
- Solid Wood Cabinet
- Breakfast Bar
About This Home
This delightful 3/2 Condo in the Lakeside Community offers 1,260 living space- built in 2005 with a BRAND NEW ROOF! The open and split floor plan features laminate and tile flooring throughout, creating a seamless flow perfect for both relaxation and entertaining. Highlights include a modern kitchen with granite countertops, wood cabinetry, stainless steel appliances, and a breakfast bar. Throughout the home, you'll find tasteful crown molding, new 5” baseboards, and decorator lighting, creating a sophisticated atmosphere. The primary suite features an updated ensuite with a walk-in shower and a spacious walk-in closet. Additional upgrades include a brand-new water heater, new blinds in all bedrooms, a new front door, updated toilets and faucets, and a new kitchen sink. Enjoy the convenience of an interior laundry room and a rear covered porch for outdoor relaxation. Located directly across from the Withlacoochee Rails to Trails, this condo is just minutes from schools, shopping, restaurants, and downtown Inverness. Don't miss out on the chance to make this home yours!
Listing Agent
Keller Williams Realty - Elite Partners II License #696338 Listed on: 02/05/2025

Property Details
Home Type
- Condominium
Est. Annual Taxes
- $674
Year Built
- Built in 2005
Lot Details
- Zero Lot Line
HOA Fees
- $350 Monthly HOA Fees
Home Design
- Contemporary Architecture
- Block Foundation
- Shingle Roof
- Asphalt Roof
- Stucco
Interior Spaces
- 1,260 Sq Ft Home
- 1-Story Property
- Blinds
- Sliding Doors
- Laminate Flooring
Kitchen
- Updated Kitchen
- Breakfast Bar
- Oven
- Range
- Built-In Microwave
- Dishwasher
- Solid Surface Countertops
- Solid Wood Cabinet
Bedrooms and Bathrooms
- 3 Bedrooms
- Split Bedroom Floorplan
- Walk-In Closet
- 2 Full Bathrooms
- Dual Sinks
- Shower Only
- Separate Shower
Laundry
- Laundry in unit
- Stacked Washer and Dryer
Parking
- Driveway
- Paved Parking
Outdoor Features
- Exterior Lighting
- Rain Gutters
Schools
- Hernando Elementary School
- Inverness Middle School
- Citrus High School
Utilities
- Central Heating and Cooling System
- Water Heater
- Shared Septic
Community Details
Overview
- Association fees include insurance, legal/accounting, ground maintenance, maintenance structure, pest control, recreation facilities, reserve fund, trash
- Michelle's Accounting & Tax Services, In Association, Phone Number (352) 746-1855
- Lakeside Of Inverness Subdivision
Amenities
- Shops
- Restaurant
Map
Home Values in the Area
Average Home Value in this Area
Tax History
| Year | Tax Paid | Tax Assessment Tax Assessment Total Assessment is a certain percentage of the fair market value that is determined by local assessors to be the total taxable value of land and additions on the property. | Land | Improvement |
|---|---|---|---|---|
| 2025 | $617 | $71,385 | -- | -- |
| 2024 | $612 | $69,373 | -- | -- |
| 2023 | $612 | $67,352 | $0 | $0 |
| 2022 | $1,668 | $119,700 | $0 | $119,700 |
| 2021 | $1,401 | $88,200 | $0 | $88,200 |
| 2020 | $1,386 | $88,200 | $0 | $88,200 |
| 2019 | $1,720 | $109,620 | $0 | $109,620 |
| 2018 | $1,732 | $109,620 | $0 | $109,620 |
| 2017 | $1,514 | $107,100 | $0 | $0 |
| 2016 | $1,282 | $75,030 | $16,358 | $58,672 |
| 2015 | $1,308 | $75,030 | $16,358 | $58,672 |
| 2014 | $1,352 | $75,040 | $0 | $0 |
Property History
| Date | Event | Price | List to Sale | Price per Sq Ft |
|---|---|---|---|---|
| 11/12/2025 11/12/25 | Price Changed | $165,000 | -2.4% | $131 / Sq Ft |
| 10/14/2025 10/14/25 | Price Changed | $169,000 | -3.4% | $134 / Sq Ft |
| 05/28/2025 05/28/25 | Price Changed | $175,000 | -2.7% | $139 / Sq Ft |
| 02/05/2025 02/05/25 | For Sale | $179,900 | 0.0% | $143 / Sq Ft |
| 03/25/2019 03/25/19 | Rented | $950 | 0.0% | -- |
| 03/25/2019 03/25/19 | For Rent | $950 | -- | -- |
Purchase History
| Date | Type | Sale Price | Title Company |
|---|---|---|---|
| Warranty Deed | $150,000 | Stewart Title | |
| Warranty Deed | $75,000 | Stewart Title Company | |
| Corporate Deed | $167,000 | Stewart Title Company |
Mortgage History
| Date | Status | Loan Amount | Loan Type |
|---|---|---|---|
| Open | $77,000 | New Conventional |
Source: REALTORS® Association of Citrus County
MLS Number: 841069
APN: 19E-18S-36-0070-00020-1010
- 4450 E Windmill Dr Unit 201
- 4405 E Windmill Dr
- 891 N Rembrandt Way
- 4631 E Windmill Dr
- 937 N Rembrandt Way Unit 101
- 4266 E Arlington St
- 1051 N Paul Dr
- 4102 E Berry St
- 1125 N Sabal Palm Way
- 1040 N Christy Way
- 550 N Independence Hwy Unit 95
- 186 N Crestwood Ave
- 4445 E Maryland St
- 1271 N Arkansas Terrace
- 3883 E Westwind Ct
- 155 N Crestwood Ave
- 4381 E Ravenna St
- 3980 E Bennett St
- 146 N Crestwood Ave
- 488 N Corbin Ave
- 4450 E Windmill Dr Unit 107
- 815 E Rembrandt Way Unit 424
- 815 E Rembrandt Way
- 137 N Independence Hwy
- 190 N Bobwhite Point
- 2858 E Marcia St
- 2807 Jefferson St W
- 2713 Adams St W
- 43 N Croft Ave
- 3244 E Deal St
- 1711 N Croft Ave
- 605 Edgewood Ave
- 2400 Forest Dr
- 809 Inverie Dr
- 4855 E Princeton Ln
- 4865 E Princeton
- 1350 S Alto Verde Terrace Unit A
- 3108 N Wheaton Point
- 2846 N Kittery Point
- 2535 E Marco Ct Unit 1






