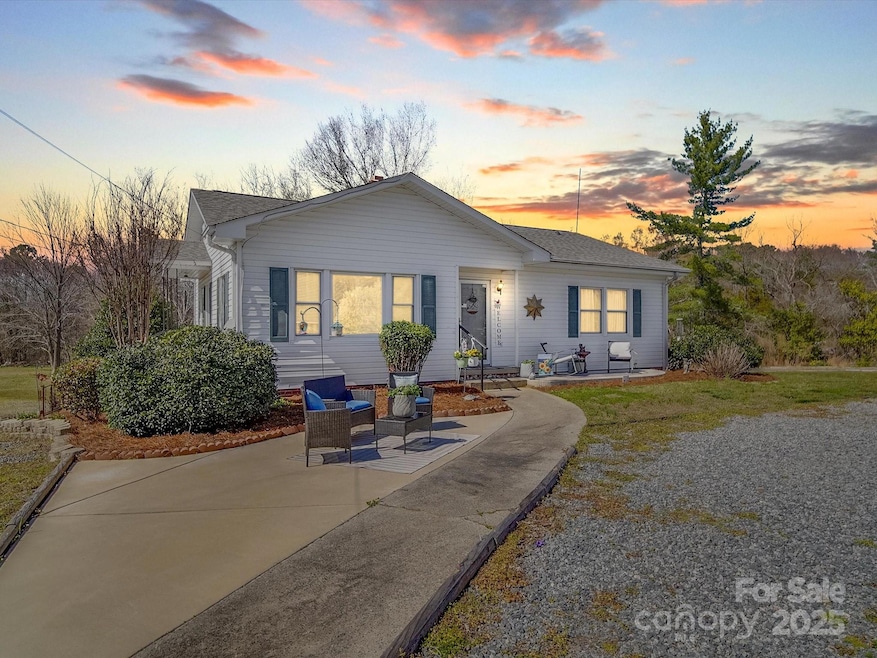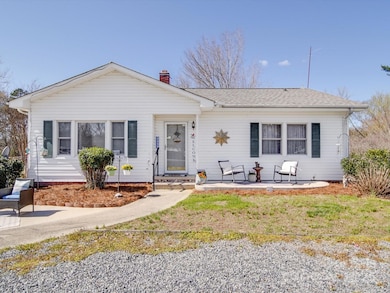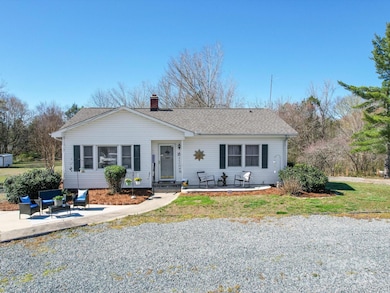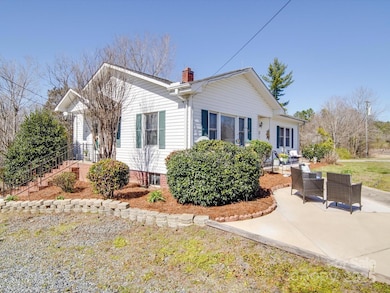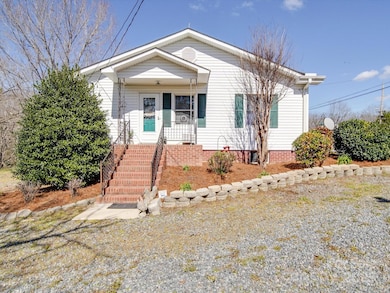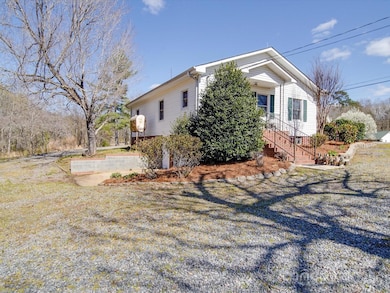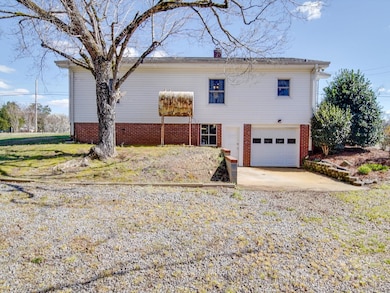
4450 Flowes Store Rd Concord, NC 28025
Highlights
- Wooded Lot
- Wood Flooring
- Circular Driveway
- Ranch Style House
- Covered patio or porch
- Laundry Room
About This Home
As of May 2025A Country Charmer with Endless Possibilities ~ Step onto this 3.42-acre slice of Cabarrus County, and you’ll feel it instantly—this is home. A place where possibilities stretch as far as your imagination. The circle driveway welcomes you, leading not just to the front door but wrapping gracefully around to the basement garage. Inside, the spacious living room invites cozy evenings, while the dining room—with built-in shelving and a desk—adds charm and function. The kitchen is warm and inviting, complete with a breakfast nook and extra storage. The primary bedroom offers generous space, while the second bedroom is currently used as a laundry room (don’t worry—there are hookups in the basement, so you have options). The beautifully updated bathroom features a walk-in shower and a modern vanity with a stylish vessel sink. But the real magic? The land. 3.42 acres of opportunity—gardens, animals, expansion, or just room to breathe. It’s time to make this country retreat your own.
Last Agent to Sell the Property
G2 Real Estate Brokerage Email: nickyredmond2@gmail.com License #302407 Listed on: 03/18/2025
Home Details
Home Type
- Single Family
Est. Annual Taxes
- $1,928
Year Built
- Built in 1956
Lot Details
- Lot Dimensions are 393x436x393x427
- Level Lot
- Wooded Lot
- Property is zoned LDR
Home Design
- Ranch Style House
- Vinyl Siding
Interior Spaces
- Ceiling Fan
- Insulated Windows
- Pull Down Stairs to Attic
Kitchen
- Electric Range
- Range Hood
- Plumbed For Ice Maker
Flooring
- Wood
- Tile
- Vinyl
Bedrooms and Bathrooms
- 2 Main Level Bedrooms
- 1 Full Bathroom
Laundry
- Laundry Room
- Washer and Electric Dryer Hookup
Basement
- Walk-Out Basement
- Walk-Up Access
- Interior and Exterior Basement Entry
Parking
- Garage
- Basement Garage
- Circular Driveway
Outdoor Features
- Covered patio or porch
Schools
- A.T. Allen Elementary School
- C.C. Griffin Middle School
- Central Cabarrus High School
Utilities
- Central Heating and Cooling System
- Heat Pump System
- Heating System Uses Oil
- Electric Water Heater
- Septic Tank
Listing and Financial Details
- Assessor Parcel Number 5538-98-4072-0000
Ownership History
Purchase Details
Home Financials for this Owner
Home Financials are based on the most recent Mortgage that was taken out on this home.Purchase Details
Purchase Details
Home Financials for this Owner
Home Financials are based on the most recent Mortgage that was taken out on this home.Similar Homes in Concord, NC
Home Values in the Area
Average Home Value in this Area
Purchase History
| Date | Type | Sale Price | Title Company |
|---|---|---|---|
| Warranty Deed | $340,000 | None Listed On Document | |
| Warranty Deed | $340,000 | None Listed On Document | |
| Warranty Deed | -- | Morton & Griffin Law Firm Pllc | |
| Interfamily Deed Transfer | -- | None Available |
Mortgage History
| Date | Status | Loan Amount | Loan Type |
|---|---|---|---|
| Open | $306,000 | New Conventional | |
| Closed | $306,000 | New Conventional | |
| Previous Owner | $125,000 | New Conventional | |
| Previous Owner | $102,800 | Unknown | |
| Previous Owner | $147,600 | Credit Line Revolving | |
| Previous Owner | $62,000 | Credit Line Revolving | |
| Previous Owner | $50,000 | Credit Line Revolving | |
| Previous Owner | $25,000 | Credit Line Revolving |
Property History
| Date | Event | Price | Change | Sq Ft Price |
|---|---|---|---|---|
| 05/23/2025 05/23/25 | Sold | $340,000 | -2.9% | $290 / Sq Ft |
| 03/18/2025 03/18/25 | For Sale | $350,000 | -- | $299 / Sq Ft |
Tax History Compared to Growth
Tax History
| Year | Tax Paid | Tax Assessment Tax Assessment Total Assessment is a certain percentage of the fair market value that is determined by local assessors to be the total taxable value of land and additions on the property. | Land | Improvement |
|---|---|---|---|---|
| 2024 | $1,928 | $280,990 | $108,060 | $172,930 |
| 2023 | $1,435 | $172,900 | $71,090 | $101,810 |
| 2022 | $1,435 | $172,900 | $71,090 | $101,810 |
| 2021 | $1,409 | $172,900 | $71,090 | $101,810 |
| 2020 | $1,409 | $172,900 | $71,090 | $101,810 |
| 2019 | $1,230 | $150,970 | $72,870 | $78,100 |
| 2018 | $1,200 | $150,970 | $72,870 | $78,100 |
| 2017 | $1,072 | $142,050 | $72,870 | $69,180 |
| 2016 | $1,072 | $138,240 | $72,870 | $65,370 |
| 2015 | $1,030 | $138,240 | $72,870 | $65,370 |
| 2014 | $1,030 | $138,240 | $72,870 | $65,370 |
Agents Affiliated with this Home
-

Seller's Agent in 2025
Nicole Redmond
G2 Real Estate
(704) 791-3374
110 Total Sales
-

Buyer's Agent in 2025
Leilanni Flores
Citywide Group Inc
(704) 858-4484
97 Total Sales
Map
Source: Canopy MLS (Canopy Realtor® Association)
MLS Number: 4231594
APN: 5538-98-4072-0000
- 4400 Flowes Store Rd
- 0 Hwy 601 Hwy Unit 3073112
- 1140 Randall Ct
- 3560 Us Highway 601 S
- 1076 Braxton Dr
- 828 Saint Andrews Place
- 374 Morning Dew Dr
- 4483 Saint Catherines Ct
- 4462 Kellybrook Dr
- 6175 U S 601
- 1015 Piney Church Rd
- 705 Shellbark Dr
- 1062 Piney Church Rd
- 5248 Ellie Ct
- 673 Shellbark Dr
- 887 Pointe Andrews Dr
- 722 Carly Ct
- 864 Pointe Andrews Dr
- 869 Kathryn Dr SE
- 3350 Miami Church Rd
