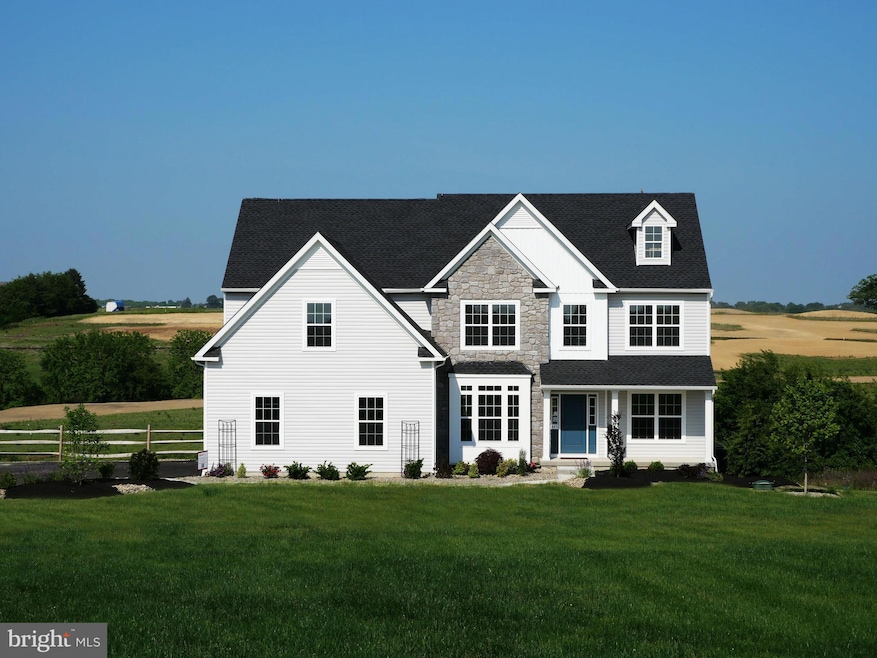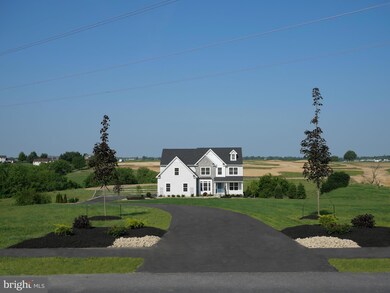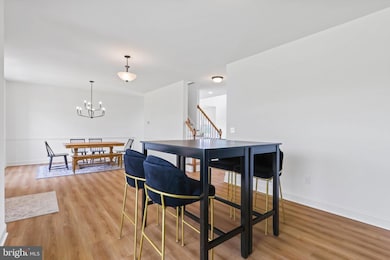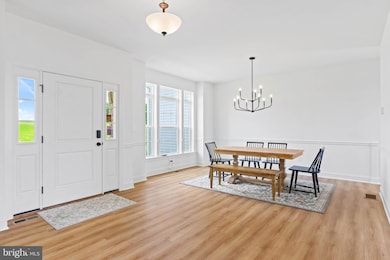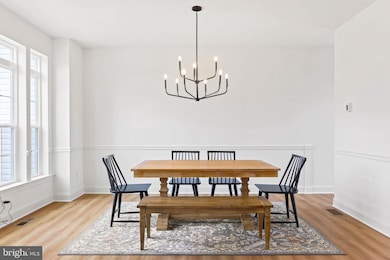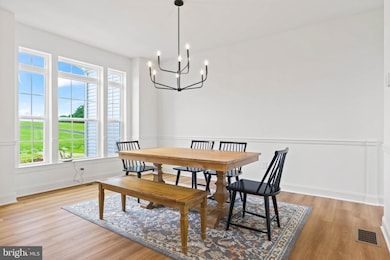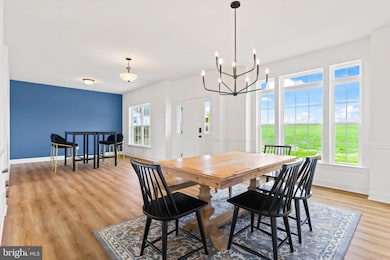4450 Maple St Schnecksville, PA 18078
North Whitehall Township NeighborhoodEstimated payment $4,754/month
Highlights
- New Construction
- Eat-In Gourmet Kitchen
- 2.6 Acre Lot
- Schnecksville School Rated A
- Panoramic View
- Open Floorplan
About This Home
PARKLAND SCHOOL DISTRICT. STOP OUT NOW AND RECEIVE UP TO $10,000 TOWARDS CLOSING MOVE-IN READY! COSTS OR A RATE BUY DOWN WITH USE OF OUR PREFERRED LENDER! Experience luxury living the Breckenridge Grande, offering over 3000 sq ft of living space. Entertain in the stunning 2-story Great Room or relax in the nearby Living Room. The enormous kitchen features ample counter space and storage with expanded pantry and island. The Dining Room is perfect for formal dinners while the Study offers a quiet place to work from home. The spacious Owner's Suite is located on the second floor and includes it’s own Sitting Area and full Bathroom for ultimate privacy. An additional bedroom with an ensuite Bath is perfect for a guest suite or anyone in your family that needs a little more privacy. 2 more spacious bedrooms share a hall Bath, with a convenient 2nd floor Laundry Room nearby. SELF TOUR OPTION AVAILABLE THROUGH THE NTERNOW APP
Listing Agent
(484) 626-1616 miketuskes@gmail.com Tuskes Realty License #RM422636 Listed on: 11/05/2025
Home Details
Home Type
- Single Family
Est. Annual Taxes
- $1,956
Lot Details
- 2.6 Acre Lot
- Partially Fenced Property
- Landscaped
- Property is in excellent condition
- Property is zoned AR
HOA Fees
- $50 Monthly HOA Fees
Parking
- 2 Car Attached Garage
- 5 Driveway Spaces
- Side Facing Garage
- Garage Door Opener
Home Design
- New Construction
- Traditional Architecture
- Poured Concrete
- Spray Foam Insulation
- Blown-In Insulation
- Batts Insulation
- Architectural Shingle Roof
- Stone Siding
- Vinyl Siding
- Concrete Perimeter Foundation
- Rough-In Plumbing
Interior Spaces
- Property has 2 Levels
- Open Floorplan
- Vaulted Ceiling
- Recessed Lighting
- Gas Fireplace
- Double Pane Windows
- Low Emissivity Windows
- Family Room Off Kitchen
- Family Room on Second Floor
- Sitting Room
- Living Room
- Dining Room
- Den
- Panoramic Views
Kitchen
- Eat-In Gourmet Kitchen
- Breakfast Room
- Stainless Steel Appliances
- Kitchen Island
Flooring
- Carpet
- Tile or Brick
- Luxury Vinyl Plank Tile
Bedrooms and Bathrooms
- 4 Bedrooms
- Walk-In Closet
- Walk-in Shower
Laundry
- Laundry Room
- Laundry on upper level
Basement
- Walk-Out Basement
- Rough-In Basement Bathroom
Accessible Home Design
- More Than Two Accessible Exits
Outdoor Features
- Deck
- Porch
Utilities
- 90% Forced Air Heating and Cooling System
- Heating System Powered By Leased Propane
- Propane Water Heater
- Septic Tank
- Cable TV Available
Community Details
- $325 Capital Contribution Fee
- Association fees include common area maintenance
- Greenleaf Fields At Parkland Subdivision
Listing and Financial Details
- Assessor Parcel Number 547906031343-00001
Map
Home Values in the Area
Average Home Value in this Area
Property History
| Date | Event | Price | List to Sale | Price per Sq Ft |
|---|---|---|---|---|
| 07/30/2025 07/30/25 | For Sale | $859,900 | -- | $274 / Sq Ft |
Source: Bright MLS
MLS Number: PALH2013858
- Folino Plan at Greenleaf Fields at Parkland
- Rockford Plan at Greenleaf Fields at Parkland
- Sienna Plan at Greenleaf Fields at Parkland
- Churchill Plan at Greenleaf Fields at Parkland
- Magnolia Plan at Greenleaf Fields at Parkland
- Preakness Plan at Greenleaf Fields at Parkland
- Maverick Plan at Greenleaf Fields at Parkland
- Juniper Plan at Greenleaf Fields at Parkland
- Breckenridge Grande Plan at Greenleaf Fields at Parkland
- 3475 George St Unit 25
- 4473 Valley Green Dr Unit 38
- 3457 George St Unit 23
- 3487 George St Unit 27
- 3444 George St Unit 9
- 4482 Valley Green Dr Unit 37
- 3469 George St Unit 24
- 3450 George St Unit 8
- 3480 George St Unit 3
- 3456 George St Unit 7
- 3462 George St Unit 6
- 3914 Mauch Chunk Rd
- 2376 Levans Rd
- 2285 Juniper Dr
- 4154 Roosevelt St
- 5562 Main St Unit 2
- 551 Delta Rd
- 3325 Carbon St
- 3244 Eisenhower Dr
- 6292 Glen Ct
- 1795 Canal St Unit F
- 1795 Canal St Unit R
- 1070 Aspen St Unit 170
- 807 Chestnut St Unit 2
- 1086 Birch St Unit 286
- 1819 Main St Unit 3
- 1022 Dogwood St Unit 422
- 3069 Birch Cir W
- 2006 Washington Ave
- 2006 Washington Ave Unit 6
- 53 N 2nd St
