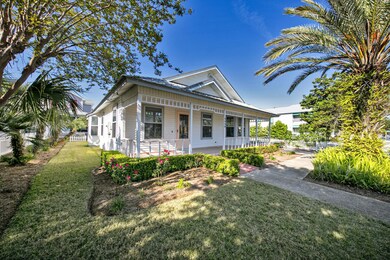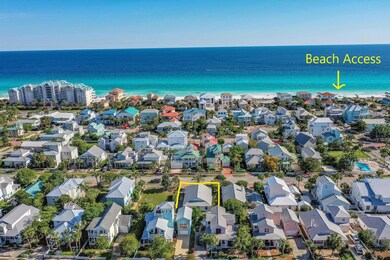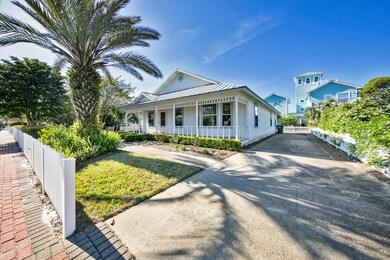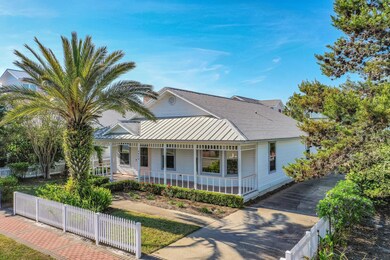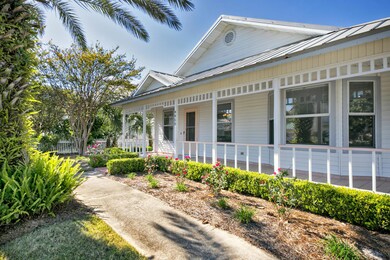
4450 Ocean View Dr Destin, FL 32541
Highlights
- Vaulted Ceiling
- Beach House
- Covered patio or porch
- Destin Elementary School Rated A-
- Community Pool
- Bay Window
About This Home
As of June 2021Looking for an affordable vacation rental, primary or 2nd Home 1 block to the beach w/LOW $135/month HOA fees? ACT NOW. Perfectly located caddy corner from community pool & just 1 block to the beach, in Crystal Shores in the heart of Destin, shopping, fantastic restaurants, the Commons Mall & golf are walking distance/minutes away. Extra wide Great room w/lots of windows accent this home's open floor plan & provide an airy feel. Renovated kitchen w/newer cabinets & granite counters flows effortlessly into open dining/living areas. Offering a split floor plan w/spacious master w/walk-in-closet, extra large 2nd BR, good sized 3rd BR & plenty of rm to add a bunk rm, this home would make an ideal vacation rental. Other features include metal roof, laundry rm, back patio, Long driveway w/parking for lots of vehicles &204 SF covered front porch.
Last Agent to Sell the Property
RE/MAX Coastal Properties License #3096846 Listed on: 04/27/2021

Home Details
Home Type
- Single Family
Est. Annual Taxes
- $7,732
Year Built
- Built in 1993 | Remodeled
Lot Details
- 5,227 Sq Ft Lot
- Lot Dimensions are 52x75
- Back Yard Fenced
- Interior Lot
- Level Lot
- Property is zoned City, Resid Single Family
HOA Fees
- $135 Monthly HOA Fees
Parking
- Guest Parking
Home Design
- Beach House
- Metal Roof
- Vinyl Siding
- Vinyl Trim
Interior Spaces
- 1,697 Sq Ft Home
- 1-Story Property
- Woodwork
- Vaulted Ceiling
- Window Treatments
- Bay Window
- Living Room
- Dining Area
Kitchen
- Breakfast Bar
- Electric Oven or Range
- Microwave
- Dishwasher
Flooring
- Painted or Stained Flooring
- Laminate
- Tile
Bedrooms and Bathrooms
- 3 Bedrooms
- 2 Full Bathrooms
- Dual Vanity Sinks in Primary Bathroom
Laundry
- Laundry Room
- Dryer
- Washer
Outdoor Features
- Covered Deck
- Covered patio or porch
Schools
- Destin Elementary And Middle School
- Fort Walton Beach High School
Utilities
- Central Heating and Cooling System
- Electric Water Heater
- Cable TV Available
Listing and Financial Details
- Assessor Parcel Number 00-2S-22-059A-0000-0110
Community Details
Overview
- Association fees include accounting, ground keeping, management, master, recreational faclty
- Crystal Shores Subdivision
- The community has rules related to covenants
Amenities
- Community Pavilion
Recreation
- Community Pool
Ownership History
Purchase Details
Home Financials for this Owner
Home Financials are based on the most recent Mortgage that was taken out on this home.Purchase Details
Home Financials for this Owner
Home Financials are based on the most recent Mortgage that was taken out on this home.Similar Homes in Destin, FL
Home Values in the Area
Average Home Value in this Area
Purchase History
| Date | Type | Sale Price | Title Company |
|---|---|---|---|
| Warranty Deed | $740,000 | Aqua Title | |
| Deed Of Distribution | -- | Attorney |
Mortgage History
| Date | Status | Loan Amount | Loan Type |
|---|---|---|---|
| Open | $506,250 | New Conventional | |
| Previous Owner | $615,000 | Reverse Mortgage Home Equity Conversion Mortgage |
Property History
| Date | Event | Price | Change | Sq Ft Price |
|---|---|---|---|---|
| 06/13/2025 06/13/25 | Price Changed | $925,000 | -2.1% | $545 / Sq Ft |
| 11/20/2024 11/20/24 | Price Changed | $945,000 | -3.1% | $557 / Sq Ft |
| 08/14/2024 08/14/24 | Price Changed | $975,000 | -11.0% | $575 / Sq Ft |
| 06/11/2024 06/11/24 | For Sale | $1,095,000 | +48.0% | $645 / Sq Ft |
| 06/04/2021 06/04/21 | Sold | $740,000 | 0.0% | $436 / Sq Ft |
| 05/05/2021 05/05/21 | Pending | -- | -- | -- |
| 04/27/2021 04/27/21 | For Sale | $740,000 | -- | $436 / Sq Ft |
Tax History Compared to Growth
Tax History
| Year | Tax Paid | Tax Assessment Tax Assessment Total Assessment is a certain percentage of the fair market value that is determined by local assessors to be the total taxable value of land and additions on the property. | Land | Improvement |
|---|---|---|---|---|
| 2024 | $7,732 | $682,185 | $458,159 | $224,026 |
| 2023 | $7,732 | $653,672 | $428,185 | $225,487 |
| 2022 | $7,031 | $583,459 | $389,259 | $194,200 |
| 2021 | $5,211 | $419,663 | $267,750 | $151,913 |
| 2020 | $1,990 | $196,982 | $0 | $0 |
| 2019 | $1,963 | $192,553 | $0 | $0 |
| 2018 | $1,943 | $188,963 | $0 | $0 |
| 2017 | $1,930 | $185,076 | $0 | $0 |
| 2016 | $1,878 | $181,269 | $0 | $0 |
| 2015 | $1,904 | $180,009 | $0 | $0 |
| 2014 | $1,910 | $178,580 | $0 | $0 |
Agents Affiliated with this Home
-
H
Seller's Agent in 2024
Hana Hawkins
Berkshire Hathaway HomeServices
(850) 499-8102
23 in this area
76 Total Sales
-

Seller's Agent in 2021
Karen Martineau
RE/MAX
(850) 420-7200
46 in this area
194 Total Sales
Map
Source: Emerald Coast Association of REALTORS®
MLS Number: 870350
APN: 00-2S-22-059A-0000-0110
- 4493 Ocean View Dr
- 4455 Ocean View Dr
- 4488 Ocean View Dr
- 4460 Ocean View Dr
- 4458 Clipper Cove
- 4478 Ocean View Dr
- 2974 Scenic Highway 98
- 73 Crystal Beach Dr
- 4497 Clipper Cove
- 2996 Scenic Highway 98 Unit 706
- 4491 Clipper Cove
- 69 Crystal Beach Dr Unit 8
- 69 Crystal Beach Dr Unit 10
- 4490 Luke Ave
- 4492 Luke Ave
- 93 Woodward St
- 2934 Scenic Hwy 98 Unit 301
- 2996 Scenic Hwy 98 Unit 403
- 4485 Luke Ave
- 4485 Luke Ave Unit B

