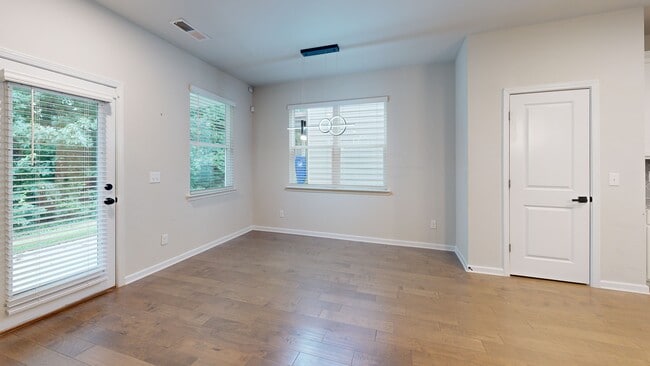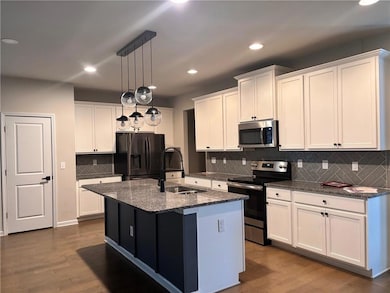
$450,000
- 4 Beds
- 3.5 Baths
- 2,503 Sq Ft
- 1584 Jacobs Way
- Stone Mountain, GA
This beautifully maintained 4-bedroom, 3.5-bath home sits on a desirable corner lot and offers a blend of comfort, style, and smart upgrades—including a two-car garage with an EV charging station. Located just minutes from top golf courses, Georgia State University’s campus, and the natural beauty of Stone Mountain Park, this home also offers quick access to I-285, shopping, and dining—making
KEISHA TOMPKINS Keller Williams Realty Atl Partners





