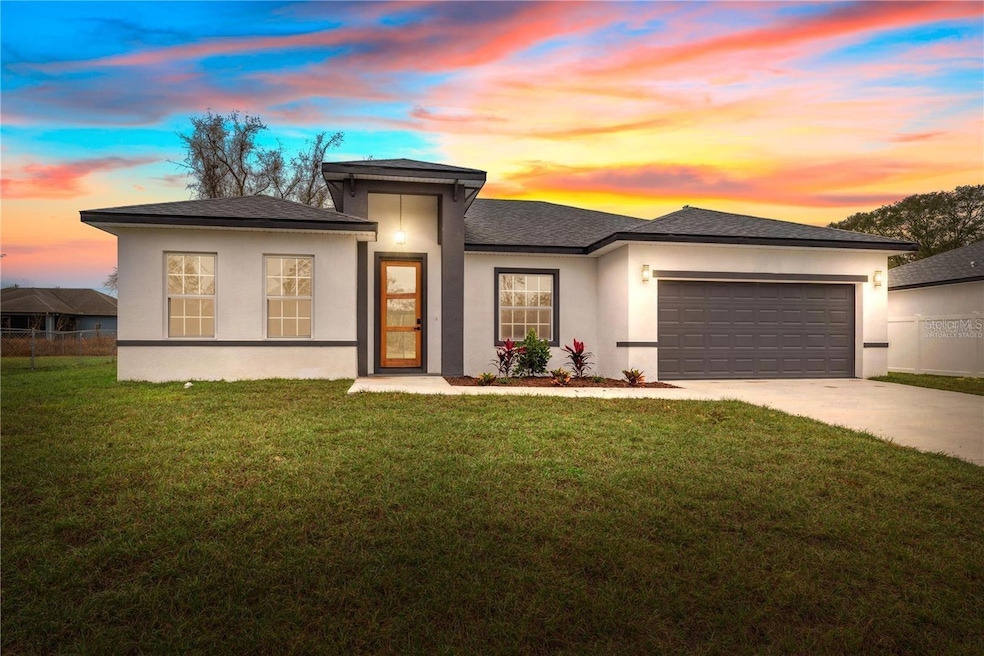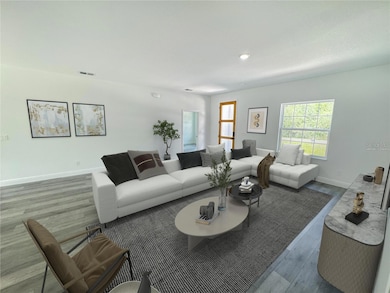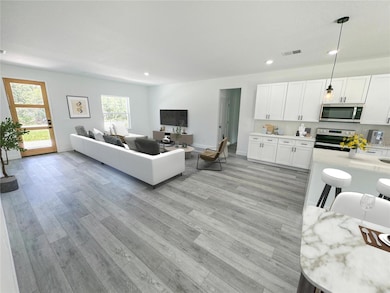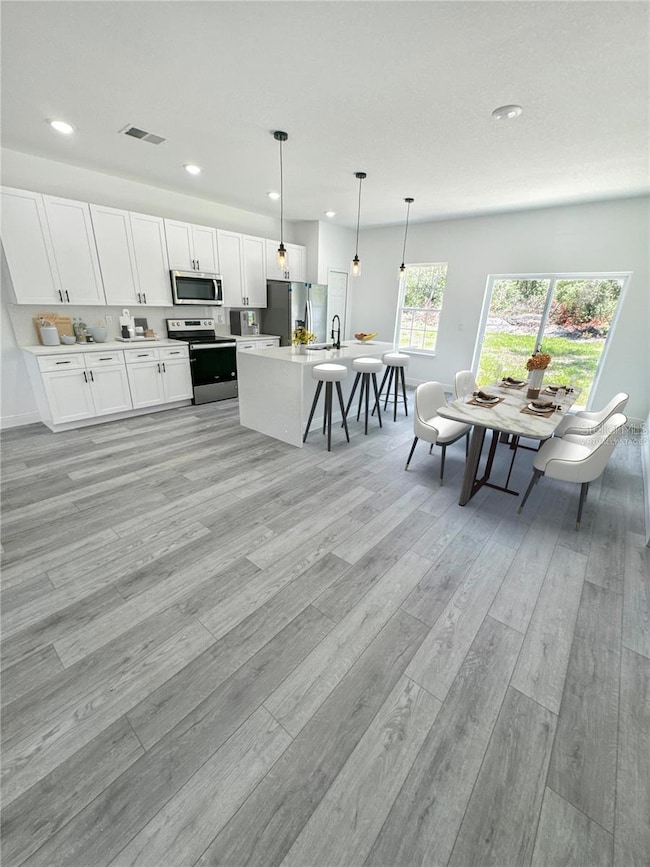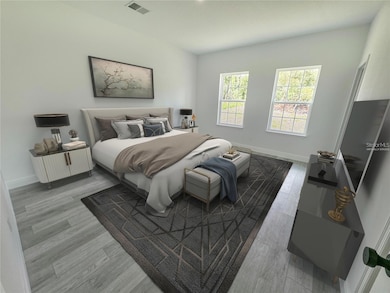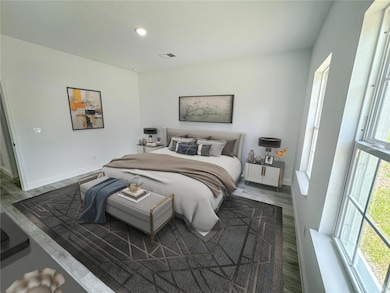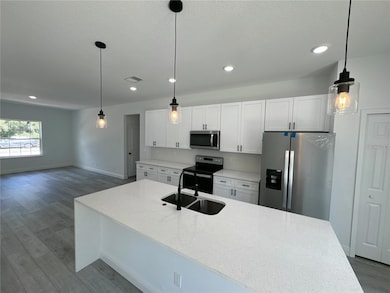
4450 SW 169th Ct Ocala, FL 34481
Rainbow Park NeighborhoodEstimated payment $1,632/month
Highlights
- New Construction
- Ranch Style House
- No HOA
- Open Floorplan
- Stone Countertops
- Family Room Off Kitchen
About This Home
One or more photo(s) has been virtually staged. Take advantage of the opportunity to purchase this charming ranch-style home, located in one of Ocala's fastest-growing areas. With a carefully designed design, the home features 4 bedrooms, all with large closets, ensuring plenty of storage space and comfort for your family. The 2 bathrooms are well-designed and also have closets, promoting practicality and organization. Upon entering, you will be greeted by an open-plan environment, harmoniously integrating the living room, dining room and kitchen. The kitchen is a real highlight, equipped with quartz countertops, a central island, a practical pantry and cabinets and appliances already included, making meal preparation a pleasant and functional experience. The home also features a front porch, perfect for relaxing moments and outdoor meals, sliding doors that allow natural light to enter and facilitate access to the backyard, a laundry room with dedicated space for organization, and a large two-car garage with automatic gate with control. Every detail of this home reflects sophistication and practicality, from the durable, easy-to-maintain vinyl flooring to the one-year home warranty that gives you peace of mind and ensures worry-free installation. Don’t miss out on this opportunity to live in downtown Ocala, in a home that uniquely combines comfort, convenience, and style. Schedule your visit and envision the next chapter of your life in this incredible home!
Listing Agent
WRA BUSINESS & REAL ESTATE Brokerage Phone: 407-512-1008 License #3490698 Listed on: 04/07/2025

Co-Listing Agent
WRA BUSINESS & REAL ESTATE Brokerage Phone: 407-512-1008 License #3432266
Home Details
Home Type
- Single Family
Est. Annual Taxes
- $579
Year Built
- Built in 2025 | New Construction
Lot Details
- 10,019 Sq Ft Lot
- South Facing Home
- Garden
- Property is zoned R1
Parking
- 2 Car Attached Garage
- Garage Door Opener
Home Design
- Ranch Style House
- Slab Foundation
- Shingle Roof
- Block Exterior
- Stucco
Interior Spaces
- 1,774 Sq Ft Home
- Open Floorplan
- Sliding Doors
- Family Room Off Kitchen
- Combination Dining and Living Room
- Ceramic Tile Flooring
- Laundry Room
Kitchen
- Eat-In Kitchen
- Range
- Microwave
- Dishwasher
- Stone Countertops
- Solid Wood Cabinet
Bedrooms and Bathrooms
- 4 Bedrooms
- Walk-In Closet
- 2 Full Bathrooms
Outdoor Features
- Exterior Lighting
- Front Porch
Schools
- Dunnellon Elementary School
- Osceola Middle School
- Forest High School
Utilities
- Central Heating and Cooling System
- Thermostat
- Septic Tank
Community Details
- No Home Owners Association
- Built by LAKESHORE LIRA INVESTMENTS CORPORATION
- Marion Oaks Un 06 Subdivision
Listing and Financial Details
- Home warranty included in the sale of the property
- Visit Down Payment Resource Website
- Legal Lot and Block 8 / 723
- Assessor Parcel Number 8006-0723-08
Map
Home Values in the Area
Average Home Value in this Area
Property History
| Date | Event | Price | List to Sale | Price per Sq Ft |
|---|---|---|---|---|
| 08/06/2025 08/06/25 | Price Changed | $299,900 | -1.7% | $169 / Sq Ft |
| 04/07/2025 04/07/25 | For Sale | $305,000 | -- | $172 / Sq Ft |
About the Listing Agent

I’m Victor Kubrusly, a Top Producer Realtor in Orlando, Florida, helping clients from the U.S., Brazil, and around the world to buy, sell, and invest in Orlando real estate with confidence.
With more than 15 years of experience in business, negotiations, and investments, I specialize in:
• First-time homebuyers looking for guidance and financing options
• Investors searching for high-return rental or construction opportunities
• Families relocating to Orlando for lifestyle and
Victor's Other Listings
Source: Stellar MLS
MLS Number: O6297241
- 16863 SW 57th Place
- Lot 14 Block 33 SW 169th Ct
- 5667 SW 167th Ave
- TBD SW 167th Ave
- 0 SW 62nd St Unit MFRTB8450235
- 16921 SW 64th St
- 16789 SW 62nd St
- 6739 SW 168th Terrace Rd
- 4717 SW 166th Court Rd
- Driftwood Plan at Juliette Falls
- Harborwalk Plan at Juliette Falls
- Beachstone Plan at Juliette Falls
- 0 SW 47th St Unit MFRO6355976
- 6400 SW 180 Cir Unit Lot 29
- 4660 SW 166th Court Rd
- 16200 SW 50th Street Rd
- 17665 SW 61st Lane Rd
- 6558 SW 180th Cir
- 6568 SW 180th Cir
- 16295 W Highway 40
- 16980 SW 46th St
- 4660 SW 166th Court Rd
- 6752 SW 179th Avenue Rd
- 17835 SW 68th Place
- 6889 SW 179th Court Rd
- 6944 SW 179th Court Rd
- 16735 SW 22nd Ln
- 3184 SW 151st Ave
- 15424 SW 27th Ln
- 5366 SW 197th Terrace
- 19631 SW Nightingale Dr
- 4739 SW 159th Ct
- 3284 SW 144th Ave
- 20072 SW Marine Blvd
- 8273 SW 196th Court Rd
- 19660 SW 83rd Place Rd Unit 13
- 8935 SW 191st Cir
- 9084 SW 192nd Court Rd
- 8519 SW 197th Court Rd
- 2825 SW 140th Ct
