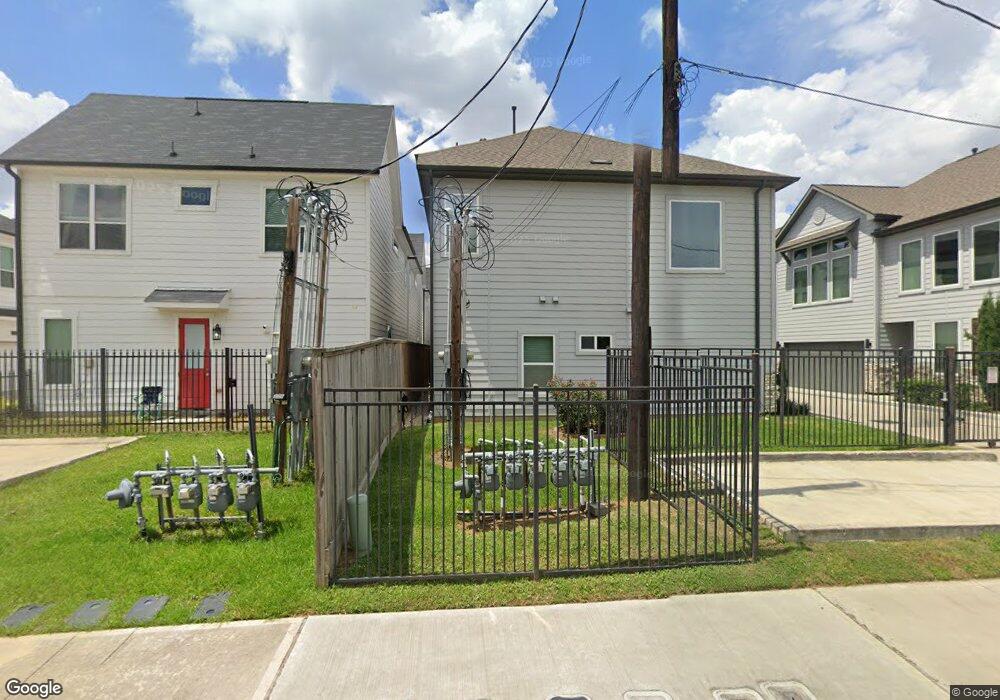4450 W Tidwell Rd Unit C Houston, TX 77091
Acres Homes NeighborhoodEstimated Value: $316,000 - $335,000
3
Beds
4
Baths
1,645
Sq Ft
$198/Sq Ft
Est. Value
About This Home
This home is located at 4450 W Tidwell Rd Unit C, Houston, TX 77091 and is currently estimated at $326,223, approximately $198 per square foot. 4450 W Tidwell Rd Unit C is a home located in Harris County with nearby schools including Smith Elementary School, Frank Black Middle School, and Scarborough High School.
Create a Home Valuation Report for This Property
The Home Valuation Report is an in-depth analysis detailing your home's value as well as a comparison with similar homes in the area
Home Values in the Area
Average Home Value in this Area
Tax History Compared to Growth
Tax History
| Year | Tax Paid | Tax Assessment Tax Assessment Total Assessment is a certain percentage of the fair market value that is determined by local assessors to be the total taxable value of land and additions on the property. | Land | Improvement |
|---|---|---|---|---|
| 2025 | $3,032 | $282,742 | $52,212 | $230,530 |
| 2024 | $3,032 | $282,742 | $52,212 | $230,530 |
| 2023 | $3,032 | $282,742 | $52,212 | $230,530 |
| 2022 | $5,695 | $282,742 | $52,212 | $230,530 |
| 2021 | $5,480 | $235,110 | $52,212 | $182,898 |
Source: Public Records
Map
Nearby Homes
- 4440 W Tidwell
- 5100 Balbo St
- 5622 Bertellis Ln
- 5624 Bertellis Ln
- 5626 Bertellis Ln
- 3207 Cedar Dawn Ln
- 5703 Balbo St
- 3215 Cedar Dawn Ln
- 5507 Jumada Cir
- 5612 Iris Harvest Dr
- 5810 Balbo St
- 4238 Fallen Oaks Dr
- 5610 Savyon Dr
- 3318 Paul Quinn St
- 5609 Savyon Dr
- 3217 Mansfield St
- 5843 Outer Banks St
- 3402 Paul Quinn St
- 2632 Paul Quinn
- 5503 Goldspier St
- 4450 W Tidwell Rd Unit E
- 4450 W Tidwell Rd Unit B
- 4450 W Tidwell Rd Unit J
- 4450 W Tidwell Rd Unit F
- 4450 W Tidwell Rd Unit H
- 4450 W Tidwell Rd Unit I
- 4450 W Tidwell Rd Unit A
- 4450 W Tidwell Rd Unit K
- 4450 W Tidwell Rd Unit G
- 4450 W Tidwell Rd Unit D
- 4450 W Tidwell Rd
- 4450 W Tidwell Rd Unit G
- 4450 W Tidwell Rd Unit A
- 4466 W Tidwell Rd
- 3117 Paul Quinn St
- 4464 W Tidwell Rd
- 3115 Paul Quinn St
- 4470 W Tidwell Rd
- 3119 Paul Quinn St
- 4462 W Tidwell Rd
