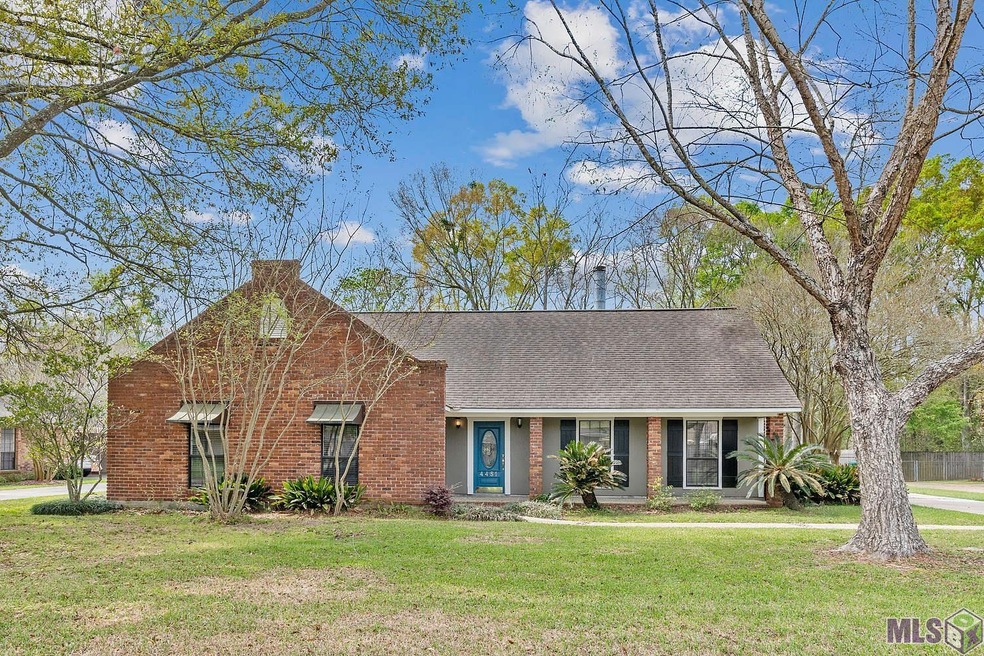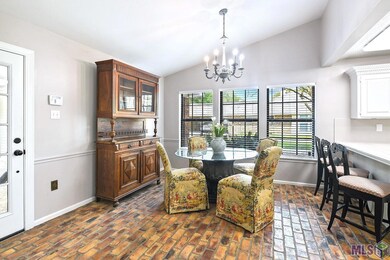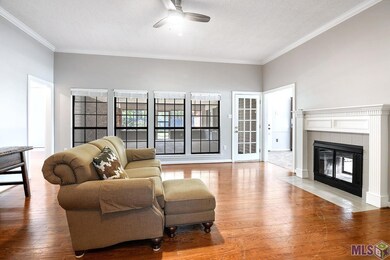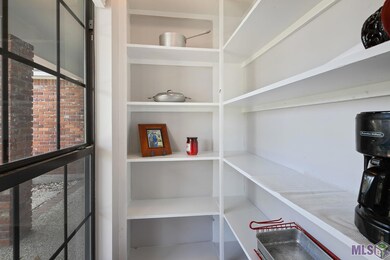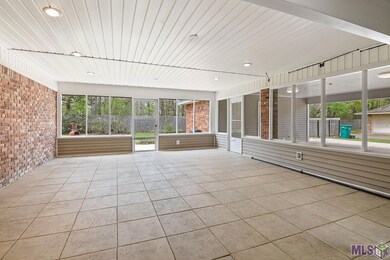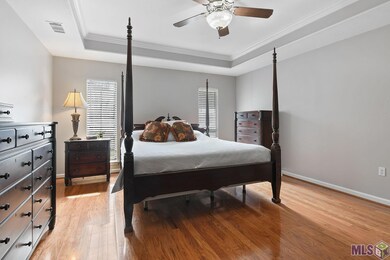
4451 Cypress St Zachary, LA 70791
Highlights
- New Orleans Architecture
- Vaulted Ceiling
- Formal Dining Room
- Zachary Elementary School Rated A
- Wood Flooring
- Stainless Steel Appliances
About This Home
As of July 2023Beautiful 4 Bedroom in the heart of Zachary!! This lovely New Orleans style home offers classic appeal in a well-established Zachary neighborhood. The double carport entry leads into the dining room/ kitchen area with vaulted ceiling, bar seating, and an island. The walk-in pantry has room for all your dry goods and a full-length window for natural light. Imagine enjoying your morning coffee sitting next to the double-sided fireplace that looks through from the kitchen to the living area. The large living room features 10-foot ceilings and a wall of windows leading out to the spacious screened in patio/ outdoor living room. The home has a split floorplan with three bedrooms, laundry room, and hall bath off the living room. The master suite has a separate hall with linen closet. The master bedroom features trayed ceilings. The master bath is light and bright with a large picture window above the soaking tub. Double vanity sinks, dual walk-in closets, and a wall of built in storage makes it a perfect space for two. The interior of the home has been freshly painted and is equipped with a central vacuum system! The back yard is fully fenced and landscaped. A large 18 x 10 storage room with shelving and a roll up door adjoins the carport. If you are looking for a classic 4-bedroom home in a top school system, you will not want to miss touring this property!
Last Agent to Sell the Property
Keller Williams Realty Red Stick Partners License #0995687178 Listed on: 06/01/2023

Home Details
Home Type
- Single Family
Est. Annual Taxes
- $2,367
Year Built
- Built in 1985
Lot Details
- 0.34 Acre Lot
- Lot Dimensions are 98 x 147 x98 x 156
- Privacy Fence
- Wood Fence
- Landscaped
Home Design
- New Orleans Architecture
- Brick Exterior Construction
- Slab Foundation
- Frame Construction
- Architectural Shingle Roof
- Stucco
Interior Spaces
- 1,981 Sq Ft Home
- 1-Story Property
- Central Vacuum
- Crown Molding
- Vaulted Ceiling
- Ceiling Fan
- Double Sided Fireplace
- Wood Burning Fireplace
- Window Treatments
- Living Room
- Formal Dining Room
- Fire and Smoke Detector
Kitchen
- Electric Cooktop
- Microwave
- Dishwasher
- Stainless Steel Appliances
- Kitchen Island
- Tile Countertops
Flooring
- Wood
- Ceramic Tile
Bedrooms and Bathrooms
- 4 Bedrooms
- En-Suite Primary Bedroom
- 2 Full Bathrooms
Laundry
- Laundry in unit
- Washer and Dryer Hookup
Parking
- 2 Car Attached Garage
- Carport
Outdoor Features
- Enclosed patio or porch
- Shed
Additional Features
- Mineral Rights
- Central Heating and Cooling System
Community Details
- East Hills Subdivision
Listing and Financial Details
- Assessor Parcel Number 01544284
Ownership History
Purchase Details
Home Financials for this Owner
Home Financials are based on the most recent Mortgage that was taken out on this home.Similar Homes in Zachary, LA
Home Values in the Area
Average Home Value in this Area
Purchase History
| Date | Type | Sale Price | Title Company |
|---|---|---|---|
| Deed | $272,000 | None Listed On Document |
Mortgage History
| Date | Status | Loan Amount | Loan Type |
|---|---|---|---|
| Open | $258,400 | New Conventional | |
| Previous Owner | $1,000,000 | Credit Line Revolving | |
| Previous Owner | $75,000 | New Conventional | |
| Previous Owner | $73,000 | New Conventional |
Property History
| Date | Event | Price | Change | Sq Ft Price |
|---|---|---|---|---|
| 07/01/2025 07/01/25 | Pending | -- | -- | -- |
| 06/11/2025 06/11/25 | Price Changed | $282,500 | -0.9% | $143 / Sq Ft |
| 05/08/2025 05/08/25 | For Sale | $285,000 | +3.6% | $144 / Sq Ft |
| 07/14/2023 07/14/23 | Sold | -- | -- | -- |
| 06/13/2023 06/13/23 | Pending | -- | -- | -- |
| 06/10/2023 06/10/23 | For Sale | $275,000 | 0.0% | $139 / Sq Ft |
| 06/08/2023 06/08/23 | Pending | -- | -- | -- |
| 06/01/2023 06/01/23 | For Sale | $275,000 | -- | $139 / Sq Ft |
Tax History Compared to Growth
Tax History
| Year | Tax Paid | Tax Assessment Tax Assessment Total Assessment is a certain percentage of the fair market value that is determined by local assessors to be the total taxable value of land and additions on the property. | Land | Improvement |
|---|---|---|---|---|
| 2024 | $2,367 | $25,840 | $5,440 | $20,400 |
| 2023 | $2,367 | $20,150 | $1,100 | $19,050 |
| 2022 | $1,628 | $20,150 | $1,100 | $19,050 |
| 2021 | $2,527 | $20,150 | $1,100 | $19,050 |
| 2020 | $2,550 | $20,150 | $1,100 | $19,050 |
| 2019 | $2,179 | $15,650 | $1,100 | $14,550 |
| 2018 | $2,187 | $15,650 | $1,100 | $14,550 |
| 2017 | $2,187 | $15,650 | $1,100 | $14,550 |
| 2016 | $1,156 | $15,650 | $1,100 | $14,550 |
| 2015 | $898 | $14,000 | $1,100 | $12,900 |
| 2014 | $895 | $14,000 | $1,100 | $12,900 |
| 2013 | -- | $14,000 | $1,100 | $12,900 |
Agents Affiliated with this Home
-

Seller's Agent in 2025
Katie Mondulick
Coldwell Banker ONE
(225) 603-8905
57 in this area
150 Total Sales
-
N
Buyer's Agent in 2025
Natasha Johnson
South Oak Realty LLC
(225) 614-7863
14 in this area
35 Total Sales
-
S
Seller's Agent in 2023
Sarah Carroll
Keller Williams Realty Red Stick Partners
(225) 485-5846
11 in this area
53 Total Sales
Map
Source: Greater Baton Rouge Association of REALTORS®
MLS Number: 2023008863
APN: 01544284
- 3518 Main St
- 3620 Church St
- 3548 Robert St
- 2963 Church St
- 3639 Cherry St
- 3679 E Meadow Ct
- 4267 39th St
- 2925 Church St
- 3986 Main St
- 4370 Honeysuckle Dr
- 4076 Bennett St
- 5158 Myrtle Hill Ave
- 3952 Chestnut St
- 2594 Pine Thicket Ave
- 6932 Midway St
- 4321 Cherry Ct
- 724 Aleppo Ln
- 3554 Magnolia Ave
- 7048 Stable St
- 3550 Magnolia Ave
