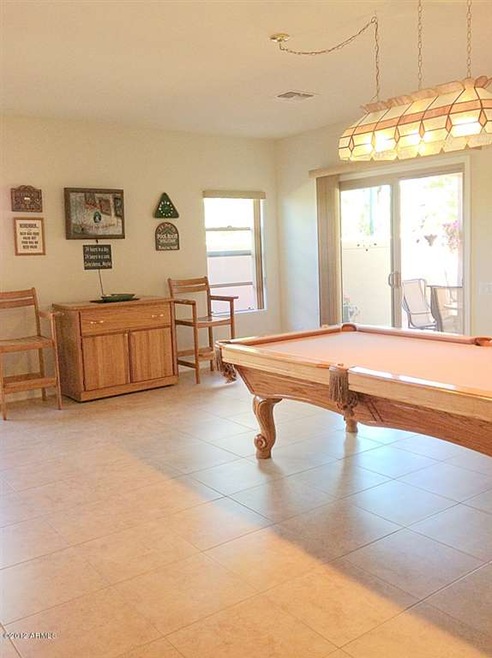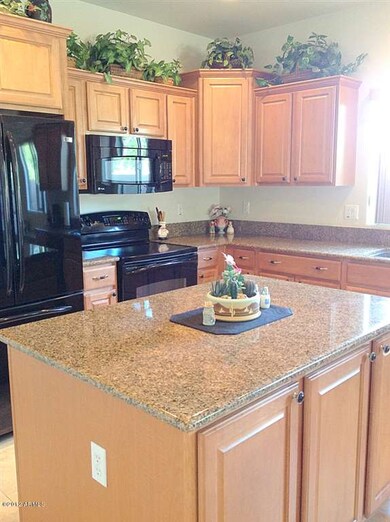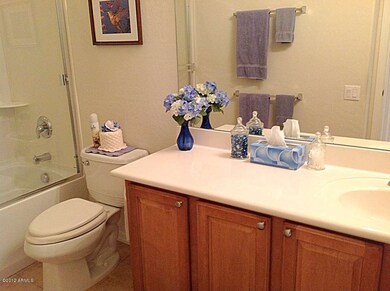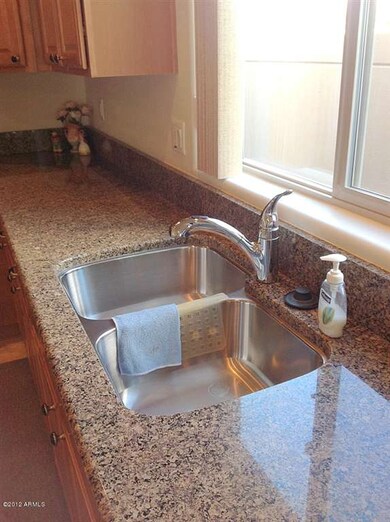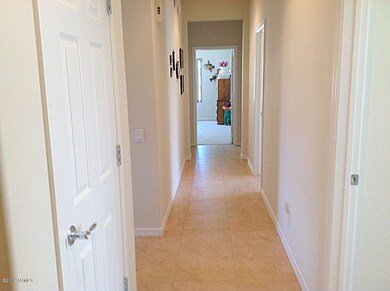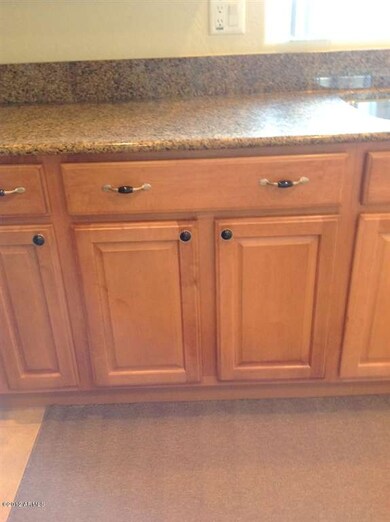
4451 S St Claire Mesa, AZ 85212
Superstition Vistas NeighborhoodHighlights
- Private Pool
- RV Gated
- Granite Countertops
- Gateway Polytechnic Academy Rated A-
- Corner Lot
- Covered Patio or Porch
About This Home
As of January 2019HONEY STOP THE CAR, THIS IS IT! 18'' INCH TILE IN FORMAL LIVING/DINING ROOM BOTH HAVE TILE & CEILING FANS. KITCHEN HAS MAPLE TOFFEE CABINETS, GRANITE COUNTERS, ISLAND, & BUILT-IN DESK. ALL GE PROFILE APPLIANCES: BUILT-IN MICRO, FLAT TOP STOVE, SMOOTH DISHWASHER & BOTTOM FREEZER REFRIG (INCLUDED FULL PRICE OFFER)& WALK IN PANTRY. HUGE FAMILY RM OPEN TO COVERED PATIO WITH BEIGE COOL DECKING, SHASTA PEBBLE-TEC POOL(POP-UPS), ELECTRICAL OUTLETS FOR SPA OR GRILL, FOUNTAIN & SEATING. MASTER HAS WALK-IN, 2 SINKS, SEP TUB & SHOWER, LAUNDRY RM HAS MAPLE CABINETS & SINK. 3 CAR GARAGE(TANDEM) HAS BUILT-IN CABINETS & WORKSHOP. ALSO,AN RV GATE, SIDES & BACKS TO COMMON AREA AND BIGGER PLAY PARK IS A FEW STEPS AWAY! THIS HOME IS BARELY LIVED IN. POST TENSION SLAB & SMOOTH CONCRETE PRIVACY WALLS.
Last Agent to Sell the Property
RE/MAX Alliance Group License #BR116985000 Listed on: 10/12/2012

Co-Listed By
Christine Poore
RE/MAX Alliance Group License #SA113482000
Home Details
Home Type
- Single Family
Est. Annual Taxes
- $1,726
Year Built
- Built in 2009
Lot Details
- 6,325 Sq Ft Lot
- Desert faces the front and back of the property
- Block Wall Fence
- Corner Lot
- Sprinklers on Timer
HOA Fees
- $72 Monthly HOA Fees
Parking
- 3 Car Garage
- 2 Open Parking Spaces
- Tandem Garage
- Garage Door Opener
- RV Gated
Home Design
- Wood Frame Construction
- Tile Roof
- Stucco
Interior Spaces
- 2,283 Sq Ft Home
- 1-Story Property
- Ceiling height of 9 feet or more
- Ceiling Fan
- Washer and Dryer Hookup
Kitchen
- Eat-In Kitchen
- Built-In Microwave
- Kitchen Island
- Granite Countertops
Flooring
- Carpet
- Tile
Bedrooms and Bathrooms
- 3 Bedrooms
- Primary Bathroom is a Full Bathroom
- 2 Bathrooms
- Dual Vanity Sinks in Primary Bathroom
- Bathtub With Separate Shower Stall
Accessible Home Design
- No Interior Steps
Outdoor Features
- Private Pool
- Covered Patio or Porch
Schools
- Queen Creek Elementary School
- Queen Creek Middle School
- Queen Creek High School
Utilities
- Central Air
- Heating System Uses Natural Gas
- High Speed Internet
- Cable TV Available
Listing and Financial Details
- Tax Lot 12
- Assessor Parcel Number 312-09-407
Community Details
Overview
- Association fees include ground maintenance
- Aam Llc Association, Phone Number (602) 957-9191
- Built by PULTE
- Mountain Horizons Bella Via Subdivision, Cavallini Floorplan
Recreation
- Community Playground
- Bike Trail
Ownership History
Purchase Details
Home Financials for this Owner
Home Financials are based on the most recent Mortgage that was taken out on this home.Purchase Details
Home Financials for this Owner
Home Financials are based on the most recent Mortgage that was taken out on this home.Purchase Details
Similar Homes in Mesa, AZ
Home Values in the Area
Average Home Value in this Area
Purchase History
| Date | Type | Sale Price | Title Company |
|---|---|---|---|
| Warranty Deed | $335,000 | Greystone Title Agency Llc | |
| Warranty Deed | $245,000 | Grand Canyon Title Agency In | |
| Cash Sale Deed | $223,082 | Sun Title Agency Co |
Mortgage History
| Date | Status | Loan Amount | Loan Type |
|---|---|---|---|
| Open | $173,400 | New Conventional | |
| Open | $318,250 | New Conventional | |
| Previous Owner | $145,000 | New Conventional | |
| Previous Owner | $50,000 | Credit Line Revolving |
Property History
| Date | Event | Price | Change | Sq Ft Price |
|---|---|---|---|---|
| 01/22/2019 01/22/19 | Sold | $335,000 | 0.0% | $147 / Sq Ft |
| 11/01/2018 11/01/18 | For Sale | $335,000 | +36.7% | $147 / Sq Ft |
| 12/07/2012 12/07/12 | Sold | $245,000 | -2.0% | $107 / Sq Ft |
| 11/07/2012 11/07/12 | Pending | -- | -- | -- |
| 10/12/2012 10/12/12 | For Sale | $250,000 | -- | $110 / Sq Ft |
Tax History Compared to Growth
Tax History
| Year | Tax Paid | Tax Assessment Tax Assessment Total Assessment is a certain percentage of the fair market value that is determined by local assessors to be the total taxable value of land and additions on the property. | Land | Improvement |
|---|---|---|---|---|
| 2025 | $2,630 | $31,607 | -- | -- |
| 2024 | $2,684 | $30,102 | -- | -- |
| 2023 | $2,684 | $41,380 | $8,270 | $33,110 |
| 2022 | $2,587 | $31,300 | $6,260 | $25,040 |
| 2021 | $2,731 | $28,570 | $5,710 | $22,860 |
| 2020 | $2,643 | $27,430 | $5,480 | $21,950 |
| 2019 | $2,552 | $25,360 | $5,070 | $20,290 |
| 2018 | $2,420 | $24,560 | $4,910 | $19,650 |
| 2017 | $2,308 | $24,350 | $4,870 | $19,480 |
| 2016 | $2,316 | $23,800 | $4,760 | $19,040 |
| 2015 | $1,862 | $23,410 | $4,680 | $18,730 |
Agents Affiliated with this Home
-
Sheralyn Lewis

Seller's Agent in 2019
Sheralyn Lewis
HomeSmart
(602) 492-3492
2 in this area
47 Total Sales
-
Brian Lewis
B
Seller Co-Listing Agent in 2019
Brian Lewis
HomeSmart
(480) 389-4469
1 in this area
28 Total Sales
-
Stephen Reynard
S
Buyer's Agent in 2019
Stephen Reynard
DeLex Realty
(602) 910-3002
1 in this area
7 Total Sales
-
Corey Poore

Seller's Agent in 2012
Corey Poore
RE/MAX
(480) 688-8118
40 Total Sales
-
C
Seller Co-Listing Agent in 2012
Christine Poore
RE/MAX
Map
Source: Arizona Regional Multiple Listing Service (ARMLS)
MLS Number: 4833685
APN: 312-09-407
- 10901 E Shepperd Ave
- 11034 E Ravenna Ave
- 10923 E Sylvan Ave
- 10942 E Sonrisa Ave
- 11159 E Sebring Ave
- 4305 S Antonio
- 10742 E Simone Ave
- 10737 E Simone Ave
- 10909 E Sentiero Ave
- 10932 E Bella Viaduct
- 10650 E Palladium Dr
- 4444 S Anitole Way
- 10702 E Sheffield Dr
- 11225 E Sylvan Ave
- 11225 E Sonrisa Ave
- 10945 E Storia Ave Unit 7
- 11333 E Sebring Ave
- 10718 E Lumiere Ave
- 10557 E Sebring Ave
- 4746 S Emery
