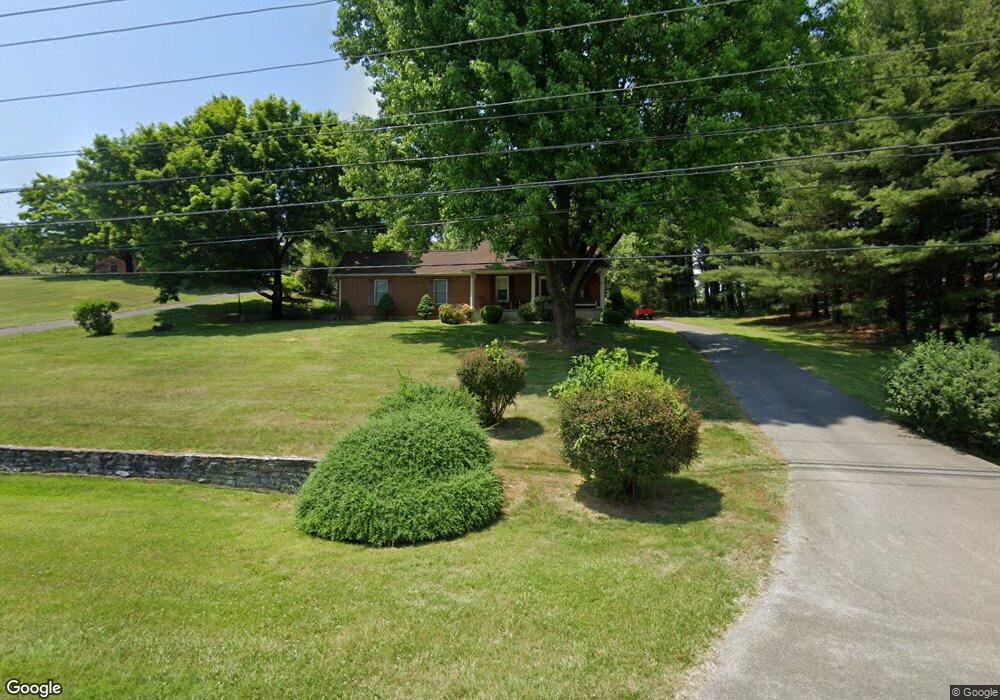4452 Bonsack Rd Roanoke, VA 24012
Estimated Value: $297,000 - $382,484
4
Beds
3
Baths
2,133
Sq Ft
$161/Sq Ft
Est. Value
About This Home
This home is located at 4452 Bonsack Rd, Roanoke, VA 24012 and is currently estimated at $344,371, approximately $161 per square foot. 4452 Bonsack Rd is a home located in Roanoke County with nearby schools including Bonsack Elementary School, William Byrd Middle School, and William Byrd High School.
Ownership History
Date
Name
Owned For
Owner Type
Purchase Details
Closed on
Jul 25, 2025
Sold by
Leonard Joel
Bought by
Waskewicz Amber M and Leonard Joel B
Current Estimated Value
Purchase Details
Closed on
Jan 8, 2025
Sold by
Greenway Construction Inc
Bought by
Leonard Joel B
Home Financials for this Owner
Home Financials are based on the most recent Mortgage that was taken out on this home.
Original Mortgage
$332,500
Interest Rate
6.81%
Mortgage Type
New Conventional
Purchase Details
Closed on
May 28, 2024
Sold by
Cook Donald R and Huffman Barbara B
Bought by
Greenway Construction Inc
Create a Home Valuation Report for This Property
The Home Valuation Report is an in-depth analysis detailing your home's value as well as a comparison with similar homes in the area
Purchase History
| Date | Buyer | Sale Price | Title Company |
|---|---|---|---|
| Waskewicz Amber M | -- | None Listed On Document | |
| Leonard Joel B | $350,000 | Investors Title | |
| Greenway Construction Inc | $190,000 | First Choice Title |
Source: Public Records
Mortgage History
| Date | Status | Borrower | Loan Amount |
|---|---|---|---|
| Previous Owner | Leonard Joel B | $332,500 |
Source: Public Records
Tax History Compared to Growth
Tax History
| Year | Tax Paid | Tax Assessment Tax Assessment Total Assessment is a certain percentage of the fair market value that is determined by local assessors to be the total taxable value of land and additions on the property. | Land | Improvement |
|---|---|---|---|---|
| 2025 | $2,823 | $274,100 | $55,000 | $219,100 |
| 2024 | $2,113 | $203,200 | $55,000 | $148,200 |
| 2023 | $2,047 | $193,100 | $55,000 | $138,100 |
| 2022 | $1,990 | $182,600 | $55,000 | $127,600 |
| 2021 | $1,721 | $157,900 | $44,000 | $113,900 |
| 2020 | $1,599 | $146,700 | $35,200 | $111,500 |
| 2019 | $1,584 | $145,300 | $35,200 | $110,100 |
| 2018 | $1,537 | $143,400 | $35,200 | $108,200 |
| 2017 | $1,537 | $141,000 | $35,200 | $105,800 |
| 2016 | $1,523 | $139,700 | $35,200 | $104,500 |
| 2015 | $1,511 | $138,600 | $35,200 | $103,400 |
| 2014 | $1,517 | $139,200 | $35,200 | $104,000 |
Source: Public Records
Map
Nearby Homes
- 4477 Bonsack Rd NE
- 0 Bonsack Rd Unit 923557
- 5472 Setter Rd
- 5032 Labradore Dr
- 5120 Carter Grove Ln
- 5030 Jonathan Ln
- 5508 Rome Dr
- 0 Glade Creek Rd Unit LotWP001 19467163
- 0 Glade Creek Rd Unit 919450
- 5446 Orchard Villas Cir Unit 6-1
- 5615 Huntridge Rd
- 2951 Mystique Ct
- 5631 Huntridge Rd
- 5655 Huntridge Rd
- 5671 Huntridge Rd
- 5639 Huntridge Rd
- 5663 Huntridge Rd
- 5623 Huntridge Rd
- 5607 Huntridge Rd
- 5647 Huntridge Rd
- 4452 Bonsack Rd NE
- 4357 Challenger Ave
- 4457 Bonsack Rd
- 4447 Bonsack Rd
- 4467 Bonsack Rd
- 4437 Bonsack Rd
- 4477 Bonsack Rd
- 4427 Bonsack Rd
- 4615 Huntridge Rd
- 4658 Red Barn Ln
- 4610 Huntridge Rd
- 4483 Bonsack Rd
- 4648 Red Barn Ln
- 4666 Red Barn Ln
- 4417 Bonsack Rd
- 4638 Red Barn Ln
- 4628 Red Barn Ln
- 4426 Stoney Ridge Dr
- 4618 Red Barn Ln
- 4493 Bonsack Rd
