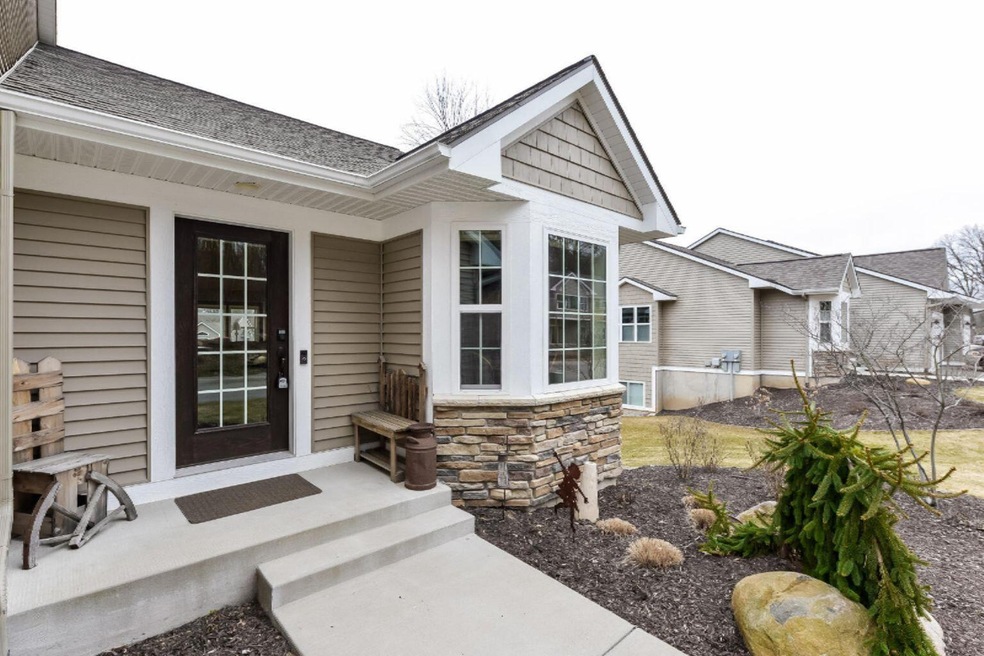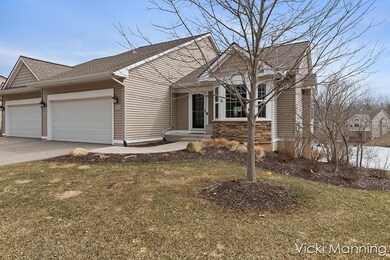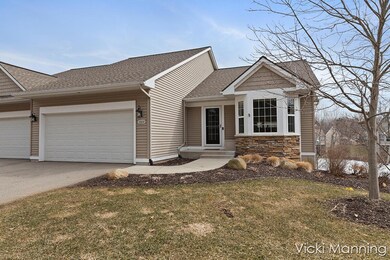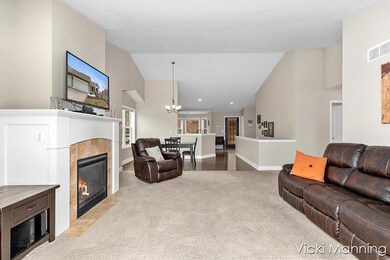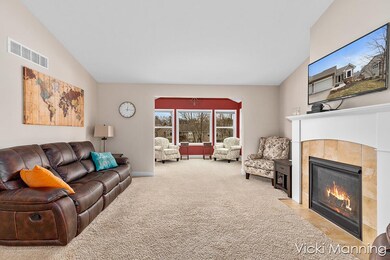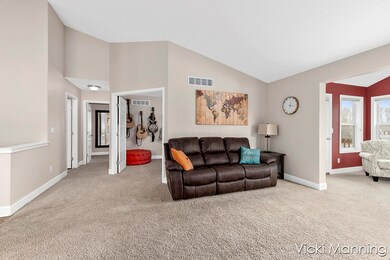
4452 Buttercup Run NE Unit 49 Comstock Park, MI 49321
Highlights
- Water Views
- Sauna
- Sun or Florida Room
- Home fronts a pond
- Deck
- Breakfast Area or Nook
About This Home
As of April 2022This Trillium Glen Condo has it all. The open concept layout, cathedral ceilings, gas fireplace and sunroom embrace as you enter into this beautifully maintained condo. The kitchen has a breakfast nook and pantry. The garage floors have been professionally epoxied. The main floor primary bedroom has a walk-in closet, attached bathroom with double sinks. The main floor also includes a half bath, laundry and second bedroom. The basement has an spacious family room, office space, bedroom, full bathroom and a gym with sauna. If this isn't enough, you can enjoy the views of the pond and wildlife from the 3 season porch, sunroom and deck. Offers are due on 3/29/22 at 10:00 AM.
Last Agent to Sell the Property
Vicki Manning
Century 21 Affiliated (GR) Listed on: 03/24/2022
Property Details
Home Type
- Condominium
Est. Annual Taxes
- $5,101
Year Built
- Built in 2014
HOA Fees
- $300 Monthly HOA Fees
Parking
- 2 Car Attached Garage
Home Design
- Brick or Stone Mason
- Composition Roof
- Vinyl Siding
- Stone
Interior Spaces
- 1-Story Property
- Gas Log Fireplace
- Insulated Windows
- Family Room with Fireplace
- Sun or Florida Room
- Sauna
- Water Views
Kitchen
- Breakfast Area or Nook
- Oven
- Range
- Microwave
- Dishwasher
Bedrooms and Bathrooms
- 3 Bedrooms | 2 Main Level Bedrooms
Laundry
- Laundry on main level
- Dryer
- Washer
Basement
- 1 Bedroom in Basement
- Natural lighting in basement
Utilities
- Forced Air Heating and Cooling System
- Heating System Uses Natural Gas
- Natural Gas Water Heater
Additional Features
- Deck
- Home fronts a pond
Community Details
Overview
- Association fees include water, trash, snow removal, sewer, lawn/yard care
- $150 HOA Transfer Fee
- Association Phone (616) 433-9090
- Trillium Glen Condos
- Trillium Glen Subdivision
Pet Policy
- Pets Allowed
Ownership History
Purchase Details
Home Financials for this Owner
Home Financials are based on the most recent Mortgage that was taken out on this home.Purchase Details
Purchase Details
Home Financials for this Owner
Home Financials are based on the most recent Mortgage that was taken out on this home.Purchase Details
Purchase Details
Purchase Details
Home Financials for this Owner
Home Financials are based on the most recent Mortgage that was taken out on this home.Similar Homes in Comstock Park, MI
Home Values in the Area
Average Home Value in this Area
Purchase History
| Date | Type | Sale Price | Title Company |
|---|---|---|---|
| Warranty Deed | -- | New Title Company Name | |
| Warranty Deed | $350,000 | None Listed On Document | |
| Interfamily Deed Transfer | -- | None Available | |
| Warranty Deed | $276,000 | Chicago Title Of Mi Inc | |
| Warranty Deed | $247,595 | None Available | |
| Quit Claim Deed | -- | None Available | |
| Corporate Deed | -- | None Available |
Mortgage History
| Date | Status | Loan Amount | Loan Type |
|---|---|---|---|
| Previous Owner | $256,000 | New Conventional | |
| Previous Owner | $261,250 | New Conventional | |
| Previous Owner | $100,000 | Construction |
Property History
| Date | Event | Price | Change | Sq Ft Price |
|---|---|---|---|---|
| 04/29/2022 04/29/22 | Sold | $350,000 | +0.3% | $121 / Sq Ft |
| 03/29/2022 03/29/22 | Pending | -- | -- | -- |
| 03/24/2022 03/24/22 | For Sale | $349,000 | +26.9% | $120 / Sq Ft |
| 03/14/2019 03/14/19 | Sold | $275,000 | -11.3% | $96 / Sq Ft |
| 01/24/2019 01/24/19 | Pending | -- | -- | -- |
| 07/19/2018 07/19/18 | For Sale | $310,000 | -- | $109 / Sq Ft |
Tax History Compared to Growth
Tax History
| Year | Tax Paid | Tax Assessment Tax Assessment Total Assessment is a certain percentage of the fair market value that is determined by local assessors to be the total taxable value of land and additions on the property. | Land | Improvement |
|---|---|---|---|---|
| 2025 | $5,029 | $204,100 | $0 | $0 |
| 2024 | $5,029 | $179,000 | $0 | $0 |
| 2023 | $4,880 | $173,100 | $0 | $0 |
| 2022 | $5,243 | $153,500 | $0 | $0 |
| 2021 | $5,101 | $142,700 | $0 | $0 |
| 2020 | $4,026 | $141,400 | $0 | $0 |
| 2019 | $4,315 | $132,500 | $0 | $0 |
| 2018 | $4,225 | $128,400 | $0 | $0 |
| 2017 | $4,115 | $116,100 | $0 | $0 |
| 2016 | $3,981 | $110,100 | $0 | $0 |
| 2015 | $3,867 | $110,100 | $0 | $0 |
| 2013 | -- | $15,000 | $0 | $0 |
Agents Affiliated with this Home
-
V
Seller's Agent in 2022
Vicki Manning
Century 21 Affiliated (GR)
-
Josh Maly

Buyer's Agent in 2022
Josh Maly
Century 21 Affiliated (GR)
(616) 836-5303
1 in this area
45 Total Sales
-
Dave VanderWoude

Seller's Agent in 2019
Dave VanderWoude
Five Star Real Estate (Grandv)
(616) 299-4168
255 Total Sales
Map
Source: Southwestern Michigan Association of REALTORS®
MLS Number: 22009461
APN: 41-10-30-360-049
- 4310 Hattus Ave NW
- 981 Ellerston St NW
- 3661 Willow Dr NE
- 211 York View Place NW
- 456 Countrymeadow Dr NE
- 3903 Willow Dr NE
- 345 Mabel St NW
- 72 6 Mile Rd NE
- 4581 Westshire Dr NW
- 3785 Willow Dr NE
- 303 4 Mile Rd NW
- 5105 Wallingford Dr NW
- 310 Timber Creek Cir NW
- 578 Melissa Ct NE
- 5333 Pine Island Dr NE
- 5136 Strawberry Pines Ave NW
- 3544 Briggs Blvd NE
- 938 Columbus St NE
- 3752 Eastern Ave NE
- 3836 Standish Ave NE
