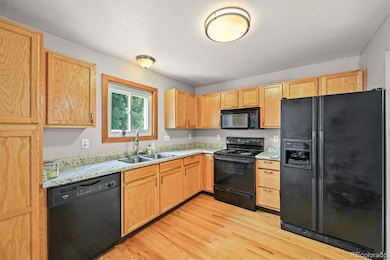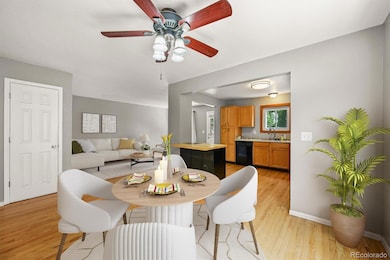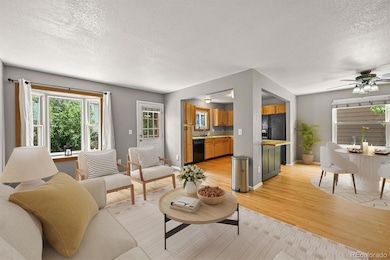4452 Cornish Way Denver, CO 80239
Montbello NeighborhoodEstimated payment $2,161/month
Highlights
- Open Floorplan
- Wood Flooring
- Patio
- Contemporary Architecture
- 2 Car Attached Garage
- 5-minute walk to Village Place Park
About This Home
Welcome to 4452 Cornish Way, nestled on a quiet, tree-lined street in Denver’s Montbello neighborhood. From the moment you walk in, you’re greeted by sunlight streaming through big windows, warm hardwood floors, and an open layout perfect for gathering, relaxing, or entertaining. The kitchen seamlessly connects the dining and living spaces, offering great flow and functionality. Upstairs, the spacious primary suite fits a king-size bed with ease and features a completely remodeled spa-like bathroom — think dual shower heads (including a rainfall), rich wood cabinetry, modern tile, and a sleek glass barn door. The second bedroom also boasts its own full bath, ideal for guests or roommates. Step outside to your private, low-maintenance yard with a large concrete patio and mature shade tree — perfect for BBQs, pets, or a peaceful morning coffee. With new windows, main floor laundry, and easy access to Village Park, Montbello Central Park, I-70, I-225, and Peoria’s shops and dining, this home checks all the boxes.
Affordable, updated, and ready to welcome you home — don't miss this chance to own in Denver! Drone Fly Through & 3D Tour -
Listing Agent
Berkshire Hathaway HomeServices Colorado, LLC - Highlands Ranch Real Estate Brokerage Email: jeremy@jwdenver.com,303-550-7035 License #100067390 Listed on: 07/23/2025

Townhouse Details
Home Type
- Townhome
Est. Annual Taxes
- $1,777
Year Built
- Built in 1999
Lot Details
- 3,300 Sq Ft Lot
- 1 Common Wall
HOA Fees
- $38 Monthly HOA Fees
Parking
- 2 Car Attached Garage
Home Design
- Contemporary Architecture
- Frame Construction
- Composition Roof
Interior Spaces
- 1,472 Sq Ft Home
- 2-Story Property
- Open Floorplan
- Living Room
- Dining Room
Kitchen
- Range
- Microwave
- Dishwasher
Flooring
- Wood
- Tile
Bedrooms and Bathrooms
- 2 Bedrooms
Laundry
- Laundry Room
- Dryer
- Washer
Home Security
Outdoor Features
- Patio
Schools
- Mcglone Elementary School
- Strive Gvr Middle School
- Northfield High School
Utilities
- Forced Air Heating and Cooling System
- Natural Gas Connected
Listing and Financial Details
- Exclusions: Sellers Personal Property
- Assessor Parcel Number 1241-18-018
Community Details
Overview
- Association fees include ground maintenance
- Vistas Owners Association, Phone Number (303) 420-4433
- The Vistas Subdivision
Security
- Fire and Smoke Detector
Map
Home Values in the Area
Average Home Value in this Area
Tax History
| Year | Tax Paid | Tax Assessment Tax Assessment Total Assessment is a certain percentage of the fair market value that is determined by local assessors to be the total taxable value of land and additions on the property. | Land | Improvement |
|---|---|---|---|---|
| 2025 | $1,777 | $28,620 | $2,180 | $2,180 |
| 2024 | $1,777 | $22,440 | $2,070 | $20,370 |
| 2023 | $1,739 | $22,440 | $2,070 | $20,370 |
| 2022 | $1,622 | $20,400 | $1,720 | $18,680 |
| 2021 | $1,566 | $20,990 | $1,770 | $19,220 |
| 2020 | $1,379 | $18,590 | $1,770 | $16,820 |
| 2019 | $1,341 | $18,590 | $1,770 | $16,820 |
| 2018 | $1,217 | $15,730 | $1,330 | $14,400 |
| 2017 | $1,213 | $15,730 | $1,330 | $14,400 |
| 2016 | $958 | $11,750 | $1,234 | $10,516 |
| 2015 | $918 | $11,750 | $1,234 | $10,516 |
| 2014 | $756 | $9,100 | $1,990 | $7,110 |
Property History
| Date | Event | Price | List to Sale | Price per Sq Ft |
|---|---|---|---|---|
| 01/19/2026 01/19/26 | Price Changed | $384,500 | -3.9% | $261 / Sq Ft |
| 10/16/2025 10/16/25 | Price Changed | $400,000 | 0.0% | $272 / Sq Ft |
| 10/16/2025 10/16/25 | For Sale | $400,000 | +6.7% | $272 / Sq Ft |
| 10/01/2025 10/01/25 | Pending | -- | -- | -- |
| 07/23/2025 07/23/25 | For Sale | $375,000 | -- | $255 / Sq Ft |
Purchase History
| Date | Type | Sale Price | Title Company |
|---|---|---|---|
| Special Warranty Deed | $380,000 | Heritage Title Company | |
| Interfamily Deed Transfer | -- | Wfg National Title | |
| Special Warranty Deed | -- | Stewart Title | |
| Warranty Deed | $208,800 | North American Title Ins Co | |
| Warranty Deed | $111,000 | Security Title | |
| Corporate Deed | $121,214 | -- |
Mortgage History
| Date | Status | Loan Amount | Loan Type |
|---|---|---|---|
| Open | $373,117 | FHA | |
| Previous Owner | $211,250 | New Conventional | |
| Previous Owner | $204,718 | FHA | |
| Previous Owner | $205,018 | FHA | |
| Previous Owner | $108,989 | FHA | |
| Previous Owner | $120,194 | FHA |
Source: REcolorado®
MLS Number: 8358313
APN: 1241-18-018
- 4600 Dillon St
- 14425 Albrook Dr
- 14400 Albrook Dr Unit 55
- 14400 Albrook Dr Unit 80
- 4345 Sable St
- 14509 Andrews Dr
- 14574 Andrews Dr
- 14436 E Elk Place
- 4464 Dumas Ct
- 4437 Durham Ct
- 4732 Durham Ct
- 4887 Duluth Ct
- 4923 Altura St
- 4642 Eureka Ct
- 5105 Chandler Way
- 5141 Duluth Ct
- 4954 Freeport Way
- 4994 Scranton Ct
- 5211 Dillon St
- 3219 Uvalda St
- 14525 E 47th Dr
- 13500 Albrook Dr
- 21580 E Stoll Place
- 4613 Eureka Ct
- 12444 Albrook Dr
- 12175 Albrook Dr
- 14922 E 50th Dr
- 4782 Fontana Ct
- 15255 E 40th Ave
- 4210 Fraser Way
- 3189 Wheeling St
- 15105 E 38th Ave
- 3285 Revere St Unit A
- 3145 Worchester St
- 3191 Troy St
- 3086 Victor St
- 5533 Xanadu St
- 15555 E 40th Ave Unit SI ID1386130P
- 15555 E 40th Ave
- 5522 Carson St
Ask me questions while you tour the home.






