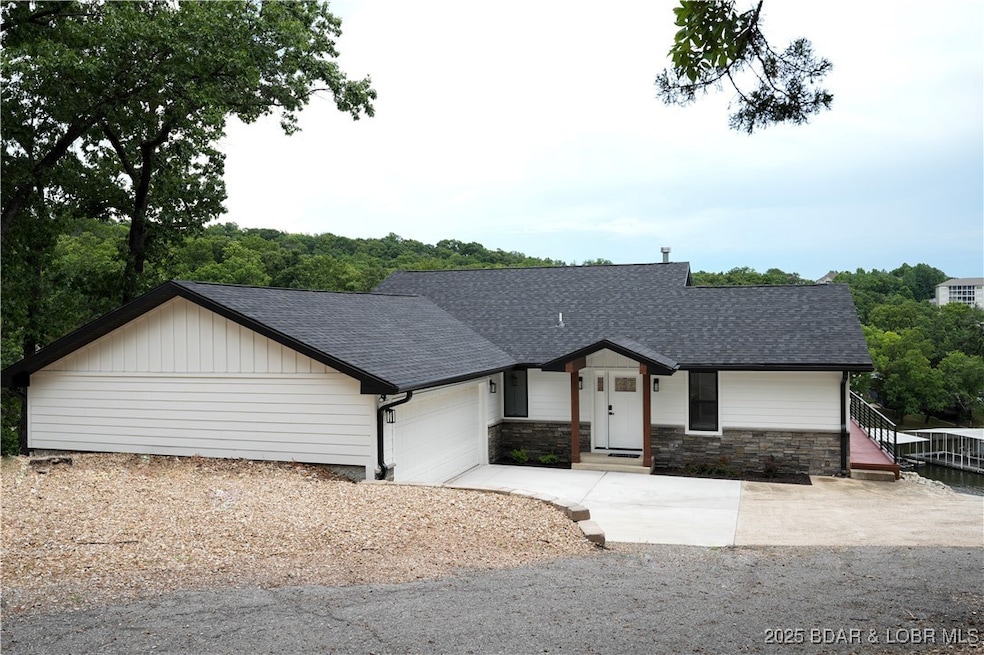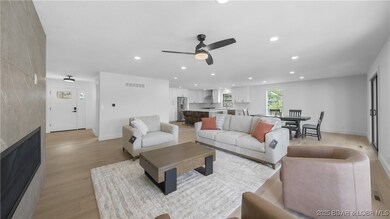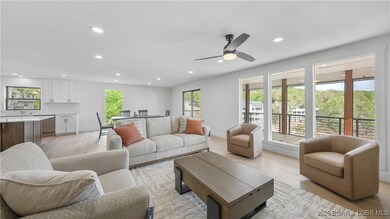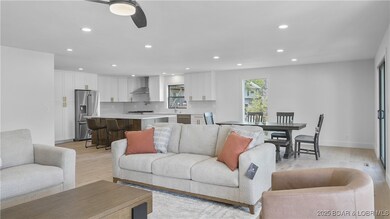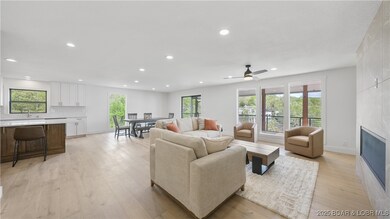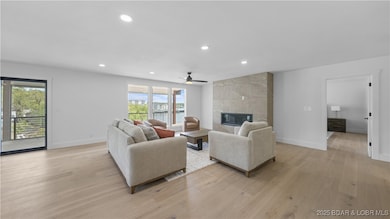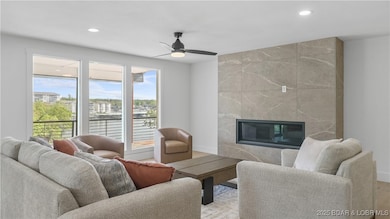4452 Hamrock Ln Osage Beach, MO 65065
Estimated payment $7,539/month
Highlights
- Lake Front
- Deck
- Attic
- Property fronts a channel
- Wood Flooring
- 1 Fireplace
About This Home
Talk about a great location! This newly remodeled 4-bedroom, 3-1/2-bath home is located in the heart of Osage Beach. Situated on the 17 mm, it offers peaceful cove protection in deep water, spectacular lake views, and a view of the new water park, The Oasis. This lake home features a 2-car attached garage with plenty of room for extra parking, a flat driveway, 95' of lake front, and two boat slips. The main level boasts a gourmet kitchen with a beautiful island with a large open floor plan perfect for entertaining, a back deck, and a relaxing master suite complete with a walk-in shower. The lower level offers a large family room, bar area, 3 bedrooms, and 2 full bathrooms. For extra convenience, there are washer and dryer hook-ups on both levels! Low-maintenance landscaping with a golf cart path down to the lake offers easy access to the lake where fun is waiting to happen. Close to lakefront and land restaurants, shopping, grocery stores, and the Bagnell Dam Strip! You won't find anything more attractive at this price! Nightly rentals allowed.
Listing Agent
RE/MAX Lake of the Ozarks Brokerage Phone: (573) 302-2300 License #2013013758 Listed on: 09/20/2025

Co-Listing Agent
RE/MAX Lake of the Ozarks Brokerage Phone: (573) 302-2300 License #2025019383
Home Details
Home Type
- Single Family
Est. Annual Taxes
- $1,670
Year Built
- Built in 1981 | Remodeled
Lot Details
- 0.57 Acre Lot
- Lot Dimensions are 95x95x260x260
- Property fronts a channel
- Lake Front
- Home fronts a seawall
HOA Fees
- $21 Monthly HOA Fees
Parking
- 2 Car Attached Garage
- Gravel Driveway
Home Design
- Shingle Roof
- Architectural Shingle Roof
- Wood Siding
- Lap Siding
- Stone
Interior Spaces
- 3,028 Sq Ft Home
- 2-Story Property
- Wet Bar
- Furnished or left unfurnished upon request
- Partially Furnished
- Ceiling Fan
- 1 Fireplace
- Washer and Dryer Hookup
- Property Views
- Attic
Kitchen
- Stove
- Range
- Microwave
- Dishwasher
- Built-In or Custom Kitchen Cabinets
- Disposal
Flooring
- Wood
- Tile
Bedrooms and Bathrooms
- 4 Bedrooms
- Walk-In Closet
- Walk-in Shower
Basement
- Walk-Out Basement
- Basement Fills Entire Space Under The House
Accessible Home Design
- Low Threshold Shower
Outdoor Features
- Cove
- Deck
- Enclosed Patio or Porch
Utilities
- Forced Air Heating and Cooling System
- Heat Pump System
- Shared Well
Listing and Financial Details
- Exclusions: Furniture negotiable
- Assessor Parcel Number 08100110000003009000
Community Details
Overview
- Osage Beach Harbor Subdivision
Amenities
- Laundry Facilities
Map
Home Values in the Area
Average Home Value in this Area
Tax History
| Year | Tax Paid | Tax Assessment Tax Assessment Total Assessment is a certain percentage of the fair market value that is determined by local assessors to be the total taxable value of land and additions on the property. | Land | Improvement |
|---|---|---|---|---|
| 2025 | $1,672 | $38,400 | $0 | $0 |
| 2024 | $1,670 | $38,400 | $0 | $0 |
| 2023 | $1,717 | $38,400 | $0 | $0 |
| 2022 | $1,725 | $38,390 | $0 | $0 |
| 2021 | $1,725 | $38,390 | $0 | $0 |
| 2020 | $1,738 | $38,390 | $0 | $0 |
| 2019 | $1,737 | $38,390 | $0 | $0 |
| 2018 | $1,737 | $38,390 | $0 | $0 |
| 2017 | $1,608 | $38,390 | $0 | $0 |
| 2016 | $1,570 | $38,390 | $0 | $0 |
| 2015 | $1,527 | $38,390 | $0 | $0 |
| 2014 | $1,491 | $38,390 | $0 | $0 |
| 2013 | -- | $38,390 | $0 | $0 |
Property History
| Date | Event | Price | List to Sale | Price per Sq Ft | Prior Sale |
|---|---|---|---|---|---|
| 10/07/2025 10/07/25 | Price Changed | $1,400,000 | -3.4% | $462 / Sq Ft | |
| 09/20/2025 09/20/25 | For Sale | $1,450,000 | +81.5% | $479 / Sq Ft | |
| 06/28/2023 06/28/23 | Sold | -- | -- | -- | View Prior Sale |
| 03/28/2023 03/28/23 | For Sale | $799,000 | -- | $264 / Sq Ft |
Purchase History
| Date | Type | Sale Price | Title Company |
|---|---|---|---|
| Warranty Deed | -- | None Listed On Document | |
| Warranty Deed | -- | None Listed On Document | |
| Warranty Deed | -- | Alliance Title Company Llc | |
| Deed | -- | Alliance Title Co | |
| Deed | -- | -- |
Mortgage History
| Date | Status | Loan Amount | Loan Type |
|---|---|---|---|
| Open | $600,000 | Credit Line Revolving | |
| Closed | $600,000 | Credit Line Revolving |
Source: Bagnell Dam Association of REALTORS®
MLS Number: 3580370
APN: 08-1.0-01.1-000.0-003-009.000
- 1323 Castle Ct
- 1479 Cedar Village Rd
- 1369 Bluff Dr
- 1380 Bluff Dr
- 1310 Bluff Dr
- 4499 Ski Dr Unit 346
- 4499 Ski Dr Unit 242
- 4499 Ski Dr Unit 332
- 1800 Bluff Drive Bluff Dr
- 2 Bluff Dr
- 1493 Bluff Dr
- 1258 Bonard Ln
- 1243 Ash Ln
- 524 Indian Pointe Dr Unit 524
- 432 Indian Pointe Unit 432
- 812 Indian Pointe Unit 812
- 1034 Indian Pointe Unit 1034
- 713 Indian Pointe Unit 713
- 4230 Holiday Shores Dr Unit 24
- 311 Indian Pointe Unit 311
