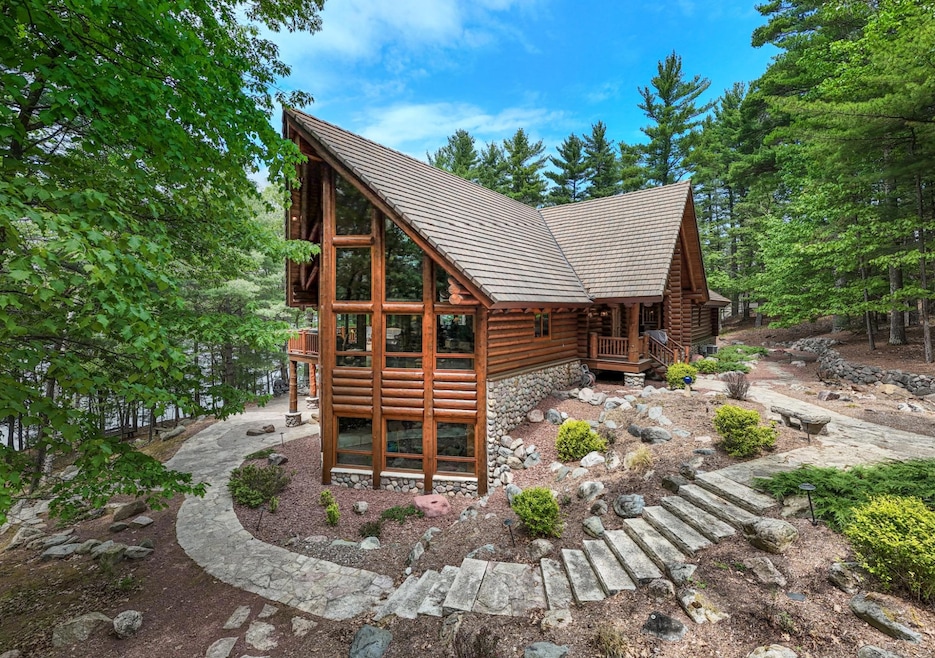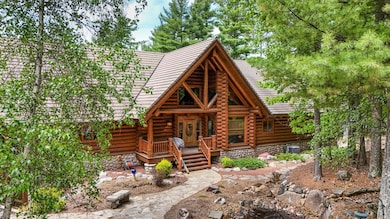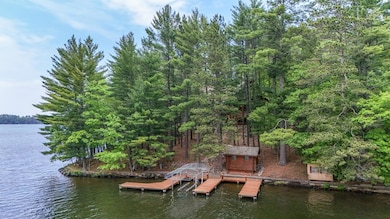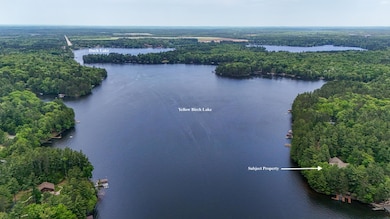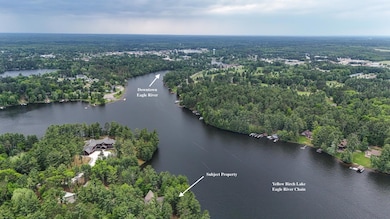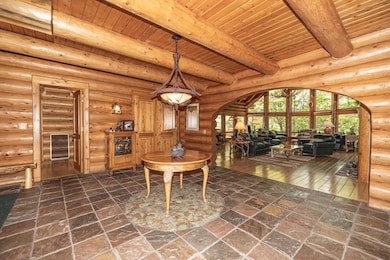
4452 Mitchell Point Rd Eagle River, WI 54521
Estimated payment $19,996/month
Highlights
- Lake Front
- Spa
- 97,139 Sq Ft lot
- Docks
- Sauna
- Chalet
About This Home
Welcome to the coveted Eagle River Chain — a stunning full-log Rocky Mountain Ponderosa Pine retreat on a 2.23 ac point with 374 ft of frontage on Yellow Birch Lake. Built in 2002, this exceptional 6,000+ sq ft home combines rustic elegance with executive-level comfort. Step inside to soaring 30ft ceilings & a stone fireplace that anchors the living room. Designed to maximize water views, the home has two prows facing south & west. The main level offers a spacious master BR & a spa-like BA w/ Jacuzzi tub & 5-head shower. You’ll also find an office, sauna, and a screened porch w/ hot tub. The LL is made for entertaining & guests, with a 2nd kitchen, large family room, 3 BRs, 2 BAs, den, and an exercise room. Outside, the landscaped grounds include stonework, waterfalls, a permanent pier, and a dry boathouse. A 3-car garage provides plenty of space for vehicles/toys. This is more than a home — offering privacy, prestige & unparalleled access to one of WI’s most desirable chain of lakes!
Home Details
Home Type
- Single Family
Est. Annual Taxes
- $16,408
Lot Details
- 2.23 Acre Lot
- Lake Front
- Landscaped
- Zoning described as Recreational
Parking
- 3 Car Detached Garage
- Gravel Driveway
Home Design
- Chalet
- Log Siding
Interior Spaces
- Wet Bar
- Wired For Sound
- Cathedral Ceiling
- Ceiling Fan
- 2 Fireplaces
- Wood Burning Stove
- French Doors
- Sauna
- Water Views
- Home Security System
Kitchen
- Double Oven
- Electric Oven
- Electric Range
- Microwave
- Freezer
- Dishwasher
Flooring
- Wood
- Carpet
- Tile
Bedrooms and Bathrooms
- 4 Bedrooms
- Primary Bedroom on Main
- Walk-In Closet
- 4 Full Bathrooms
- Jetted Tub in Primary Bathroom
- Soaking Tub
Laundry
- Laundry on main level
- Dryer
- Washer
Finished Basement
- Walk-Out Basement
- Basement Fills Entire Space Under The House
- Interior and Exterior Basement Entry
- Laundry in Basement
- Basement Window Egress
Accessible Home Design
- Handicap Accessible
Outdoor Features
- Spa
- Docks
- Deck
- Open Patio
Utilities
- Forced Air Heating and Cooling System
- Heating System Uses Natural Gas
- Drilled Well
- Gas Water Heater
- Water Softener
- Public Septic Tank
Community Details
- Shops
Listing and Financial Details
- Assessor Parcel Number 14-1183-01
Map
Home Values in the Area
Average Home Value in this Area
Tax History
| Year | Tax Paid | Tax Assessment Tax Assessment Total Assessment is a certain percentage of the fair market value that is determined by local assessors to be the total taxable value of land and additions on the property. | Land | Improvement |
|---|---|---|---|---|
| 2024 | $16,408 | $2,944,800 | $641,300 | $2,303,500 |
| 2023 | $18,036 | $2,944,800 | $641,300 | $2,303,500 |
| 2022 | $16,082 | $1,758,300 | $502,300 | $1,256,000 |
| 2021 | $15,585 | $1,758,300 | $502,300 | $1,256,000 |
| 2020 | $15,699 | $1,758,300 | $502,300 | $1,256,000 |
| 2019 | $15,784 | $1,758,300 | $502,300 | $1,256,000 |
| 2018 | $15,201 | $1,758,300 | $502,300 | $1,256,000 |
| 2017 | $14,925 | $1,758,300 | $502,300 | $1,256,000 |
| 2016 | $15,288 | $1,758,300 | $502,300 | $1,256,000 |
| 2015 | $14,952 | $1,758,300 | $502,300 | $1,256,000 |
| 2014 | $14,588 | $1,758,300 | $502,300 | $1,256,000 |
| 2013 | $16,170 | $1,925,800 | $581,900 | $1,343,900 |
Property History
| Date | Event | Price | List to Sale | Price per Sq Ft |
|---|---|---|---|---|
| 09/11/2025 09/11/25 | Price Changed | $3,500,000 | -5.4% | $581 / Sq Ft |
| 06/10/2025 06/10/25 | For Sale | $3,700,000 | -- | $614 / Sq Ft |
About the Listing Agent

Nick Lasier - Broker/Owner of Lasier Realty Inc & the 2024 Top Selling Agent in the Greater Northwoods MLS! Nick is one of Northern Wisconsin's premier REALTORS® and has strong relationships with quality contractors, lenders, and local handy man. He has a vast knowledge of the surrounding Vilas and Oneida area with regards to water quality, land assessments, and market trends. As a buyer, Nick can help direct you in your search for vacant land, waterfront, or commercial investment properties.
Nick's Other Listings
Source: Greater Northwoods MLS
MLS Number: 212533
APN: 14-1183-01
- 1612 Mckinley Blvd
- 813 Silver Lake Rd
- 115 N Aquila Ct
- ON Aquila Ct Unit Lot 17
- 87 S Aquila Ct
- 1101 W Aquila Ct
- 1122 Maple St
- off Hwy 45 Unit 7A
- 502 E Division St
- 4510 Copperwood Cir Unit 7
- 214 W Mill St
- 713 E Pine St
- 616 E Pine St
- 1992 Wild Eagle Ln Unit 116
- 211 W Division St
- 1982 Wild Eagle Ln Unit 206
- Off Loon Lake Rd
- 5328 State Road 70
- 315 N First St
- 4515 Chain O Lakes Rd
