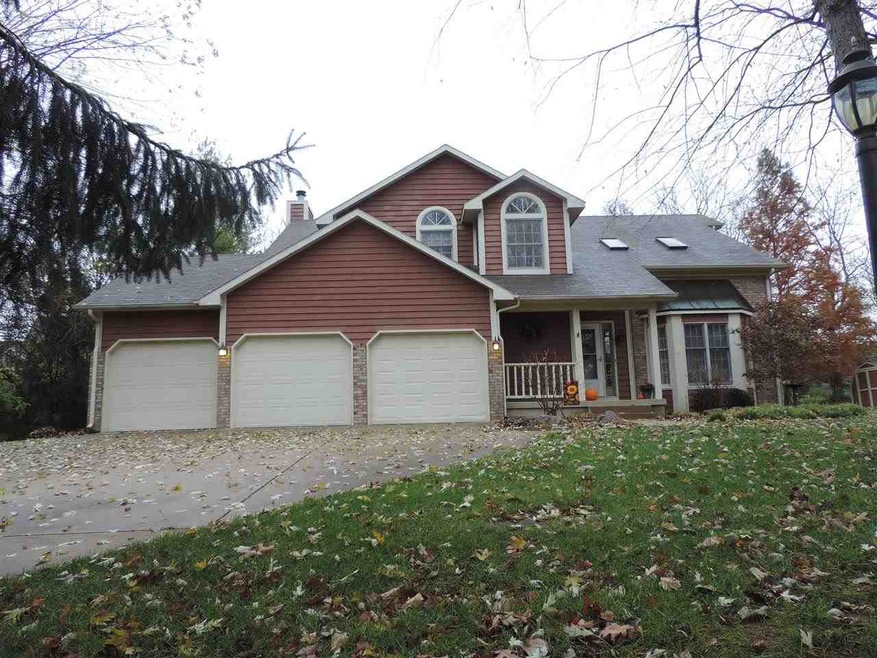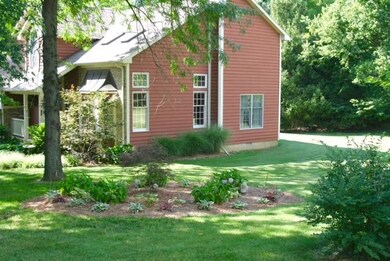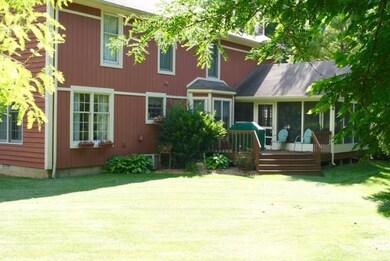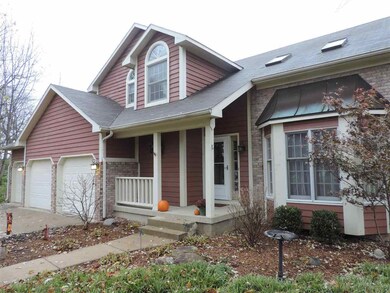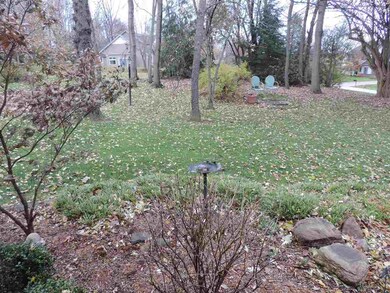
4452 Yale Dr Lafayette, IN 47905
Highlights
- Open Floorplan
- Vaulted Ceiling
- Traditional Architecture
- Hershey Elementary School Rated A-
- Partially Wooded Lot
- Backs to Open Ground
About This Home
As of March 2017Awesome home in Buckridge. Just add a wall and you'll have a 4th bedroom. Located on a gorgeous private 1 acre lot this home features a gorgeous newer cherry kitchen, solid surface countertops, newer hardwood floors, vaulted screened porch, new master bathroom with walk-in tile shower, 2 story living room, open staircase, 3 car garage. Must see!
Home Details
Home Type
- Single Family
Est. Annual Taxes
- $1,591
Year Built
- Built in 1991
Lot Details
- 1 Acre Lot
- Backs to Open Ground
- Corner Lot
- Partially Wooded Lot
HOA Fees
- $6 Monthly HOA Fees
Parking
- 3 Car Attached Garage
- Garage Door Opener
Home Design
- Traditional Architecture
- Brick Exterior Construction
- Poured Concrete
- Asphalt Roof
- Stone Exterior Construction
Interior Spaces
- 2-Story Property
- Open Floorplan
- Vaulted Ceiling
- Ceiling Fan
- Skylights
- Screen For Fireplace
- Gas Log Fireplace
- Entrance Foyer
- Living Room with Fireplace
- Finished Basement
- Crawl Space
- Electric Dryer Hookup
Kitchen
- Eat-In Kitchen
- Solid Surface Countertops
- Disposal
Bedrooms and Bathrooms
- 3 Bedrooms
Location
- Suburban Location
Utilities
- Forced Air Heating and Cooling System
- Heating System Uses Gas
- Well
- Community Well
- Septic System
- Cable TV Available
Listing and Financial Details
- Assessor Parcel Number 79-07-13-402-027.000-003
Community Details
Recreation
- Community Playground
- Community Pool
Ownership History
Purchase Details
Home Financials for this Owner
Home Financials are based on the most recent Mortgage that was taken out on this home.Purchase Details
Home Financials for this Owner
Home Financials are based on the most recent Mortgage that was taken out on this home.Purchase Details
Home Financials for this Owner
Home Financials are based on the most recent Mortgage that was taken out on this home.Similar Homes in Lafayette, IN
Home Values in the Area
Average Home Value in this Area
Purchase History
| Date | Type | Sale Price | Title Company |
|---|---|---|---|
| Warranty Deed | -- | -- | |
| Interfamily Deed Transfer | -- | -- | |
| Warranty Deed | -- | -- |
Mortgage History
| Date | Status | Loan Amount | Loan Type |
|---|---|---|---|
| Open | $344,762 | VA | |
| Closed | $357,525 | VA | |
| Previous Owner | $77,500 | New Conventional | |
| Previous Owner | $242,250 | New Conventional |
Property History
| Date | Event | Price | Change | Sq Ft Price |
|---|---|---|---|---|
| 03/24/2017 03/24/17 | Sold | $350,000 | -5.4% | $91 / Sq Ft |
| 02/16/2017 02/16/17 | Pending | -- | -- | -- |
| 01/19/2017 01/19/17 | For Sale | $369,900 | +45.1% | $96 / Sq Ft |
| 01/09/2015 01/09/15 | Sold | $255,000 | 0.0% | $87 / Sq Ft |
| 11/17/2014 11/17/14 | Pending | -- | -- | -- |
| 11/11/2014 11/11/14 | For Sale | $254,900 | +11.6% | $87 / Sq Ft |
| 09/17/2012 09/17/12 | Sold | $228,500 | -2.7% | $78 / Sq Ft |
| 09/17/2012 09/17/12 | Pending | -- | -- | -- |
| 07/27/2012 07/27/12 | For Sale | $234,900 | -- | $80 / Sq Ft |
Tax History Compared to Growth
Tax History
| Year | Tax Paid | Tax Assessment Tax Assessment Total Assessment is a certain percentage of the fair market value that is determined by local assessors to be the total taxable value of land and additions on the property. | Land | Improvement |
|---|---|---|---|---|
| 2024 | $2,676 | $373,700 | $44,800 | $328,900 |
| 2023 | $2,386 | $352,200 | $44,800 | $307,400 |
| 2022 | $2,389 | $313,500 | $44,800 | $268,700 |
| 2021 | $2,239 | $294,400 | $44,800 | $249,600 |
| 2020 | $2,166 | $296,300 | $50,500 | $245,800 |
| 2019 | $2,061 | $284,800 | $50,500 | $234,300 |
| 2018 | $1,954 | $277,200 | $50,500 | $226,700 |
| 2017 | $1,943 | $271,100 | $50,500 | $220,600 |
| 2016 | $1,808 | $260,300 | $50,500 | $209,800 |
| 2014 | $1,467 | $225,300 | $50,500 | $174,800 |
| 2013 | $1,592 | $261,500 | $50,500 | $211,000 |
Agents Affiliated with this Home
-
Brett Lueken

Seller's Agent in 2017
Brett Lueken
Century 21 The Lueken Group
(765) 586-8524
119 Total Sales
-
Don Stocks

Buyer's Agent in 2017
Don Stocks
Nexus Realty Group
(765) 418-5901
64 Total Sales
-
Kristy Sporre

Seller's Agent in 2015
Kristy Sporre
Keller Williams Lafayette
(765) 426-5556
118 Total Sales
-
L
Seller's Agent in 2012
Lyle Rupp
Eagle Mgmt. & Realty
-
Kelly Schreckengast
K
Buyer's Agent in 2012
Kelly Schreckengast
F.C. Tucker/Shook
(765) 532-7163
127 Total Sales
Map
Source: Indiana Regional MLS
MLS Number: 201449541
APN: 79-07-13-402-027.000-003
- 0 E 200 N Unit 202528611
- 4201 Eisenhower Rd
- 818 Emerald Dr
- 1320 Castle Dr
- 2092 Ironbridge Ct
- 31 Shady Creek Ct
- 709 Sapphire Ct Unit 91
- 829 Foxwood Dr
- 813 Foxwood Dr
- 736 Paradise Ave
- 2413 Farmington Place
- 5310 E 200 N
- 10 Rawlings Ct
- 3510 E 200 N
- 1913 Shenandoah Ct
- 4020 Willowood Dr
- 3893 Union St
- 3751 Shenandoah Dr
- 3881 Union St
- 3888 Baldwin Ave
