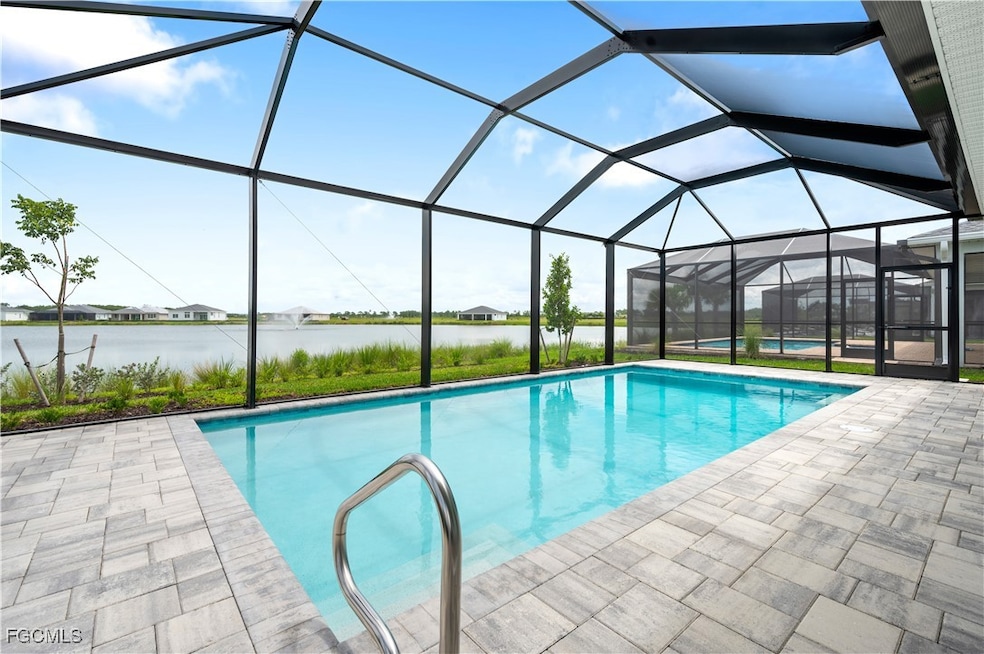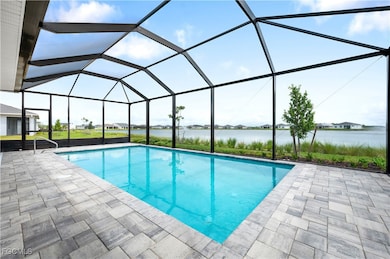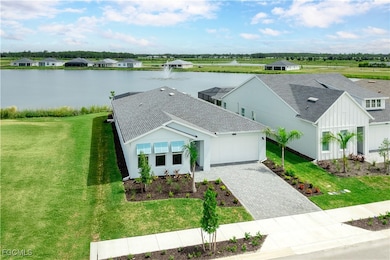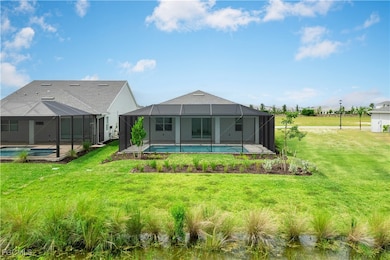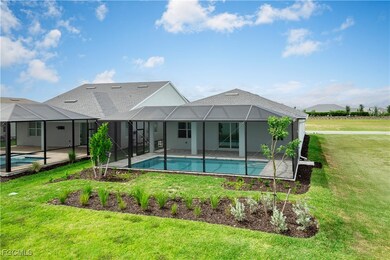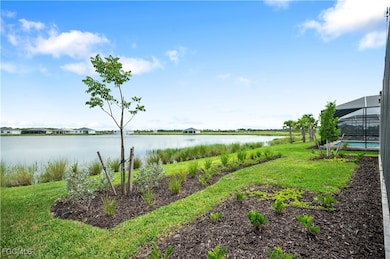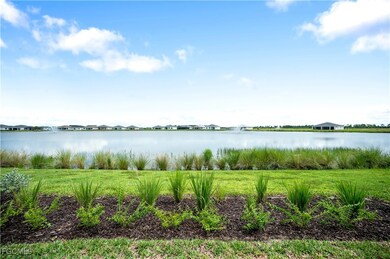44525 Panther Dr Punta Gorda, FL 33982
Babcock Ranch NeighborhoodEstimated payment $3,839/month
Highlights
- Lake Front
- New Construction
- Active Adult
- Fitness Center
- In Ground Pool
- Gated Community
About This Home
+55 WATERFRONT LUXURY HOME WITH PRIVATE POOL & SPA IN BABCOCK RANCH, FL This stunning new construction home is perfectly positioned on a serene lakefront homesite with desirable northern exposure, offering breathtaking water views from the main living areas and outdoor spaces. Enjoy the best of Florida living with your own private pool and screened enclosure, complemented by a spacious covered patio—ideal for year-round relaxation and entertaining. Inside, the open-concept floor plan showcases a gourmet kitchen featuring stacked upper cabinetry, gleaming quartz countertops, and premium stainless steel appliances—creating a sophisticated, functional centerpiece. Built to the highest builder codes and backed by a comprehensive builder warranty, this home is located outside the flood zone, offering added security. As part of Babcock Ranch’s vibrant 55+ natural gas community, residents enjoy access to an exceptional resort-style amenity center with a dedicated lifestyle director who curates engaging social events and activities year-round. The community amenities include a resort-style pool, state-of-the-art exercise room, golf simulator, putting green, pickleball courts, and tennis courts—everything you need for an active, fulfilling lifestyle. Experience the perfect blend of style, comfort, and innovation in America’s first solar-powered town. This is more than a home—it’s a lifestyle crafted for luxury, wellness, and connection. Please see MLS supplements for interior design selections and floor plan layout. Lot 4638
Open House Schedule
-
Friday, November 14, 202511:00 am to 4:00 pm11/14/2025 11:00:00 AM +00:0011/14/2025 4:00:00 PM +00:00Add to Calendar
-
Saturday, November 15, 202511:00 am to 4:00 pm11/15/2025 11:00:00 AM +00:0011/15/2025 4:00:00 PM +00:00Add to Calendar
Home Details
Home Type
- Single Family
Est. Annual Taxes
- $3,106
Year Built
- Built in 2025 | New Construction
Lot Details
- 6,534 Sq Ft Lot
- Lot Dimensions are 50 x 140 x 50 x 140
- Lake Front
- South Facing Home
- Rectangular Lot
HOA Fees
Parking
- 2 Car Attached Garage
- Electric Vehicle Home Charger
- Garage Door Opener
Home Design
- Shingle Roof
- Stucco
Interior Spaces
- 1,979 Sq Ft Home
- 1-Story Property
- Tray Ceiling
- Great Room
- Den
- Screened Porch
- Tile Flooring
- Lake Views
Kitchen
- Eat-In Kitchen
- Built-In Oven
- Gas Cooktop
- Microwave
- Freezer
- Dishwasher
- Disposal
Bedrooms and Bathrooms
- 2 Bedrooms
- Walk-In Closet
- 2 Full Bathrooms
- Dual Sinks
- Shower Only
- Separate Shower
Laundry
- Dryer
- Washer
Home Security
- Impact Glass
- High Impact Door
Pool
- In Ground Pool
- Screen Enclosure
Outdoor Features
- Screened Patio
Utilities
- Central Heating and Cooling System
- Tankless Water Heater
- Sewer Assessments
- Cable TV Available
Listing and Financial Details
- Assessor Parcel Number 422628300065
Community Details
Overview
- Active Adult
- Association fees include ground maintenance
- Association Phone (239) 241-6499
- Regency Subdivision
Amenities
- Clubhouse
- Billiard Room
Recreation
- Tennis Courts
- Pickleball Courts
- Shuffleboard Court
- Fitness Center
- Community Pool
- Community Spa
- Trails
Security
- Gated Community
Map
Home Values in the Area
Average Home Value in this Area
Tax History
| Year | Tax Paid | Tax Assessment Tax Assessment Total Assessment is a certain percentage of the fair market value that is determined by local assessors to be the total taxable value of land and additions on the property. | Land | Improvement |
|---|---|---|---|---|
| 2024 | -- | $50,150 | $50,150 | -- |
| 2023 | -- | -- | -- | -- |
Property History
| Date | Event | Price | List to Sale | Price per Sq Ft |
|---|---|---|---|---|
| 11/01/2025 11/01/25 | For Sale | $599,000 | -- | $303 / Sq Ft |
Purchase History
| Date | Type | Sale Price | Title Company |
|---|---|---|---|
| Special Warranty Deed | $2,734,800 | None Listed On Document |
Source: Florida Gulf Coast Multiple Listing Service
MLS Number: 2025000670
APN: 422628300065
- 44573 Frontier Dr
- 44518 Cable Creek Dr
- 44500 Cable Creek Dr
- 44444 Panther Dr
- 44470 Cable Creek Dr
- 44613 Little Blue Heron Way
- 44431 Panther Dr
- 44605 Little Blue Heron Way
- 16272 Wax Myrtle St
- 44512 Frontier Dr
- 44519 Frontier Dr
- 44504 Frontier Dr
- 44513 Frontier Dr
- 44541 Little Blue Heron Way
- 44533 Little Blue Heron Way
- 16227 Wax Myrtle St
- 44496 Frontier Dr
- 44507 Frontier Dr
- 16236 Wax Myrtle St
- 16245 Wax Myrtle St
- 44440 Cable Creek Dr
- 16420 Seven Lakes Ave
- 15894 Mulrion Blvd
- 15868 Elina Sky Dr
- 43800 Blue Heron Ln
- 43784 Sparrow Dr
- 15916 Cranes Marsh Ct
- 16409 Palmetto St
- 16312 Palmetto St
- 15285 Green Acres Blvd Unit 422
- 15285 Green Acres Ave Unit 434
- 15285 Green Acres Ave Unit 425
- 15063 Longs Ln
- 16216 Palmetto St
- 16209 Palmetto St
- 43669 Sparrow Dr
- 43226 Greenway Blvd
- 15999 Grassland Ln Unit 3221
- 16000 Grassland Ln Unit 3122
