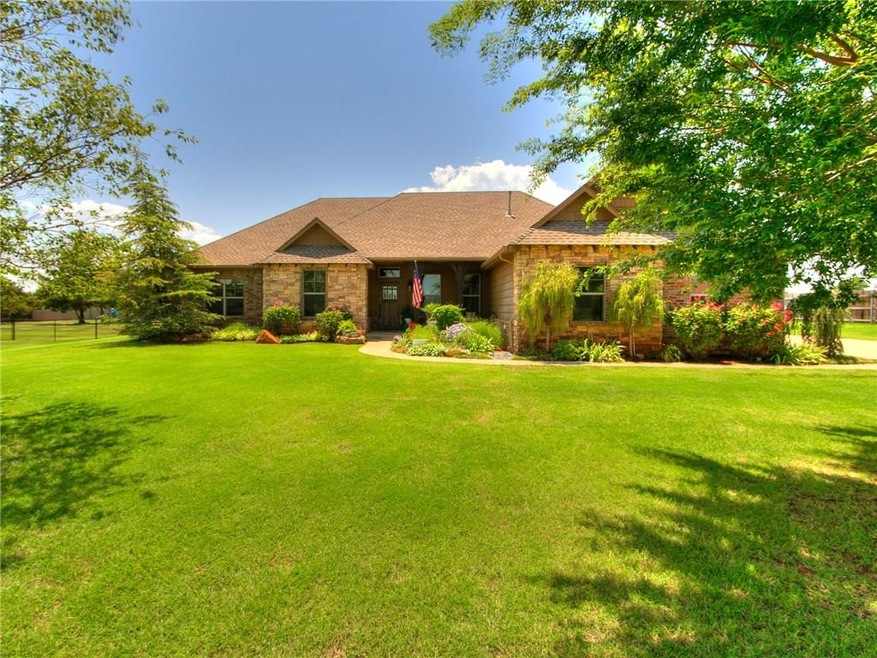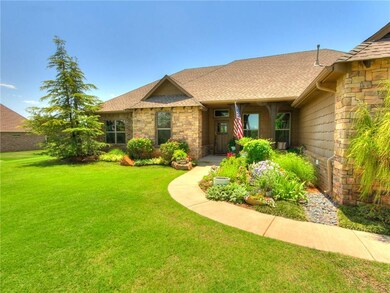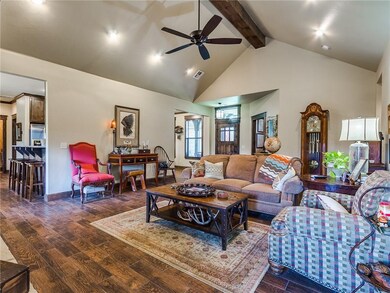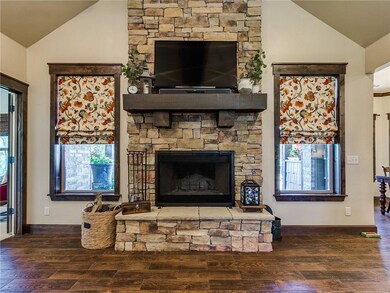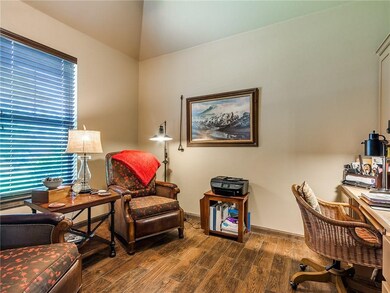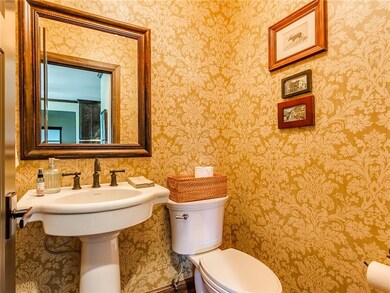
4453 Carson Trail Guthrie, OK 73044
East Guthrie NeighborhoodEstimated Value: $322,000 - $358,000
Highlights
- Dallas Architecture
- Home Office
- 3 Car Attached Garage
- Fogarty Elementary School Rated 9+
- Covered patio or porch
- Interior Lot
About This Home
As of August 2020WANT FOR NOTHING in this custom built home! EXTRAS everywhere! From the covered porch accented with out of this world landscaping & alder wood front door to the INCREDIBLE outdoor living space, you will absolutely fall in love with this one! Living room welcomes you w/vaulted ceilings, floor to ceiling stone fireplace, recessed lights & ceiling fan. Gourmet kitchen accented w/built-in hutch/coffee bar, granite island & countertops, custom cabinetry w/slide-out shelves & top of the line appliances/fixtures! Dining off kitchen overlooks manicured backyard. Designated study w/built-ins & ceiling fan. Master bedroom includes sitting area, walk-in closet & his/hers bath w/separate shower. 2 secondary beds have a true Jack-N-Jill bath w/separate vanities/closets. Half bath near kitchen/laundry room. Gorgeous alder wood trim/window casings, custom blinds & wood-look tile flooring! Amenities also include Storm Shelter, fenced yard, sprinkler system and water softener! Absolutely BEAUTIFUL!!!
Home Details
Home Type
- Single Family
Est. Annual Taxes
- $2,684
Year Built
- Built in 2013
Lot Details
- 0.79 Acre Lot
- North Facing Home
- Interior Lot
- Sprinkler System
HOA Fees
- $10 Monthly HOA Fees
Parking
- 3 Car Attached Garage
- Driveway
- Additional Parking
Home Design
- Dallas Architecture
- Brick Exterior Construction
- Slab Foundation
- Composition Roof
Interior Spaces
- 2,121 Sq Ft Home
- 1-Story Property
- Ceiling Fan
- Wood Burning Fireplace
- Window Treatments
- Home Office
- Utility Room with Study Area
- Laundry Room
- Inside Utility
- Fire and Smoke Detector
Kitchen
- Gas Oven
- Gas Range
- Free-Standing Range
- Microwave
- Dishwasher
- Wood Stained Kitchen Cabinets
- Disposal
Flooring
- Carpet
- Tile
Bedrooms and Bathrooms
- 3 Bedrooms
Outdoor Features
- Covered patio or porch
Schools
- Fogarty Elementary School
- Guthrie JHS Middle School
- Guthrie High School
Utilities
- Central Heating and Cooling System
- Well
- Water Softener
- Aerobic Septic System
- Cable TV Available
Community Details
- Association fees include maintenance
- Mandatory home owners association
Listing and Financial Details
- Tax Lot 10
Ownership History
Purchase Details
Home Financials for this Owner
Home Financials are based on the most recent Mortgage that was taken out on this home.Purchase Details
Purchase Details
Purchase Details
Similar Homes in the area
Home Values in the Area
Average Home Value in this Area
Purchase History
| Date | Buyer | Sale Price | Title Company |
|---|---|---|---|
| Helton Shawn Michael | $260,000 | American Eagle Ttl Group Llc | |
| Osborn Steven Chad | -- | None Available | |
| Lawson Michael L | -- | None Available | |
| Perkins Linda Kathryn | -- | None Available |
Mortgage History
| Date | Status | Borrower | Loan Amount |
|---|---|---|---|
| Open | Helton Shawn Michael | $236,082 |
Property History
| Date | Event | Price | Change | Sq Ft Price |
|---|---|---|---|---|
| 08/07/2020 08/07/20 | Sold | $260,000 | +2.0% | $123 / Sq Ft |
| 07/09/2020 07/09/20 | Pending | -- | -- | -- |
| 07/01/2020 07/01/20 | For Sale | $255,000 | -- | $120 / Sq Ft |
Tax History Compared to Growth
Tax History
| Year | Tax Paid | Tax Assessment Tax Assessment Total Assessment is a certain percentage of the fair market value that is determined by local assessors to be the total taxable value of land and additions on the property. | Land | Improvement |
|---|---|---|---|---|
| 2024 | $2,684 | $29,492 | $3,576 | $25,916 |
| 2023 | $2,684 | $28,632 | $3,576 | $25,056 |
| 2022 | $2,546 | $28,632 | $3,576 | $25,056 |
| 2021 | $2,654 | $28,632 | $3,576 | $25,056 |
| 2020 | $2,089 | $23,499 | $3,366 | $20,133 |
| 2019 | $2,097 | $23,499 | $3,366 | $20,133 |
| 2018 | $2,033 | $23,490 | $3,357 | $20,133 |
| 2017 | $1,936 | $22,806 | $2,537 | $20,269 |
| 2016 | $1,928 | $22,141 | $2,126 | $20,015 |
| 2014 | $1,717 | $22,503 | $1,485 | $21,018 |
| 2013 | -- | $237 | $237 | $0 |
Agents Affiliated with this Home
-
Dawna Elmore

Seller's Agent in 2020
Dawna Elmore
Gateway Realty LLC
(405) 550-2177
30 in this area
168 Total Sales
Map
Source: MLSOK
MLS Number: 918505
APN: 420050063
- 11734 Split Oak Cir
- 841 Meadow Park Rd Unit 17
- 900 Meadow Park Rd Unit 29
- 861 Meadow Park Rd Unit 18
- 880 Meadow Park Rd Unit 30
- 860 Creekside Trail
- 900 Creekside Trail Unit 2
- 940 Creekside Trail Unit 3
- 901 Meadow Park Rd Unit 20
- 960 Creekside Trail Unit 4
- 961 Meadow Park Rd Unit 23
- 921 Meadow Park Rd Unit 21
- 980 Creekside Trail Unit 5
- 1000 Creekside Trail Unit 6
- 1001 Meadow Park Rd Unit 25
- 1020 Creekside Trail Unit 7
- 981 Meadow Park Rd Unit 24
- 1021 Meadow Park Rd Unit 26
- 1060 Creekside Trail Unit 9
- 1041 Meadow Park Rd Unit 27
- 4453 Carson Trail
- 4491 Carson Trail
- 4415 Carson Trail
- 290 N Buffalo Ave
- 291 N Buffalo Ave
- 550 N Bluestem
- 550 Bluestem Dr
- 553 Camryn Ln
- 4521 Carson Trail
- 4387 Carson Trail
- 271 N Buffalo Ave
- 270 N Buffalo Ave
- 527 Bluestem Dr
- 604 Bluestem Dr
- 570 Camryn Ln
- 424 N Douglas Blvd
- 424 N Douglas Blvd
- 557 Bluestem Dr
- 732 Bluestem Dr
- 251 N Buffalo Ave
