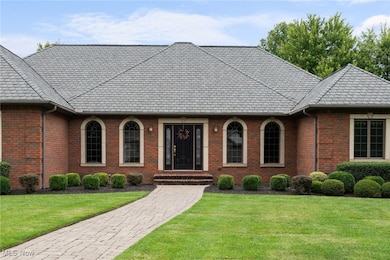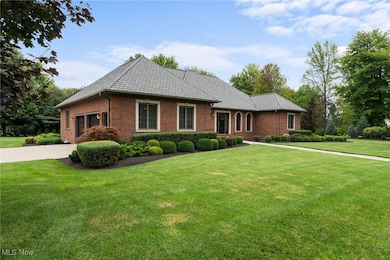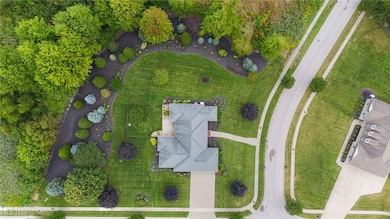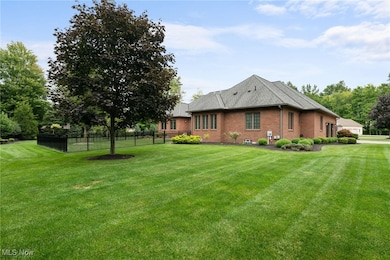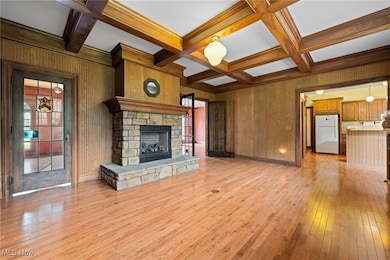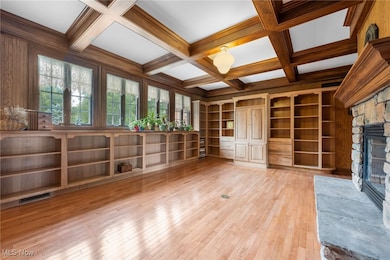4453 Darlington Ct Ashtabula, OH 44004
Estimated payment $3,650/month
Highlights
- 0.99 Acre Lot
- Garden View
- 2 Car Direct Access Garage
- Wooded Lot
- Corner Lot
- Eat-In Kitchen
About This Home
Welcome to 4453 Darlington Court in the sought after neighborhood of Stonegate in Saybrook Township! This custom-built full brick ranch home has been thoughtfully designed and pristinely maintained by the homes first and only owner. The landscaping and grounds provide a private feel and gorgeous views on the property. Custom features like a brick paver driveway, a two-sided gas fireplace, beautiful custom woodwork, hardwood flooring, coffered ceiling, expansive room in the basement with extra tall ceilings, walk in ADA shower and so much more need to be seen to truly appreciated. This grand home blends warmth and character with the convenience of first floor living on over 2600 sq foot. A fenced back yard is perfect for your four-legged friends or to sit out on the brick paver patio to enjoy the views. Don’t miss the chance to live in one of our areas most prestigious homes- call your Agent today!
Listing Agent
Harbor Realty Brokerage Email: 440-964-7142, harborrealty@gmail.com License #2008002155 Listed on: 07/16/2025
Co-Listing Agent
Harbor Realty Brokerage Email: 440-964-7142, harborrealty@gmail.com License #2020005536
Home Details
Home Type
- Single Family
Est. Annual Taxes
- $6,082
Year Built
- Built in 2006
Lot Details
- 0.99 Acre Lot
- Landscaped
- Corner Lot
- Irregular Lot
- Wooded Lot
- Back Yard Fenced
- 480620005600
HOA Fees
- $25 Monthly HOA Fees
Parking
- 2 Car Direct Access Garage
- Garage Door Opener
- Driveway
- Paver Block
Home Design
- Brick Exterior Construction
Interior Spaces
- 2,626 Sq Ft Home
- 1-Story Property
- Built-In Features
- Bookcases
- Woodwork
- Crown Molding
- Coffered Ceiling
- Double Sided Fireplace
- Entrance Foyer
- Storage
- Garden Views
Kitchen
- Eat-In Kitchen
- Kitchen Island
Bedrooms and Bathrooms
- 3 Main Level Bedrooms
- Walk-In Closet
- 2.5 Bathrooms
- Double Vanity
Partially Finished Basement
- Basement Fills Entire Space Under The House
- Sump Pump
- Laundry in Basement
Accessible Home Design
- Accessible Full Bathroom
- Accessible Bedroom
- Central Living Area
- Accessible Hallway
Utilities
- Forced Air Heating and Cooling System
- Heating System Uses Gas
Additional Features
- ENERGY STAR Qualified Equipment
- Patio
Community Details
- Association fees include management, reserve fund
- Stonegate HOA
- Stonegate Sub Subdivision
Listing and Financial Details
- Assessor Parcel Number 480620005700
Map
Home Values in the Area
Average Home Value in this Area
Tax History
| Year | Tax Paid | Tax Assessment Tax Assessment Total Assessment is a certain percentage of the fair market value that is determined by local assessors to be the total taxable value of land and additions on the property. | Land | Improvement |
|---|---|---|---|---|
| 2024 | $11,000 | $130,620 | $13,650 | $116,970 |
| 2023 | $5,583 | $130,620 | $13,650 | $116,970 |
| 2022 | $4,718 | $97,130 | $10,500 | $86,630 |
| 2021 | $4,769 | $97,130 | $10,500 | $86,630 |
| 2020 | $4,799 | $97,130 | $10,500 | $86,630 |
| 2019 | $5,296 | $106,270 | $15,370 | $90,900 |
| 2018 | $5,124 | $106,270 | $15,370 | $90,900 |
| 2017 | $2,558 | $106,270 | $15,370 | $90,900 |
| 2016 | $5,073 | $101,220 | $14,630 | $86,590 |
| 2015 | $5,070 | $101,220 | $14,630 | $86,590 |
| 2014 | $4,857 | $101,220 | $14,630 | $86,590 |
| 2013 | $4,569 | $98,000 | $13,300 | $84,700 |
Property History
| Date | Event | Price | List to Sale | Price per Sq Ft |
|---|---|---|---|---|
| 07/16/2025 07/16/25 | For Sale | $599,900 | -- | $228 / Sq Ft |
Purchase History
| Date | Type | Sale Price | Title Company |
|---|---|---|---|
| Warranty Deed | -- | Attorney | |
| Warranty Deed | $36,000 | Buckeye Title |
Source: MLS Now
MLS Number: 5137408
APN: 480620005700
- 0 Darlington Ct
- 0 Hideout Ct Unit 5140806
- 0 Hideout Ct Unit 5140759
- 0 Hideout Ct Unit 5140786
- 4001 Carpenter Rd
- 35 Billow Beach
- 5284 Century Bay Ave
- 16 Billow Beach
- 1403 Pine Dr
- 4082 Huntington Ct
- 5237 Lake Rd W Unit 1134
- 5237 Lake Rd W Unit 1011
- 5249 Century Bay Ave
- 5239 Lake Rd W Unit 305
- 3203 Merchants Ave
- 0 Highland Ave
- SL 21 Brooke Ln
- 2112 Homewood Ave
- SL 3 Brooke Ln
- 2447 Linwood Dr
- 1036 Union Ave Unit ID1061040P
- 1326 Bridge St Unit upper
- 5212 Cortland Ave
- 6719 N Ridge Rd E
- 961 E Main St
- 430 Garfield St
- 176 Walnut St
- 125 S Ridge Rd W
- 7525 Lake Rd E Unit ID1061030P
- 5466 S Ridge Rd Unit 2
- 1191 Garwood Dr
- 141 Steele Ave
- 154 Main St
- 908 N State St
- 54 Pearl St
- 55 Grant St
- 1059 Newell St
- 145 Newell St
- 385 Station 44 Place
- 380 Station 44 Place

