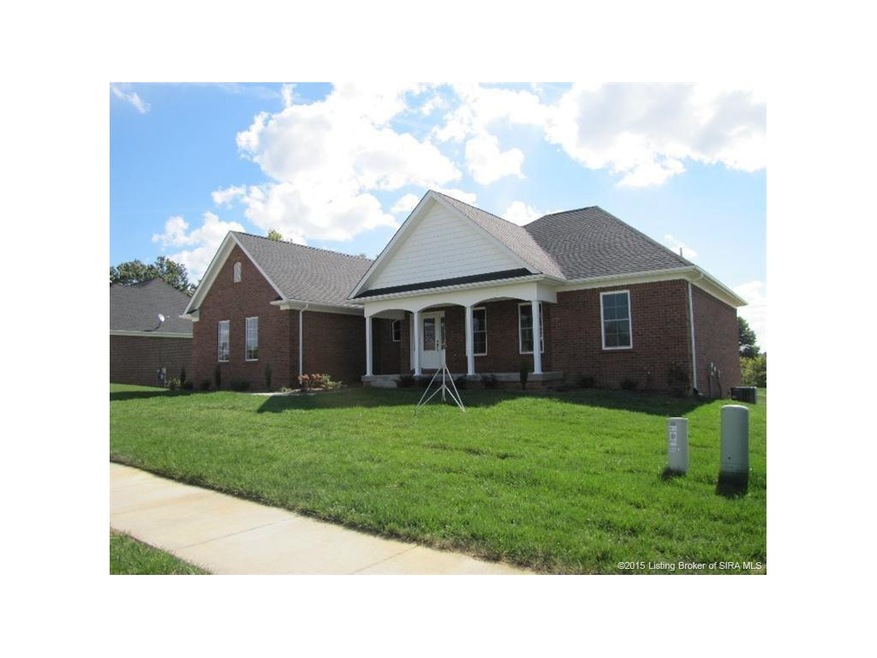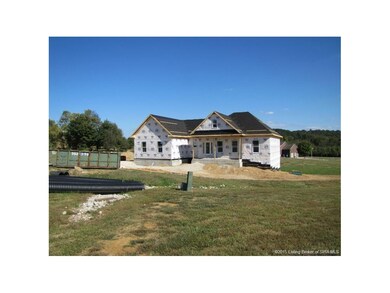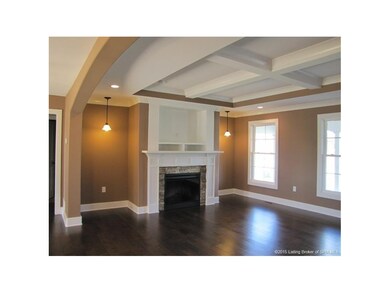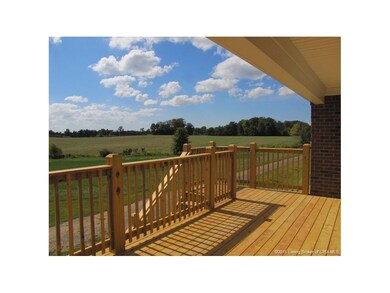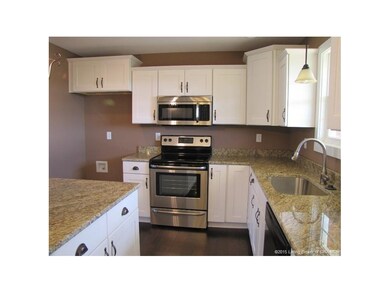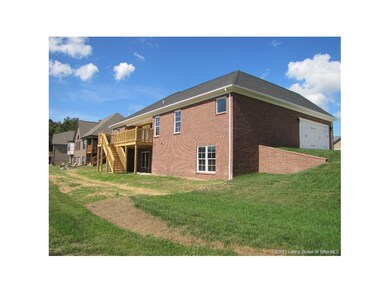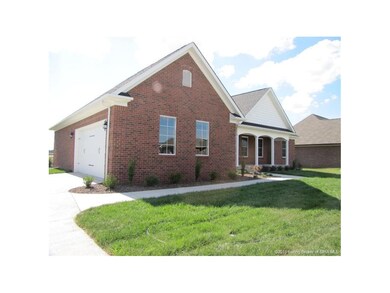
4453 Keagan Ct NE Corydon, IN 47112
About This Home
As of June 2018INFINITY HOMES adds a new plan, the INTRIGUE, that is spacious, open and extra detail everywhere. The covered front porch has four columns which offers charm and character. Enter into the great room; high ceilings, fireplace, hardwood floors and lots of windows. The kitchen has a large island/raised breakfast bar, granite counter tops and stainless steel appliances. Master suite has a beautiful vaulted ceiling HIS/HER walk in closets, corner tub and separate tiled shower. Large laundry room, built in cubbies makes every space useful. NEED more room; WALKOUT basement offers a HUGE family room, fourth bedroom, full bath and plenty of storage space. Home is in desirable Midway Estates on LARGE 1.5 acre lot. Hurry and be in this great new home in the new year. Interior and exterior features subject to change. Seller is a licensed realtor. Sq ft & rm sz approx. Standard 3 bedroom septic.HOME WILL BE SIMILAR TO PICTURE SHOWN.
Home Details
Home Type
Single Family
Est. Annual Taxes
$2,165
Year Built
2015
Lot Details
0
Parking
2
Listing Details
- Annual Tax: 68
- Appointment: Mandatory
- Construction: Frame On-Site
- Foundation: Poured Concrete
- Land Assessment: 5700
- Legal Description: Midway Estates Sec 2 Lot #8 1.50 PTS 1/2 26-3-4
- Lot Dimensions: see lot size
- New Construction: Yes
- Numof Fireplaces: 1
- Parcel Number: 311026300013110005
- Property Sub Type: Residential
- Property Type: Residential/Farm
- Subdivision Yn: Yes
- Total: 5700
- Total Finished Square Footage: 2710
- Type: 1 Story
- Year Built: 2015
- Special Features: None
Interior Features
- Water Heater: Electric
- Basement Type: Full, Partially Finished, Walkout
- Above Grade Finished Sq Ft: 1655.00
- Appliances: Dishwasher, Microwave, Range / Oven
- Basement: Yes
- Full Bathrooms: 3
- Total Bathrooms: 3.00
- Total Bedrooms: 4
- Fireplace: Electric
- Interior Amenities: 1st Floor Master, 1st Floor Utility, Added Storage, Cath/Vaul/Tray Ceil, Ceramic Bath, Family Room, Open Floor Plan, Split Bedrooms, Sump Pump, Utility/Mud Room
- Lot Measurement: Acres
- Lot Sq Ft: 65340.00
- Room Count: 13
- Sewer Type: Sewer
- Total Sq Ft: 2710
- Total Rooms: 10
Exterior Features
- Exterior Features: Covered Patio, Covered Porch, Deck, Solid Surface Drive, Thermopane Windows
- Home Warranty: Yes
Garage/Parking
- Garage Type: Attached
- Garage Spaces: 2
- Garage Yn: Yes
Utilities
- Cooling Type: Central Air
- Fuel Type: Electric
- Heat Type: Heat Pump
- Water Type: Public Onsite
Schools
- School District: Lanesville Comm.
Lot Info
- Acres: 1.5000
- Zoning: Residential
Ownership History
Purchase Details
Home Financials for this Owner
Home Financials are based on the most recent Mortgage that was taken out on this home.Purchase Details
Home Financials for this Owner
Home Financials are based on the most recent Mortgage that was taken out on this home.Similar Homes in Corydon, IN
Home Values in the Area
Average Home Value in this Area
Purchase History
| Date | Type | Sale Price | Title Company |
|---|---|---|---|
| Deed | $310,000 | -- | |
| Deed | $290,000 | Kemp Title Agency, Llc |
Property History
| Date | Event | Price | Change | Sq Ft Price |
|---|---|---|---|---|
| 06/18/2018 06/18/18 | Sold | $310,000 | -3.1% | $114 / Sq Ft |
| 05/01/2018 05/01/18 | Pending | -- | -- | -- |
| 04/24/2018 04/24/18 | For Sale | $319,900 | +10.3% | $118 / Sq Ft |
| 02/10/2016 02/10/16 | Sold | $290,000 | +1.4% | $107 / Sq Ft |
| 11/17/2015 11/17/15 | Pending | -- | -- | -- |
| 09/23/2015 09/23/15 | For Sale | $286,000 | -- | $106 / Sq Ft |
Tax History Compared to Growth
Tax History
| Year | Tax Paid | Tax Assessment Tax Assessment Total Assessment is a certain percentage of the fair market value that is determined by local assessors to be the total taxable value of land and additions on the property. | Land | Improvement |
|---|---|---|---|---|
| 2024 | $2,165 | $400,000 | $63,000 | $337,000 |
| 2023 | $2,169 | $400,800 | $63,000 | $337,800 |
| 2022 | $2,133 | $366,000 | $53,000 | $313,000 |
| 2021 | $2,073 | $330,800 | $43,000 | $287,800 |
| 2020 | $2,086 | $323,100 | $43,000 | $280,100 |
| 2019 | $2,077 | $297,200 | $31,500 | $265,700 |
| 2018 | $1,996 | $294,200 | $31,500 | $262,700 |
| 2017 | $1,965 | $289,800 | $31,500 | $258,300 |
| 2016 | $3,607 | $275,400 | $22,000 | $253,400 |
| 2014 | $68 | $5,300 | $5,300 | $0 |
| 2013 | $68 | $5,300 | $5,300 | $0 |
Agents Affiliated with this Home
-

Seller's Agent in 2018
Laurie Orkies Dunaway
(812) 596-0376
145 in this area
264 Total Sales
-

Seller Co-Listing Agent in 2018
Tammy Moore
(812) 596-0369
139 in this area
258 Total Sales
-

Buyer's Agent in 2018
Jenny Hellman
RE/MAX
(502) 403-9805
2 in this area
97 Total Sales
Map
Source: Southern Indiana REALTORS® Association
MLS Number: 201506711
APN: 31-10-26-300-012.110-005
- 0 Pfrimmers Chapel Rd SE
- 6375 Ponderosa Rd NE
- 0 Raccoon Creek Rd NE
- 2381 Ridge Crest Dr NE
- 2381 Ridge Crest Dr NE Unit NE
- 2393 Ridge Crest Dr NE
- 6436 Calla Lilly Ct
- 6448 Calla Lilly Ct
- 6460 Calla Lilly Ct
- 6404 Calla Lilly Ct
- 6472 Calla Lilly Ct
- 6506 Calla Lilly Ct
- 6530 Calla Lilly Ct
- 6540 Calla Lilly Ct
- 7 Old Capital Ridge NE
- 6554 Calla Lilly Ct
- 6554 Calla Lilly Ct
- 6554 Calla Lilly Ct
- 6554 Calla Lilly Ct
- 6392 Calla Lilly Ct
