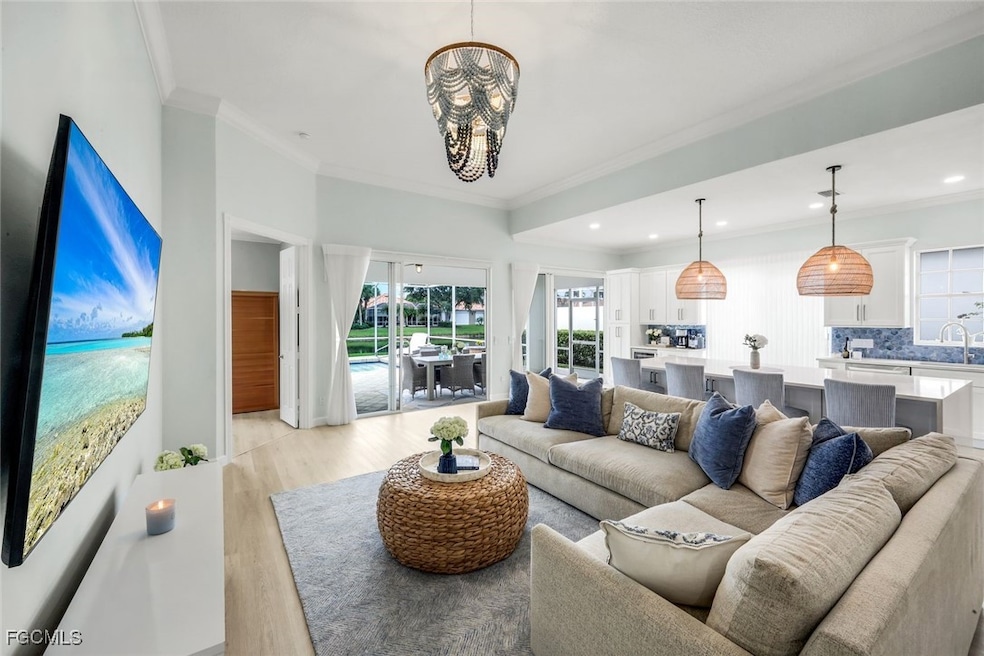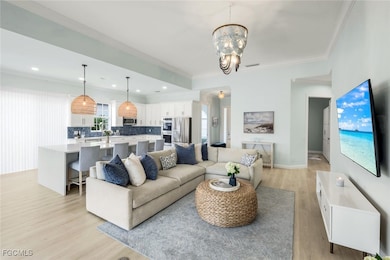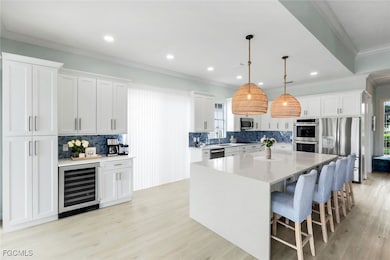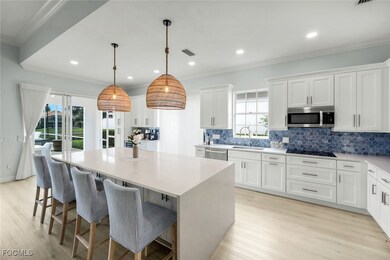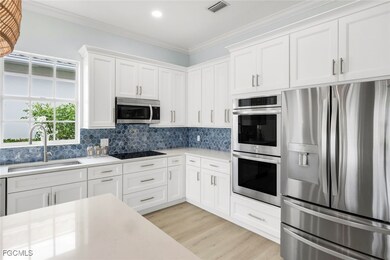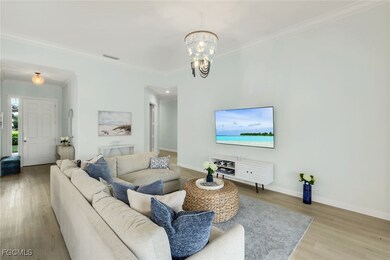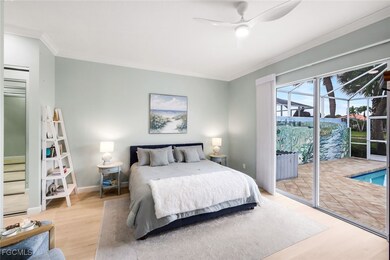4453 Novato Ct Naples, FL 34109
Village Walk of Naples NeighborhoodHighlights
- Lake Front
- Fitness Center
- Gated Community
- Vineyards Elementary School Rated A
- In Ground Pool
- Clubhouse
About This Home
Imagine watching magical Naples sunsets from your private pool patio this winter season! You will never want to leave this completely reimagined, western-facing, lake-front Oakmont residence, located in a gated community, just off Vanderbilt Beach Rd. The spacious, bright and airy, open-concept 4-bedroom, 3-bathroom home has been tastefully redesigned with a coastal flair. The heart of the house ~ kitchen/living/entertainment area features an impressive island with beautiful natural light and multiple sliding doors opening to a lovely pool patio for those al fresco family dinners with a view. The primary suite is a dream-come-true for those seeking a wellness-inspired winter retreat ~ infrared sauna, floor to ceiling sliders with pool/lake views and access, Thai massage/meditation floor mat, multiple closets, including walk-in, and an updated modern bathroom with a jaccuzzi bubble bath and 2 separate sinks/cabinet space. Village Walk community offers fabulous amenities that include 2 resort-style swimming pools, fully-equipped fitness center with a lap pool, pickle ball and tennis courts, bocce courts, community clubhouse with active social calendar, Mediterranean restaurant and miles of scenic lake-side walking trails. Only a few minutes from the Ritz-Carlton hotels, Naples best beaches, water activities, golf courses, shopping and dining, event venues, art galleries and so much more!
Home Details
Home Type
- Single Family
Est. Annual Taxes
- $6,067
Year Built
- Built in 1997
Lot Details
- 6,970 Sq Ft Lot
- Lake Front
- East Facing Home
- Privacy Fence
Parking
- 2 Car Attached Garage
- Garage Door Opener
Interior Spaces
- 2,000 Sq Ft Home
- 1-Story Property
- Furnished
- Ceiling Fan
- French Doors
- Great Room
- Screened Porch
- Vinyl Flooring
- Lake Views
- Fire and Smoke Detector
Kitchen
- Double Self-Cleaning Oven
- Electric Cooktop
- Microwave
- Freezer
- Dishwasher
- Wine Cooler
Bedrooms and Bathrooms
- 4 Bedrooms
- Split Bedroom Floorplan
- Walk-In Closet
- Maid or Guest Quarters
- 3 Full Bathrooms
Laundry
- Dryer
- Washer
- Laundry Tub
Pool
- In Ground Pool
- Screen Enclosure
Outdoor Features
- Screened Patio
Utilities
- Central Heating and Cooling System
- Cable TV Available
Listing and Financial Details
- Security Deposit $5,000
- Tenant pays for application fee, credit check, departure cleaning, pet deposit, security
- The owner pays for cable TV, electricity, grounds care, internet, pest control, pool maintenance, sewer, water
- Short Term Lease
- Tax Lot 591
- Assessor Parcel Number 80400015589
Community Details
Amenities
- Restaurant
- Clubhouse
- Community Library
Recreation
- Tennis Courts
- Pickleball Courts
- Bocce Ball Court
- Fitness Center
- Community Pool
Pet Policy
- Call for details about the types of pets allowed
- Pet Deposit $1,000
Additional Features
- Village Walk Subdivision
- Gated Community
Map
Source: Florida Gulf Coast Multiple Listing Service
MLS Number: 2025020077
APN: 80400015589
- 4317 Montalvo Ct
- 4345 Montalvo Ct
- 4585 Pasadena Ct
- 4147 Los Altos Ct
- 4681 Rio Poco Ct
- 3949 Isla Ciudad Ct
- 3941 Isla Ciudad Ct
- 5060 Ventura Ct
- 4986 Ventura Ct
- 3144 Andorra Ct
- 3575 El Verdado Ct
- 630 Lalique Cir Unit 506
- 3571 El Verdado Ct
- 3735 Fieldstone Blvd Unit 9
- 3687 El Segundo Ct
- 3740 Fieldstone Blvd Unit 1004
- 3745 Fieldstone Blvd Unit 107
- 3511 Vanderbilt Beach Rd
- 3320 Bermuda Isle Cir
- 13711 Callisto Ave
