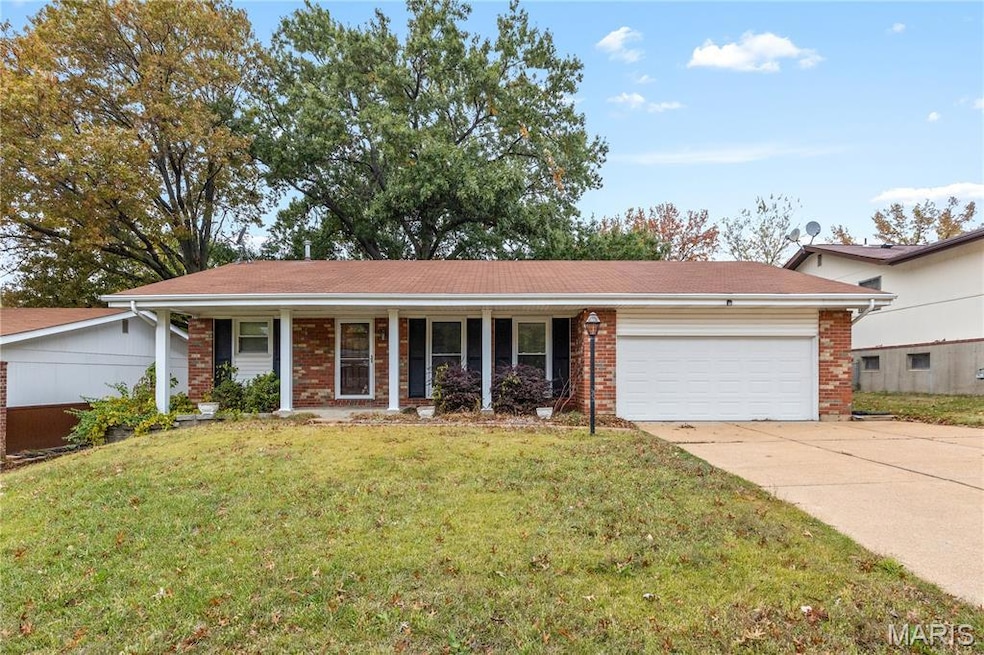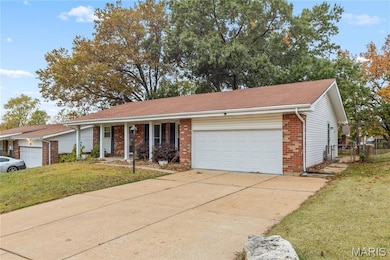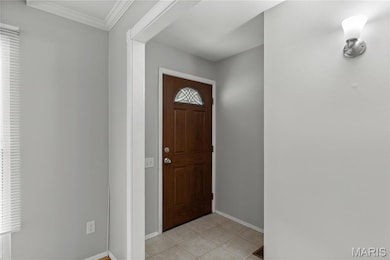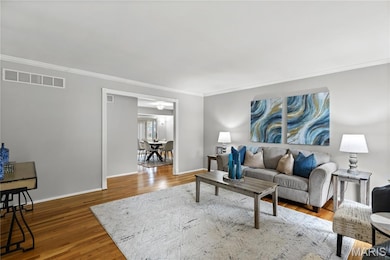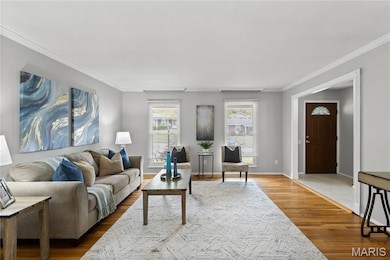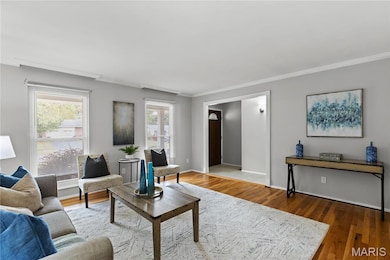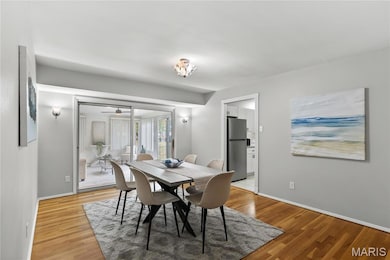4453 Remus Dr Florissant, MO 63033
Estimated payment $1,537/month
Highlights
- Popular Property
- Partially Wooded Lot
- Formal Dining Room
- Ranch Style House
- Granite Countertops
- Stainless Steel Appliances
About This Home
Wow! Great curb appeal as you enter, with crown molded ceilings and lots of natural light! Beautiful hardwoods flowing throughout the main level! The kitchens and bathrooms have been updated tastefully with white shaker cabinets contrasted with black hardware, granite counters, and stainless steel appliances. This house boasts a large 4 seasons room perfect for reading and enjoying a peaceful, serene setting! Curl up with a book and enjoy! The large master suite has plenty of room for a king size bed and other furniture. Find plenty of extra storage and living space in the basement with beautful vinyl plank flooring. Don't miss out on this outstanding beauty of a house!
Home Details
Home Type
- Single Family
Est. Annual Taxes
- $3,169
Year Built
- Built in 1965 | Remodeled
Lot Details
- 8,015 Sq Ft Lot
- Lot Dimensions are 64x125
- Level Lot
- Partially Wooded Lot
HOA Fees
- $6 Monthly HOA Fees
Parking
- 2 Car Attached Garage
- Oversized Parking
- Garage Door Opener
- Off-Street Parking
Home Design
- Ranch Style House
- Traditional Architecture
- Brick Veneer
- Vinyl Siding
Interior Spaces
- Crown Molding
- Insulated Windows
- Panel Doors
- Formal Dining Room
- Unfinished Basement
- Basement Ceilings are 8 Feet High
Kitchen
- Eat-In Kitchen
- Electric Oven
- Electric Range
- Microwave
- Dishwasher
- Stainless Steel Appliances
- Granite Countertops
- Disposal
Bedrooms and Bathrooms
- 3 Bedrooms
- 2 Full Bathrooms
- Shower Only
Schools
- Jury Elem. Elementary School
- Central Middle School
- Hazelwood Central High School
Utilities
- Forced Air Heating and Cooling System
- Heating System Uses Natural Gas
- Natural Gas Connected
- Gas Water Heater
- Phone Available
- Satellite Dish
- Cable TV Available
Community Details
- Association fees include common area maintenance
- Seven Hills Association
Listing and Financial Details
- Assessor Parcel Number 09G-51-0578
Map
Home Values in the Area
Average Home Value in this Area
Tax History
| Year | Tax Paid | Tax Assessment Tax Assessment Total Assessment is a certain percentage of the fair market value that is determined by local assessors to be the total taxable value of land and additions on the property. | Land | Improvement |
|---|---|---|---|---|
| 2025 | $3,169 | $43,360 | $4,750 | $38,610 |
| 2024 | $3,169 | $34,840 | $3,170 | $31,670 |
| 2023 | $3,158 | $34,840 | $3,170 | $31,670 |
| 2022 | $2,968 | $29,110 | $5,550 | $23,560 |
| 2021 | $2,810 | $29,110 | $5,550 | $23,560 |
| 2020 | $2,720 | $26,240 | $3,650 | $22,590 |
| 2019 | $2,258 | $22,100 | $3,650 | $18,450 |
| 2018 | $2,262 | $20,470 | $2,530 | $17,940 |
| 2017 | $2,259 | $20,470 | $2,530 | $17,940 |
| 2016 | $2,196 | $19,570 | $2,850 | $16,720 |
| 2015 | $2,146 | $19,570 | $2,850 | $16,720 |
| 2014 | $2,025 | $18,370 | $2,830 | $15,540 |
Property History
| Date | Event | Price | List to Sale | Price per Sq Ft | Prior Sale |
|---|---|---|---|---|---|
| 10/30/2025 10/30/25 | For Sale | $239,900 | +50.0% | $86 / Sq Ft | |
| 04/24/2020 04/24/20 | Sold | -- | -- | -- | View Prior Sale |
| 04/01/2020 04/01/20 | Pending | -- | -- | -- | |
| 03/06/2020 03/06/20 | Price Changed | $159,900 | -1.6% | $107 / Sq Ft | |
| 02/27/2020 02/27/20 | Price Changed | $162,500 | -1.5% | $108 / Sq Ft | |
| 02/07/2020 02/07/20 | For Sale | $164,900 | +106.4% | $110 / Sq Ft | |
| 01/13/2017 01/13/17 | Sold | -- | -- | -- | View Prior Sale |
| 09/02/2016 09/02/16 | For Sale | $79,900 | 0.0% | $53 / Sq Ft | |
| 08/31/2016 08/31/16 | Pending | -- | -- | -- | |
| 07/08/2016 07/08/16 | For Sale | $79,900 | -- | $53 / Sq Ft |
Purchase History
| Date | Type | Sale Price | Title Company |
|---|---|---|---|
| Warranty Deed | -- | None Listed On Document | |
| Quit Claim Deed | -- | None Listed On Document | |
| Special Warranty Deed | $147,000 | None Listed On Document | |
| Trustee Deed | $146,680 | None Listed On Document | |
| Deed | -- | -- | |
| Warranty Deed | $144,000 | Continental Title Company | |
| Warranty Deed | $72,500 | Security Title Ins Agency | |
| Warranty Deed | -- | Orntic St Louis |
Mortgage History
| Date | Status | Loan Amount | Loan Type |
|---|---|---|---|
| Open | $180,000 | New Conventional | |
| Previous Owner | -- | No Value Available | |
| Previous Owner | $79,800 | Future Advance Clause Open End Mortgage | |
| Previous Owner | $55,000 | Future Advance Clause Open End Mortgage |
Source: MARIS MLS
MLS Number: MIS25073491
APN: 09G-51-0578
- 4461 Rhine Dr
- 4384 Remus Dr
- 4401 Rhine Dr
- 4478 Papal Dr
- 11565 Mehl Ave
- 4497 Rhine Dr
- 11636 MacRinus Dr
- 4493 Caracalla Dr
- 4398 Varano Dr
- 4327 Sulla Dr
- 12062 Cato Dr
- 11767 MacRinus Dr
- 4950 Patricia Ridge Dr
- 4348 Vandals Dr
- 11790 New Halls Ferry Rd
- 11875 Old Halls Ferry Rd
- 11129 Old Halls Ferry Rd
- 3905 Max-Weich Place
- 19 Bridekirk Ct
- 12415 Danube Dr
- 11253 Liberty Landing Dr
- 11470 Latonka Trail
- 11333 Sugarpine Dr
- 11443 Tobaggon Trail
- 2745 Rottingdean Dr
- 11011 Sugar Pines Ct
- 233 Northport Hills Dr
- 4583 Whisper Lake Dr
- 11166 Prentice Dr
- 11162 Prentice Dr
- 10635 Aylesford Dr
- 10627 Alliance Dr
- 11020 Linnell Dr
- 3319 Tom Sawyer Dr
- 3350 Saint Catherine St
- 1549 Keelen Dr
- 2480 Redman Rd
- 1531 Springlet Ct
- 1530 Springlet Ct Unit Summer Run
- 10606 Kilbourn Dr
