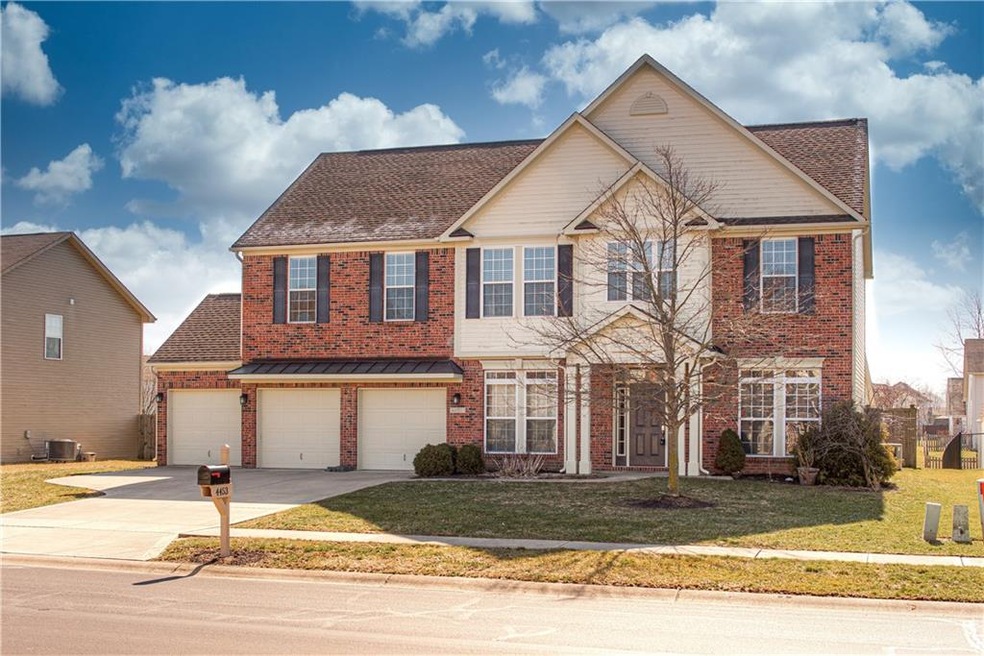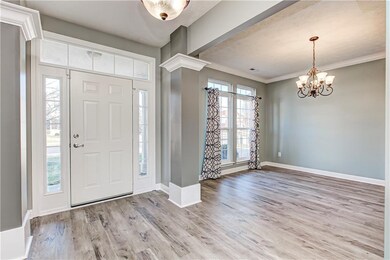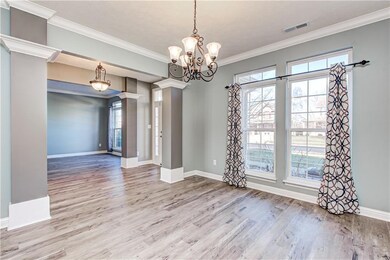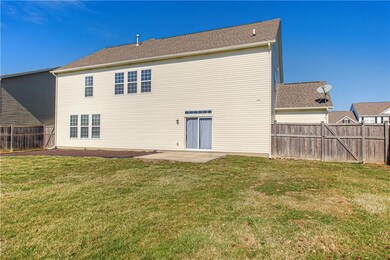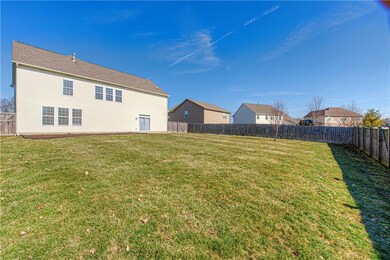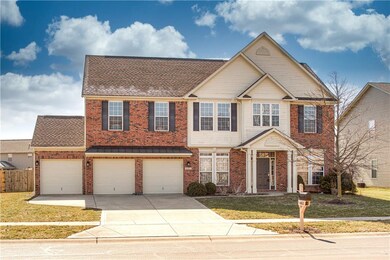
4453 W Easy St New Palestine, IN 46163
Highlights
- Traditional Architecture
- Community Pool
- 3 Car Attached Garage
- New Palestine Jr High School Rated A-
- Tennis Courts
- Woodwork
About This Home
As of March 2020Pack your bags this home will have you at Hello! Impressive 2 Sty w/3 car garage features sparkling vinyl HW floors, decorative columns, crown molding, tasteful décor, neutral paint and detailed craftsmanship throughout. Fml LR & DR, loft, Fml entry are sure to impress. Entertain in your stunning FR w/gas FP. Chef's Kit boasts elegant cabinets, tile back splash, brkfst bar, SS appliances, cntr island, W/I pantry & nook w/abundance of natural light. Spacious loft offers addt'l living space. Upper level features owner's suite w/french doors, dual sinks, garden tub, sep shwr & W/I closet. Addt'l bdrms are generous in size all w/ W/I closets. Relax in your fenced backyard retreat! Neighborhood amenities are sure to impress!
Last Agent to Sell the Property
Rodney Heard
eXp Realty LLC Listed on: 02/20/2020

Last Buyer's Agent
Scott Smith
Keller Williams Indy Metro S

Home Details
Home Type
- Single Family
Est. Annual Taxes
- $1,718
Year Built
- Built in 2004
Lot Details
- 0.27 Acre Lot
- Back Yard Fenced
Parking
- 3 Car Attached Garage
- Driveway
Home Design
- Traditional Architecture
- Brick Exterior Construction
- Slab Foundation
- Vinyl Siding
Interior Spaces
- 2-Story Property
- Woodwork
- Fireplace With Gas Starter
- Vinyl Clad Windows
- Family Room with Fireplace
- Attic Access Panel
- Fire and Smoke Detector
Kitchen
- Electric Oven
- Built-In Microwave
- Dishwasher
Bedrooms and Bathrooms
- 4 Bedrooms
- Walk-In Closet
Utilities
- Forced Air Heating and Cooling System
- Heating System Uses Gas
- Gas Water Heater
Listing and Financial Details
- Assessor Parcel Number 301005704045000012
Community Details
Overview
- Association fees include home owners, maintenance, pool, snow removal, tennis court(s)
- Windhaven At The Havens Subdivision
- Property managed by Your HOA Commuinity Mgmt Co Inc
- The community has rules related to covenants, conditions, and restrictions
Recreation
- Tennis Courts
- Community Pool
Ownership History
Purchase Details
Home Financials for this Owner
Home Financials are based on the most recent Mortgage that was taken out on this home.Purchase Details
Home Financials for this Owner
Home Financials are based on the most recent Mortgage that was taken out on this home.Purchase Details
Home Financials for this Owner
Home Financials are based on the most recent Mortgage that was taken out on this home.Purchase Details
Purchase Details
Home Financials for this Owner
Home Financials are based on the most recent Mortgage that was taken out on this home.Similar Homes in New Palestine, IN
Home Values in the Area
Average Home Value in this Area
Purchase History
| Date | Type | Sale Price | Title Company |
|---|---|---|---|
| Warranty Deed | $289,500 | Title Alliance Of Indy Metro | |
| Warranty Deed | -- | None Available | |
| Special Warranty Deed | -- | -- | |
| Sheriffs Deed | $157,500 | -- | |
| Corporate Deed | -- | -- |
Mortgage History
| Date | Status | Loan Amount | Loan Type |
|---|---|---|---|
| Open | $275,025 | New Conventional | |
| Previous Owner | $209,900 | Adjustable Rate Mortgage/ARM | |
| Previous Owner | $100,000 | New Conventional | |
| Previous Owner | $180,280 | Adjustable Rate Mortgage/ARM | |
| Previous Owner | $45,070 | Stand Alone Second |
Property History
| Date | Event | Price | Change | Sq Ft Price |
|---|---|---|---|---|
| 03/25/2020 03/25/20 | Sold | $289,500 | -0.1% | $91 / Sq Ft |
| 02/24/2020 02/24/20 | Pending | -- | -- | -- |
| 02/20/2020 02/20/20 | For Sale | $289,900 | +38.1% | $91 / Sq Ft |
| 07/17/2014 07/17/14 | Sold | $209,900 | -2.3% | $66 / Sq Ft |
| 05/26/2014 05/26/14 | Pending | -- | -- | -- |
| 05/06/2014 05/06/14 | For Sale | $214,900 | -- | $68 / Sq Ft |
Tax History Compared to Growth
Tax History
| Year | Tax Paid | Tax Assessment Tax Assessment Total Assessment is a certain percentage of the fair market value that is determined by local assessors to be the total taxable value of land and additions on the property. | Land | Improvement |
|---|---|---|---|---|
| 2024 | $3,000 | $355,000 | $60,000 | $295,000 |
| 2023 | $3,000 | $332,900 | $70,000 | $262,900 |
| 2022 | $2,403 | $278,600 | $33,500 | $245,100 |
| 2021 | $2,207 | $233,900 | $33,500 | $200,400 |
| 2020 | $1,868 | $220,100 | $33,500 | $186,600 |
| 2019 | $1,780 | $205,900 | $33,500 | $172,400 |
| 2018 | $1,717 | $207,900 | $33,500 | $174,400 |
| 2017 | $1,698 | $201,100 | $33,500 | $167,600 |
| 2016 | $1,882 | $196,800 | $32,300 | $164,500 |
| 2014 | $1,884 | $194,200 | $30,800 | $163,400 |
| 2013 | $1,884 | $196,000 | $30,800 | $165,200 |
Agents Affiliated with this Home
-
R
Seller's Agent in 2020
Rodney Heard
eXp Realty LLC
-

Seller Co-Listing Agent in 2020
Jason Miller
eXp Realty, LLC
(317) 662-0805
110 Total Sales
-
S
Buyer's Agent in 2020
Scott Smith
Keller Williams Indy Metro S
-

Buyer Co-Listing Agent in 2020
Becky Gluff
Keller Williams Indy Metro S
(317) 500-0855
4 in this area
194 Total Sales
-
M
Seller's Agent in 2014
Mike Hancock
-
D
Buyer's Agent in 2014
David Hassler
Berkshire Hathaway Home
Map
Source: MIBOR Broker Listing Cooperative®
MLS Number: MBR21695491
APN: 30-10-05-704-045.000-012
- 4434 W Windsong Ct
- 4443 W Windsong Ct
- 4353 W Parkway Ct
- 745 S Summerhaven Ct
- 4399 W Summerhaven Dr
- 980 S Raylee Garden Dr
- 4908 W Harrisburg Ct
- 4884 W Jamestown Trace
- 106 N 300 W
- 2358 S Stonehill Way
- 2349 S Copperstone Dr
- 260 S 250 W
- 1595 N 400 W
- 2264 Walnut St W
- 3134 W Hickory Woods Dr
- 1066 N Dogwood Way
- 1112 N Dogwood Way
- 2937 S Allen Dr
- 188 Springfield Crossing
- 192 Springfield Crossing
