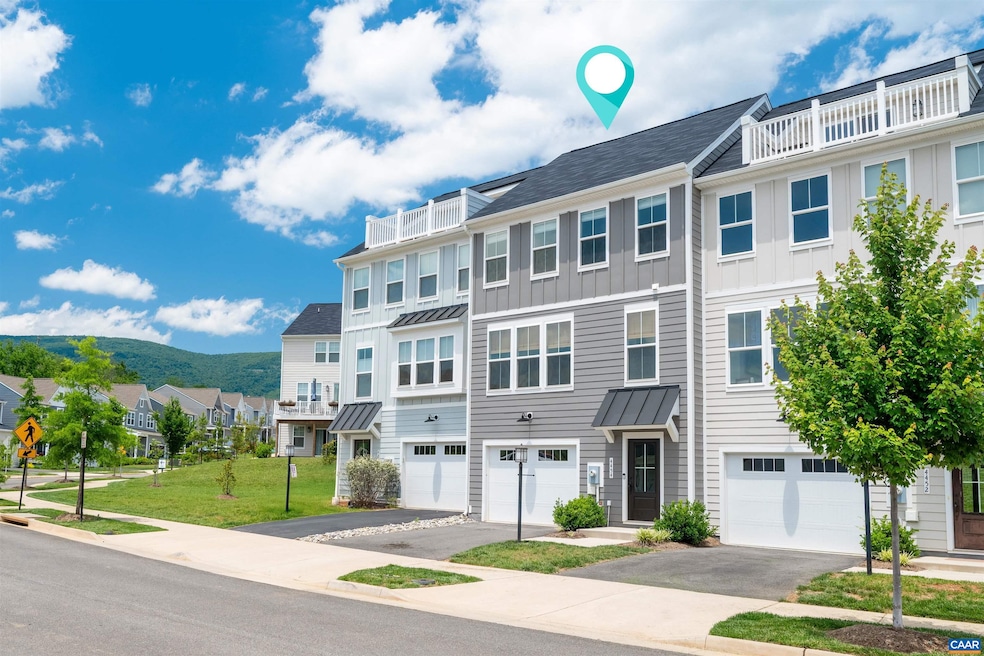
4454 Alston St Crozet, VA 22932
Estimated payment $2,757/month
Highlights
- Entrance Foyer
- Kitchen Island
- 1 Car Garage
- Joseph T. Henley Middle School Rated A
- Central Air
- Utility Room
About This Home
This lovely townhome in sought after Pleasant Green has it all! And just a short walk to downtown Crozet’s coffee shops, bakery, restaurants, shopping & library. This home is a must see with so many upgrades! The main living space (on the 2nd level) is a light filled open floor plan and features a modern gourmet kitchen perfect for entertaining, with a huge island, high-end stainless appliances, Quartz countertops, upgraded cabinetry and opens to the spacious low maintenance deck. The 1st level space offers lots of options; a family or play room, an office, a home gym or guest bedroom. The one-car garage has storage space and an EV charger. The 3rd level is where you will find the primary bedroom suite w/ a beautiful upgraded private bath w/ double vanity and fully tiled walk-in shower, two additional bedrooms, 2nd full bath & laundry. Energy efficiency and great sound insulation between homes. Neighborhood amenities include; playground, club house, fire pit, grills and basketball court.
Listing Agent
SALLY DU BOSE REAL ESTATE PARTNERS License #0225077764 Listed on: 06/11/2025
Property Details
Home Type
- Multi-Family
Est. Annual Taxes
- $3,391
Year Built
- Built in 2021
Lot Details
- 1,742 Sq Ft Lot
HOA Fees
- $127 per month
Parking
- 1 Car Garage
- Basement Garage
- Front Facing Garage
- Garage Door Opener
Home Design
- Property Attached
- Slab Foundation
- Stick Built Home
Interior Spaces
- 2,103 Sq Ft Home
- 3-Story Property
- Entrance Foyer
- Utility Room
- Stacked Washer and Dryer
Kitchen
- Microwave
- Dishwasher
- Kitchen Island
- Disposal
Bedrooms and Bathrooms
- 3 Bedrooms
Schools
- Crozet Elementary School
- Henley Middle School
- Western Albemarle High School
Utilities
- Central Air
- Heat Pump System
Community Details
- Pleasant Green Subdivision
Listing and Financial Details
- Assessor Parcel Number 056A1-05-00-02300
Map
Home Values in the Area
Average Home Value in this Area
Tax History
| Year | Tax Paid | Tax Assessment Tax Assessment Total Assessment is a certain percentage of the fair market value that is determined by local assessors to be the total taxable value of land and additions on the property. | Land | Improvement |
|---|---|---|---|---|
| 2025 | -- | $379,300 | $85,500 | $293,800 |
| 2024 | -- | $371,700 | $85,500 | $286,200 |
| 2023 | $3,202 | $374,900 | $84,000 | $290,900 |
| 2022 | $2,932 | $343,300 | $75,000 | $268,300 |
| 2021 | $641 | $75,000 | $75,000 | $0 |
| 2020 | $0 | $0 | $0 | $0 |
Property History
| Date | Event | Price | Change | Sq Ft Price |
|---|---|---|---|---|
| 06/11/2025 06/11/25 | For Sale | $425,000 | +7.6% | $202 / Sq Ft |
| 06/08/2023 06/08/23 | Sold | $395,000 | +2.6% | $194 / Sq Ft |
| 04/01/2023 04/01/23 | Pending | -- | -- | -- |
| 03/28/2023 03/28/23 | For Sale | $385,000 | -- | $189 / Sq Ft |
Purchase History
| Date | Type | Sale Price | Title Company |
|---|---|---|---|
| Warranty Deed | $395,000 | Stewart Title | |
| Deed | $350,442 | Old Republic Natl Ttl Ins Co |
Mortgage History
| Date | Status | Loan Amount | Loan Type |
|---|---|---|---|
| Previous Owner | $280,353 | New Conventional |
Similar Homes in Crozet, VA
Source: Charlottesville area Association of Realtors®
MLS Number: 665660
APN: 056A1-05-00-02300
- 4440 Alston St
- 3000 Vue Ave
- 6031 Mccomb St Unit A
- 6033 Mccomb St
- 5702 Locust Ln
- 1005 Heathercroft Cir
- 5426 Golf Dr
- 4554 Trailhead Dr
- 5735 Meadows Dr
- 6842 Chancery Ln
- 4633 Garth Rd
- 2874 Ivy Depot Ln
- 2525 Ridge Rd
- 1920 Owensville Rd Unit B Studio Apt
- 1795 Avon Rd
- 1024 Ivanhoe Ave
- 1020 Ivanhoe Ave
- 1121 Monacan Trail Rd
- 901 4th St
- 2681 Free Union Rd






